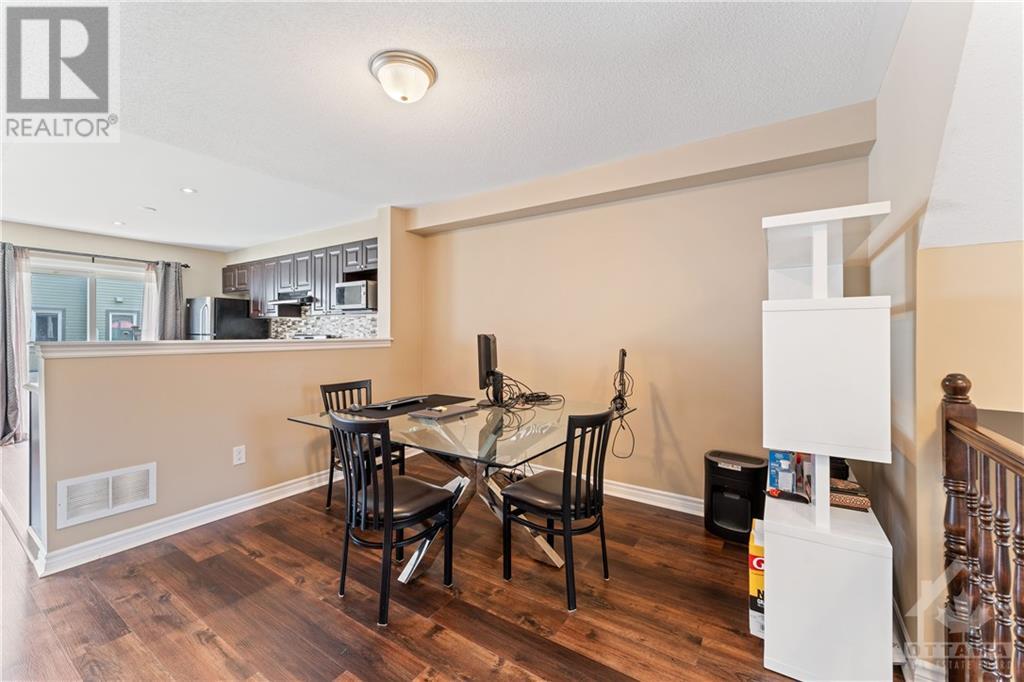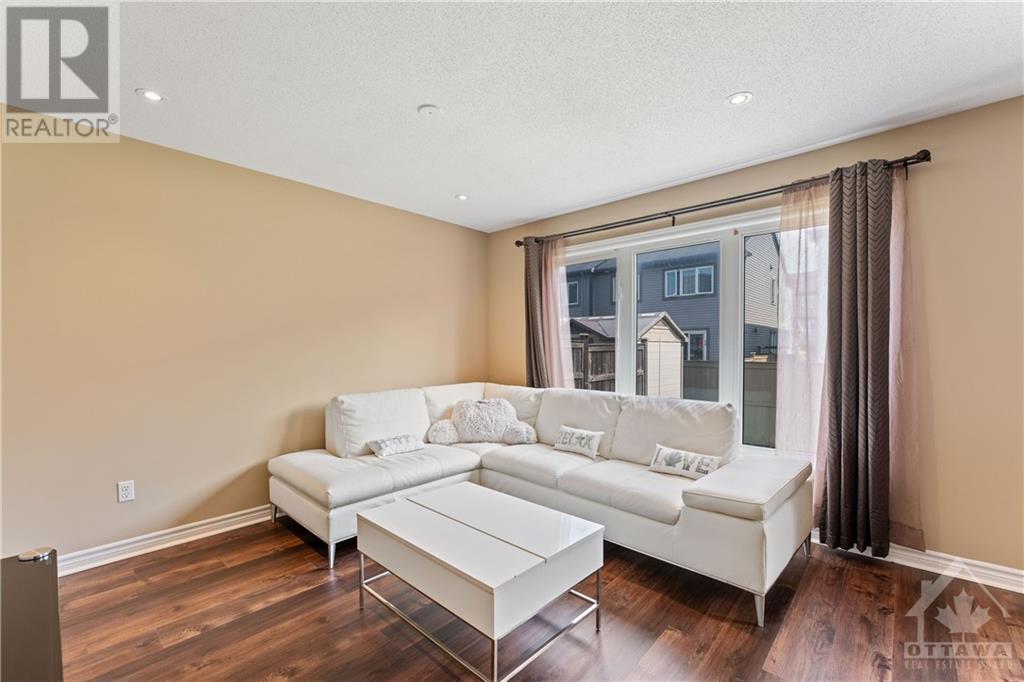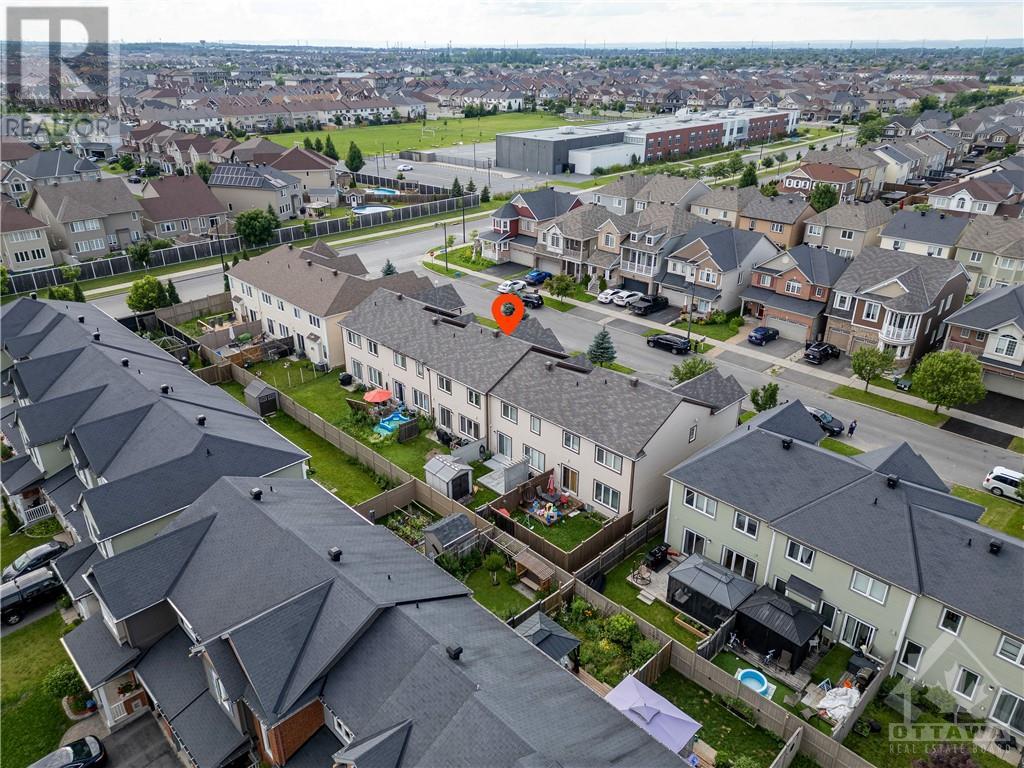311 SUMMER SKY STREET
Orleans, Ontario K4A0V3
$549,900
| Bathroom Total | 3 |
| Bedrooms Total | 3 |
| Half Bathrooms Total | 1 |
| Year Built | 2012 |
| Cooling Type | Central air conditioning |
| Flooring Type | Wall-to-wall carpet, Mixed Flooring, Laminate, Tile |
| Heating Type | Forced air |
| Heating Fuel | Natural gas |
| Stories Total | 2 |
| Primary Bedroom | Second level | 12'9" x 14'0" |
| Bedroom | Second level | 8'11" x 12'3" |
| Bedroom | Second level | 8'10" x 14'7" |
| Full bathroom | Second level | Measurements not available |
| 3pc Ensuite bath | Second level | Measurements not available |
| Living room | Main level | 13'6" x 12'5" |
| Kitchen | Main level | 8'8" x 12'4" |
| Dining room | Main level | 11'10" x 11'8" |
| Partial bathroom | Main level | Measurements not available |
YOU MAY ALSO BE INTERESTED IN…
Previous
Next



















































