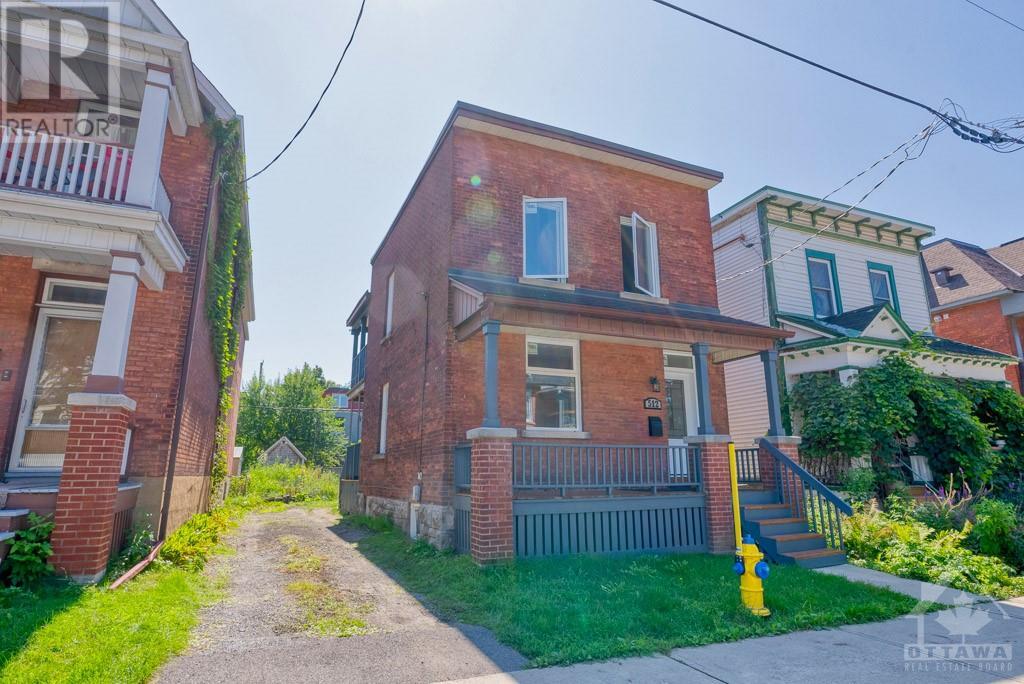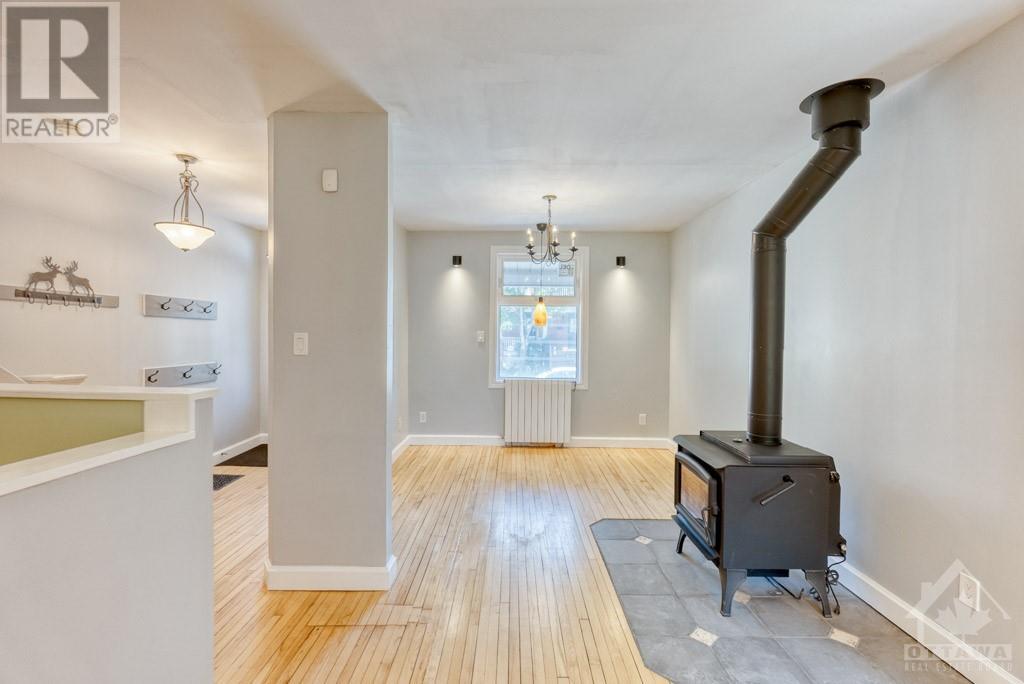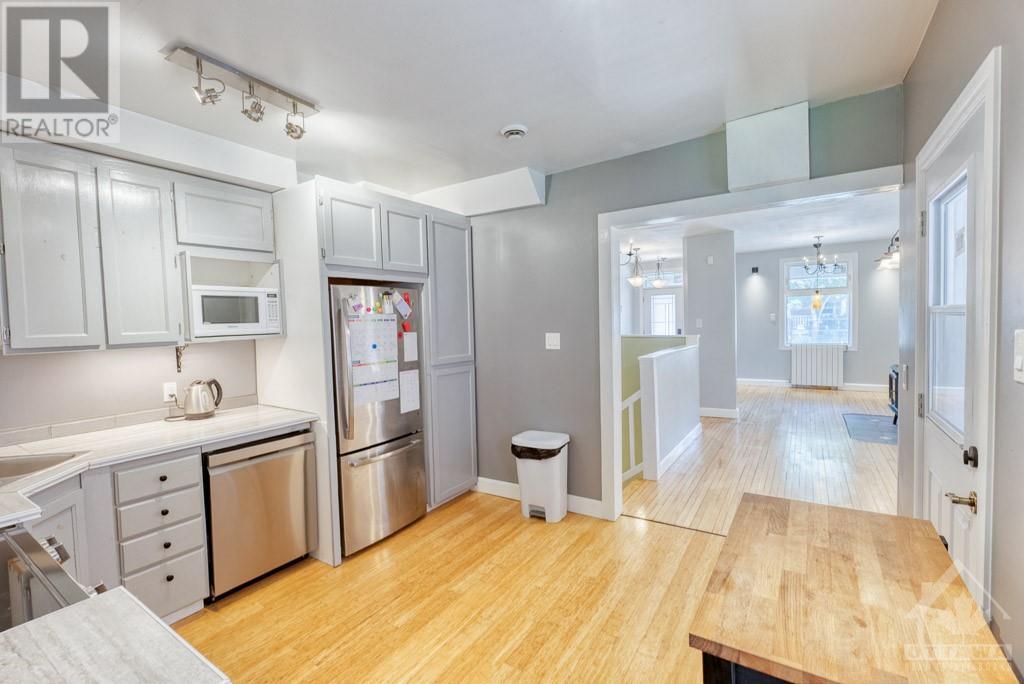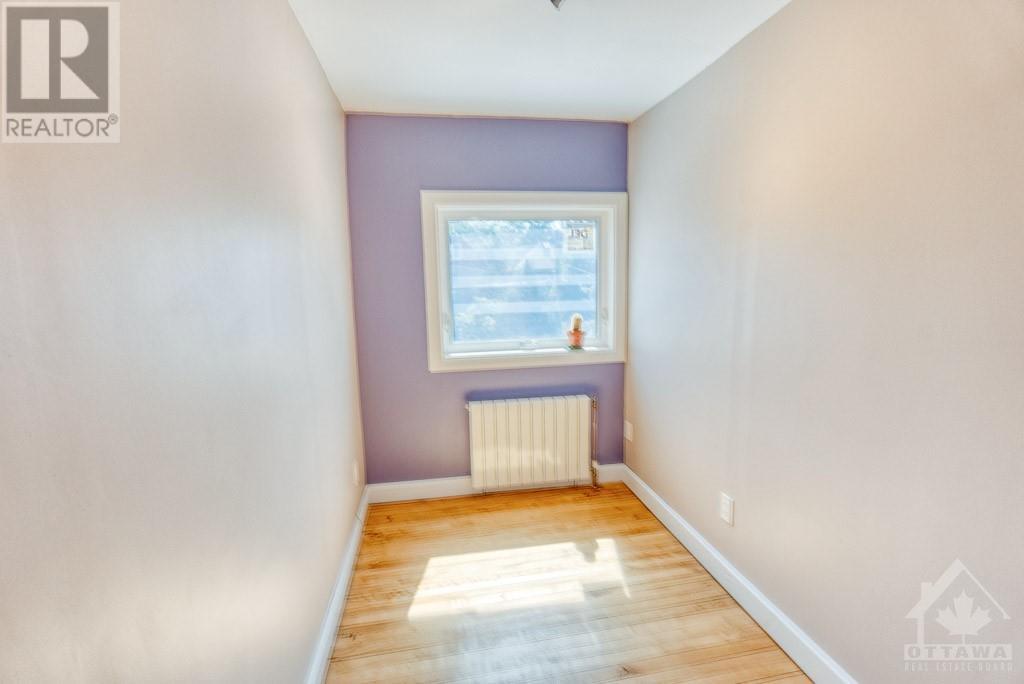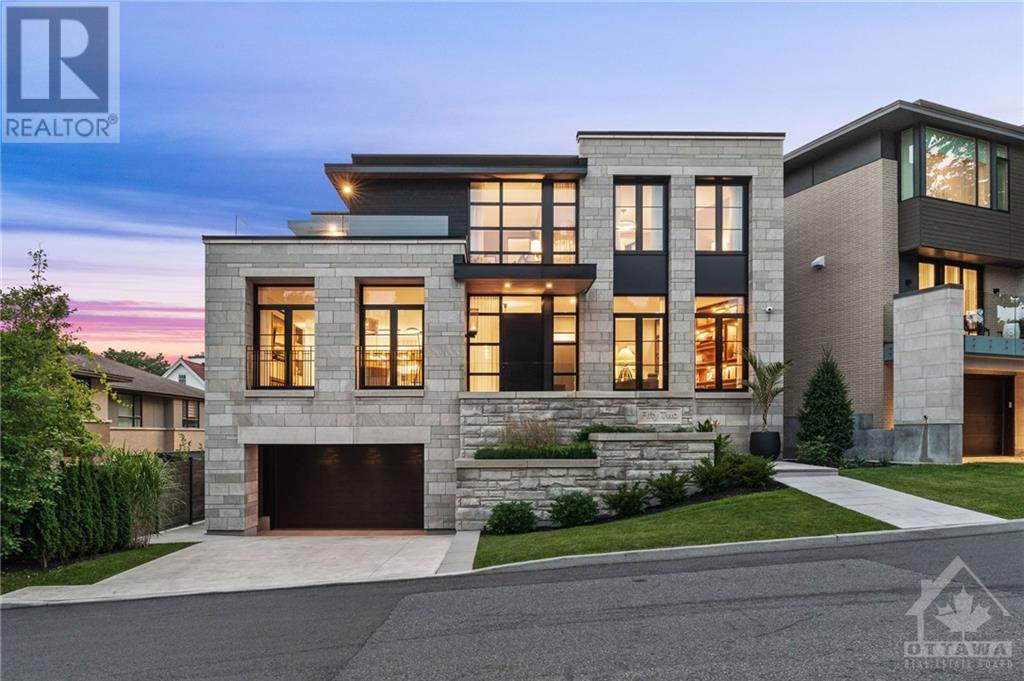512 MCLEOD STREET
Ottawa, Ontario K1R5R1
$3,250
| Bathroom Total | 2 |
| Bedrooms Total | 3 |
| Half Bathrooms Total | 0 |
| Year Built | 1900 |
| Cooling Type | Wall unit |
| Flooring Type | Hardwood, Tile |
| Heating Type | Other |
| Heating Fuel | Natural gas |
| Stories Total | 2 |
| Primary Bedroom | Second level | 16'8" x 10'3" |
| Bedroom | Second level | 10'0" x 12'3" |
| Bedroom | Second level | 6'3" x 11'4" |
| 4pc Bathroom | Second level | 5'11" x 8'0" |
| Recreation room | Basement | 15'2" x 31'9" |
| Laundry room | Basement | 5'8" x 4'8" |
| 3pc Bathroom | Basement | 6'6" x 7'3" |
| Foyer | Main level | 5'8" x 9'11" |
| Dining room | Main level | 16'8" x 12'4" |
| Living room/Fireplace | Main level | 10'9" x 9'11" |
| Kitchen | Main level | 12'6" x 11'7" |
YOU MAY ALSO BE INTERESTED IN…
Previous
Next


