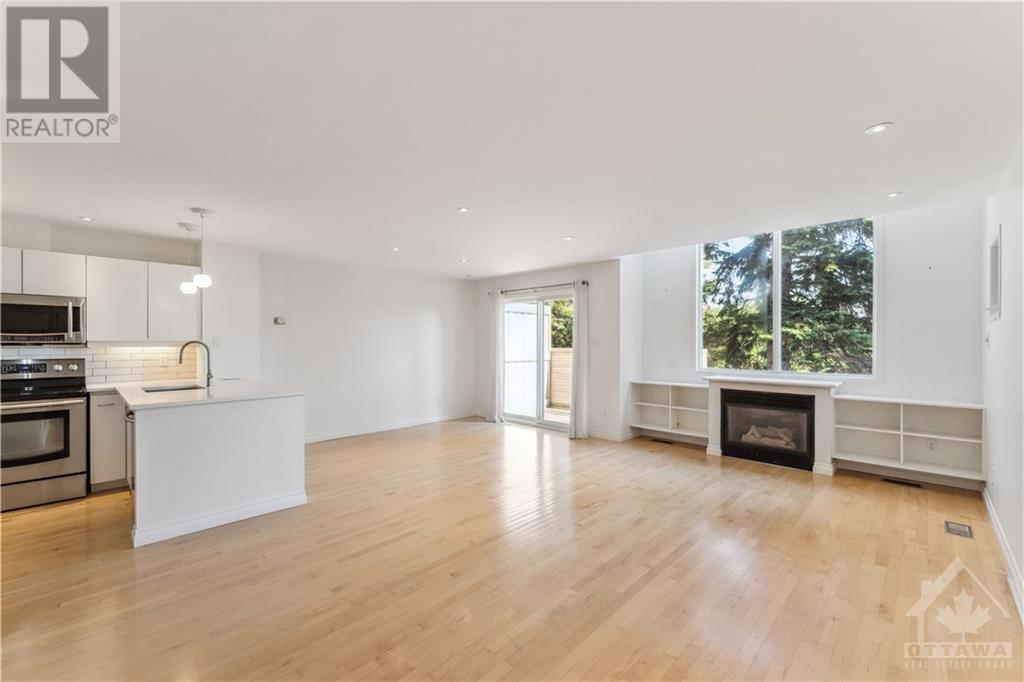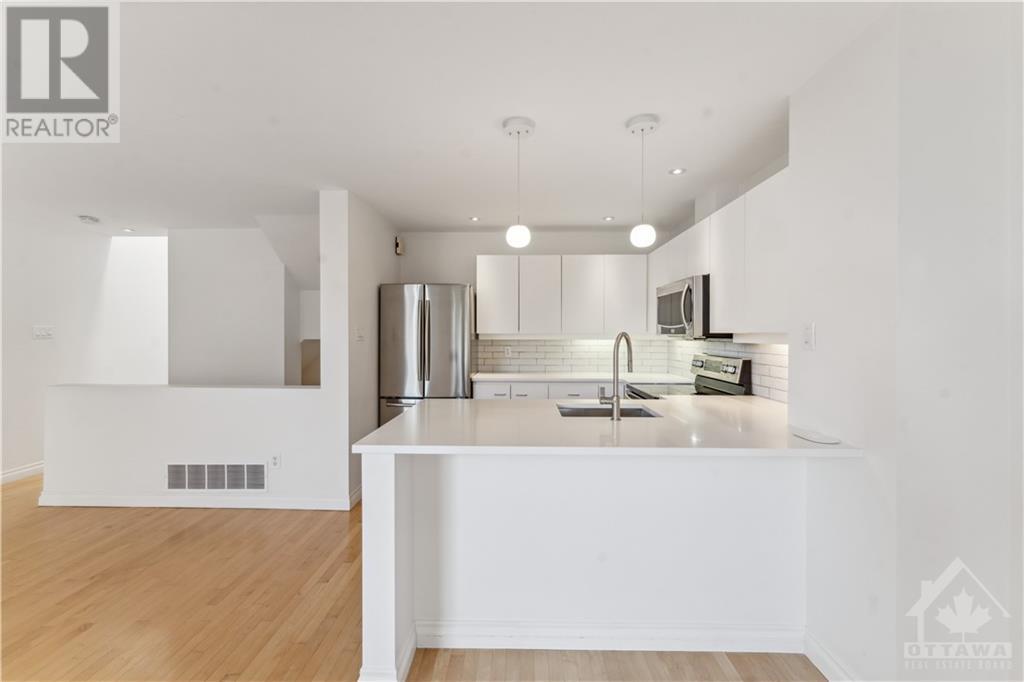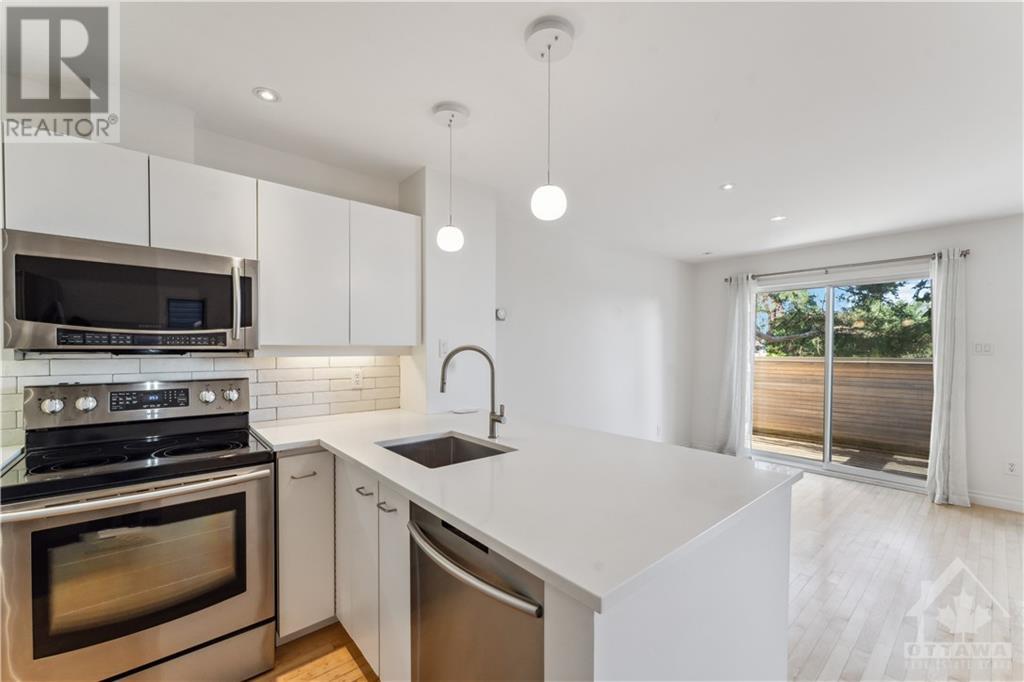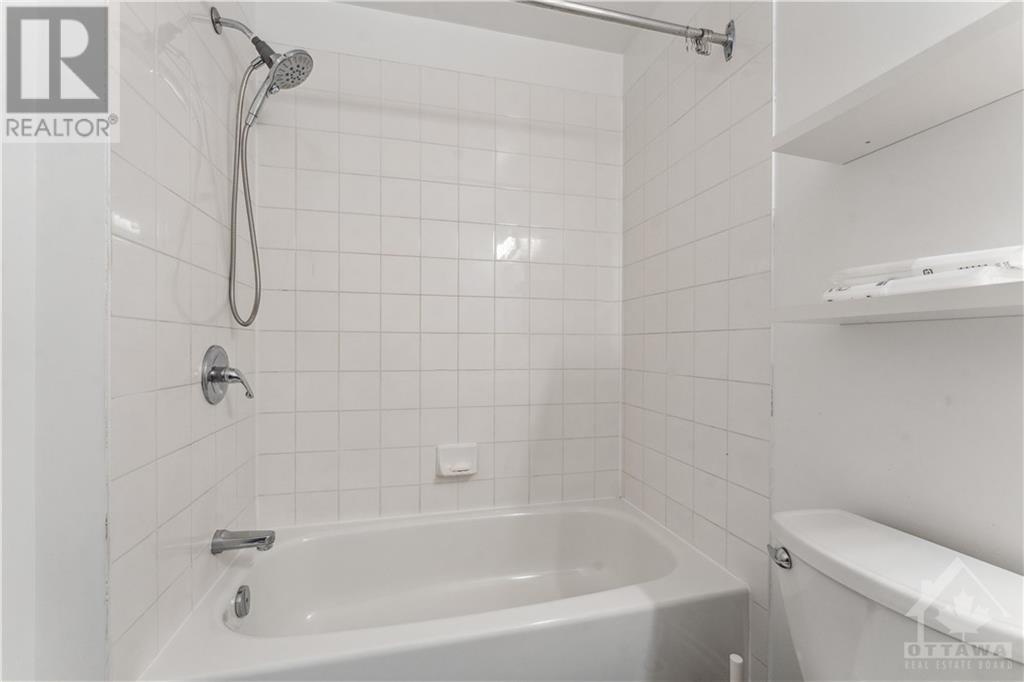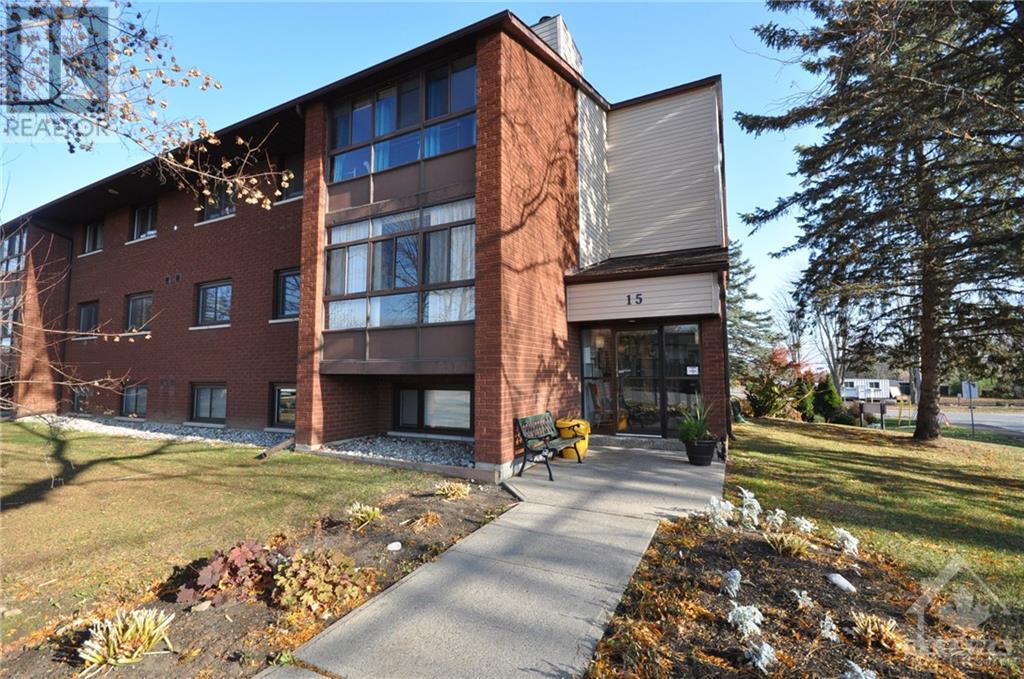249A SUNNYSIDE AVENUE
Ottawa, Ontario K1S0R4
$3,000
| Bathroom Total | 2 |
| Bedrooms Total | 2 |
| Half Bathrooms Total | 0 |
| Year Built | 1996 |
| Cooling Type | Central air conditioning |
| Flooring Type | Hardwood, Tile |
| Heating Type | Forced air |
| Heating Fuel | Natural gas |
| Stories Total | 3 |
| Living room | Second level | 22'4" x 10'9" |
| Dining room | Second level | 12'3" x 9'8" |
| Kitchen | Second level | 9'9" x 9'8" |
| Primary Bedroom | Third level | 17'5" x 11'1" |
| 3pc Ensuite bath | Third level | 6'8" x 6'4" |
| Bedroom | Third level | 15'0" x 8'9" |
| Full bathroom | Third level | 7'1" x 5'5" |
| Foyer | Main level | 7'1" x 3'1" |
YOU MAY ALSO BE INTERESTED IN…
Previous
Next





