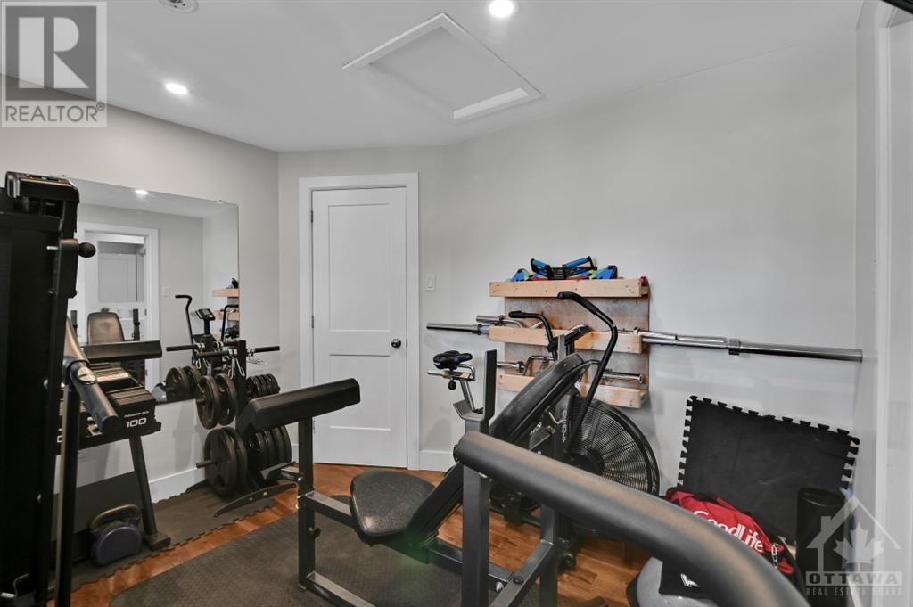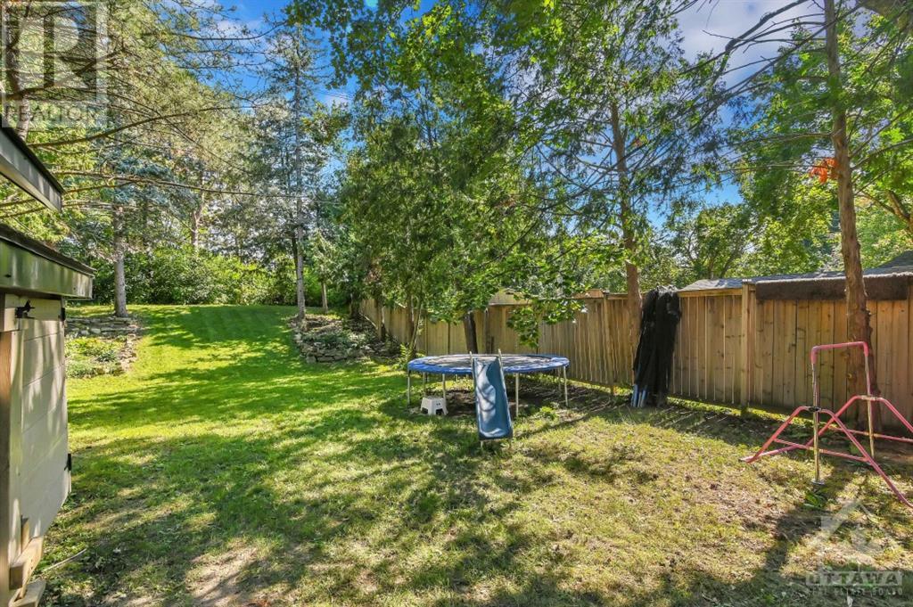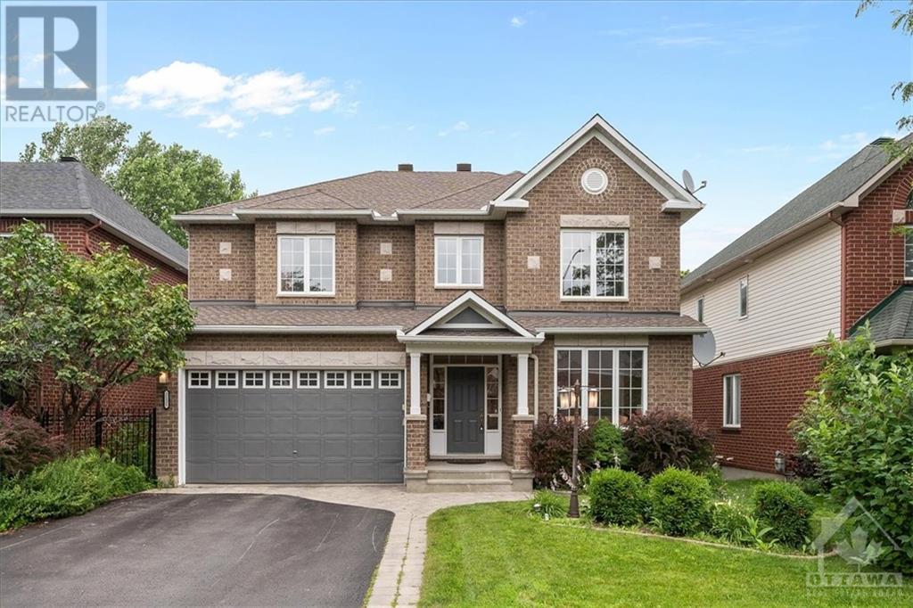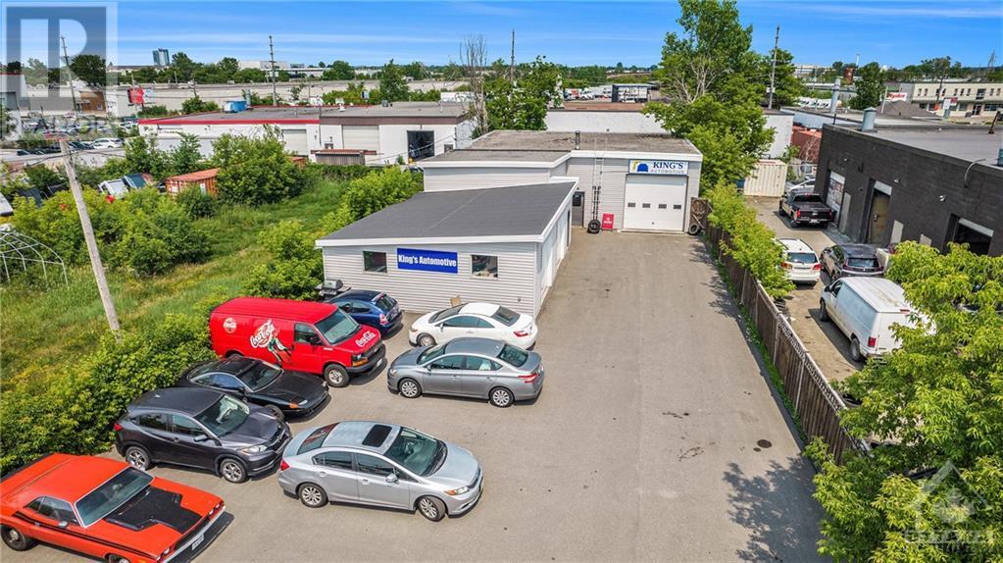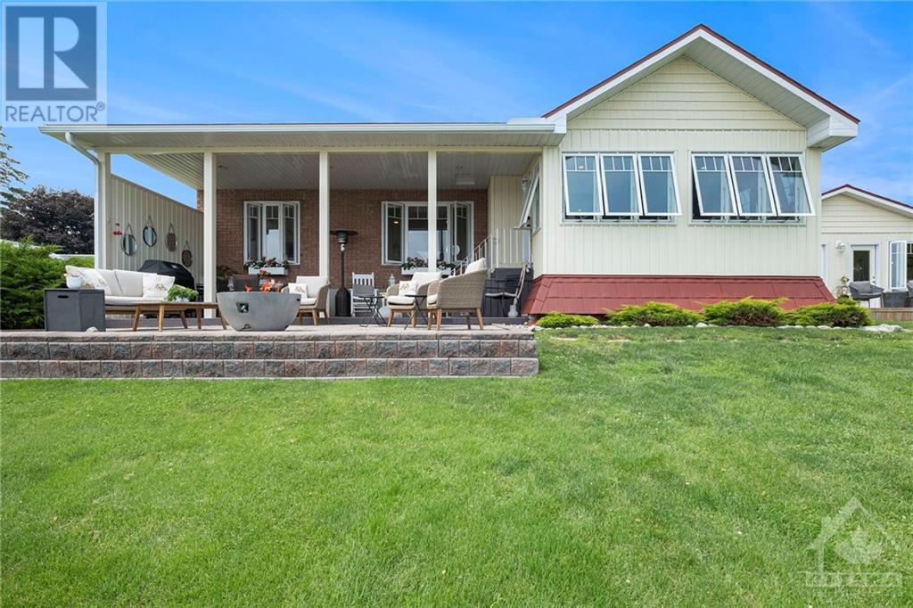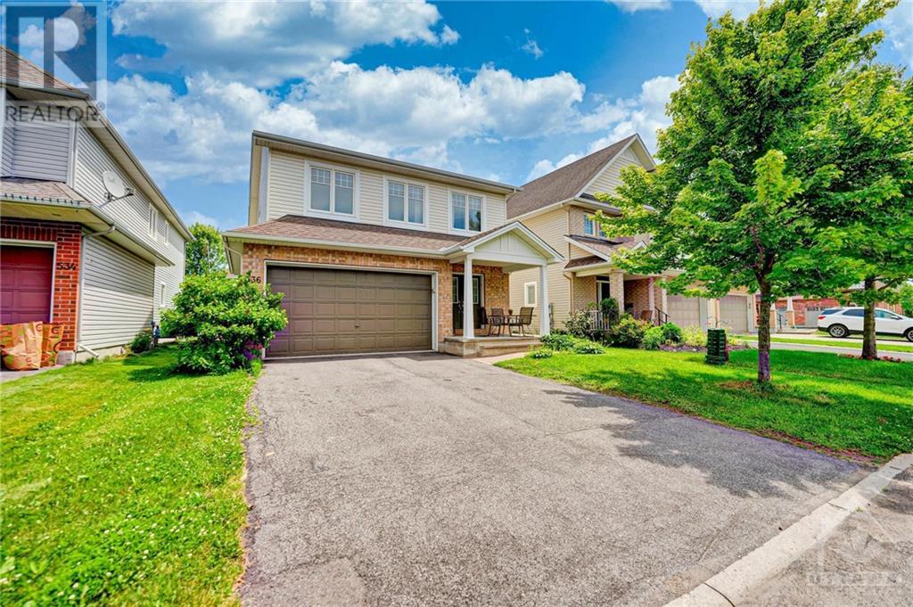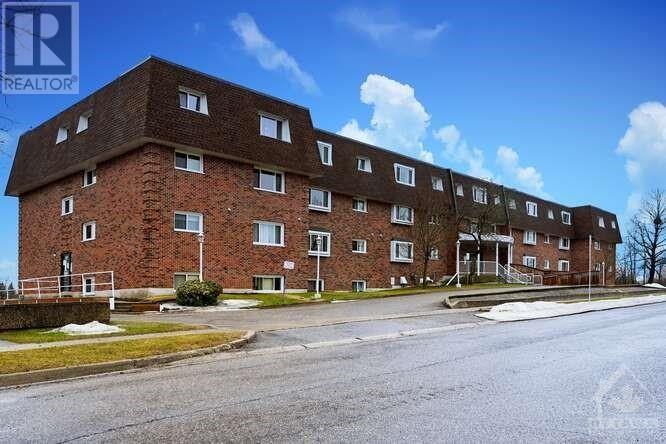72 GLAMORGAN DRIVE
Ottawa, Ontario K2L1R4
$545,000
| Bathroom Total | 2 |
| Bedrooms Total | 3 |
| Half Bathrooms Total | 0 |
| Year Built | 1974 |
| Cooling Type | Central air conditioning |
| Flooring Type | Hardwood |
| Heating Type | Forced air |
| Heating Fuel | Natural gas |
| Stories Total | 1 |
| 4pc Bathroom | Second level | Measurements not available |
| Bedroom | Second level | 10'6" x 9'7" |
| Living room/Fireplace | Second level | 15'2" x 14'7" |
| Kitchen | Second level | 6'5" x 15'2" |
| Primary Bedroom | Lower level | 14'2" x 10'1" |
| Bedroom | Lower level | 10'1" x 8'6" |
| 4pc Ensuite bath | Lower level | Measurements not available |
YOU MAY ALSO BE INTERESTED IN…
Previous
Next














