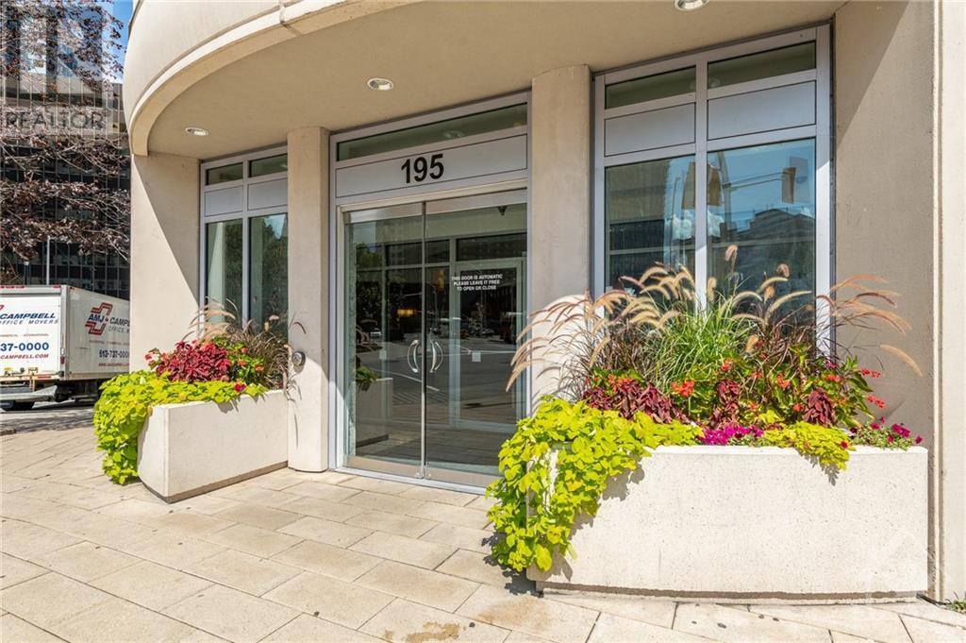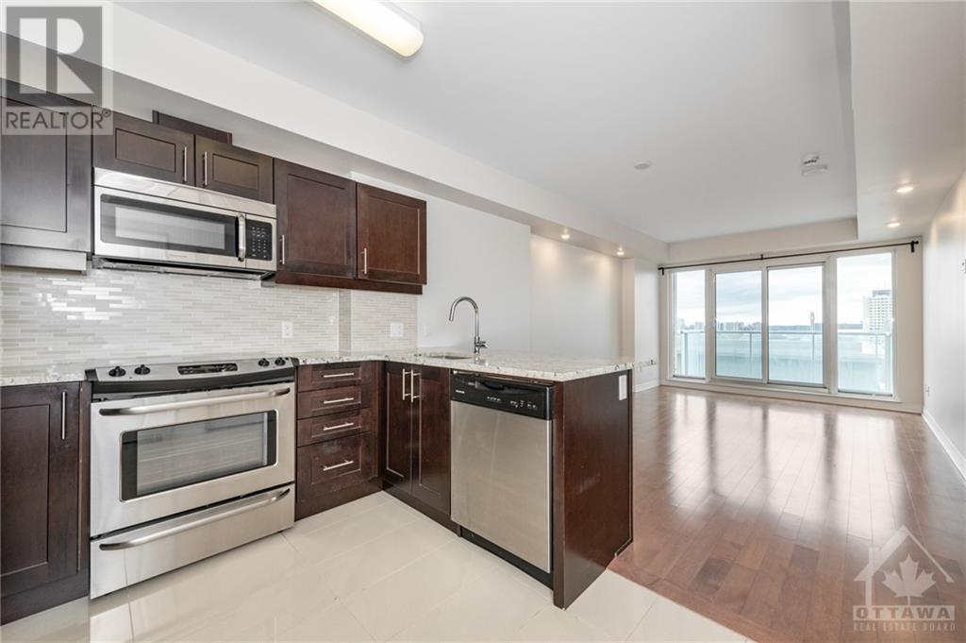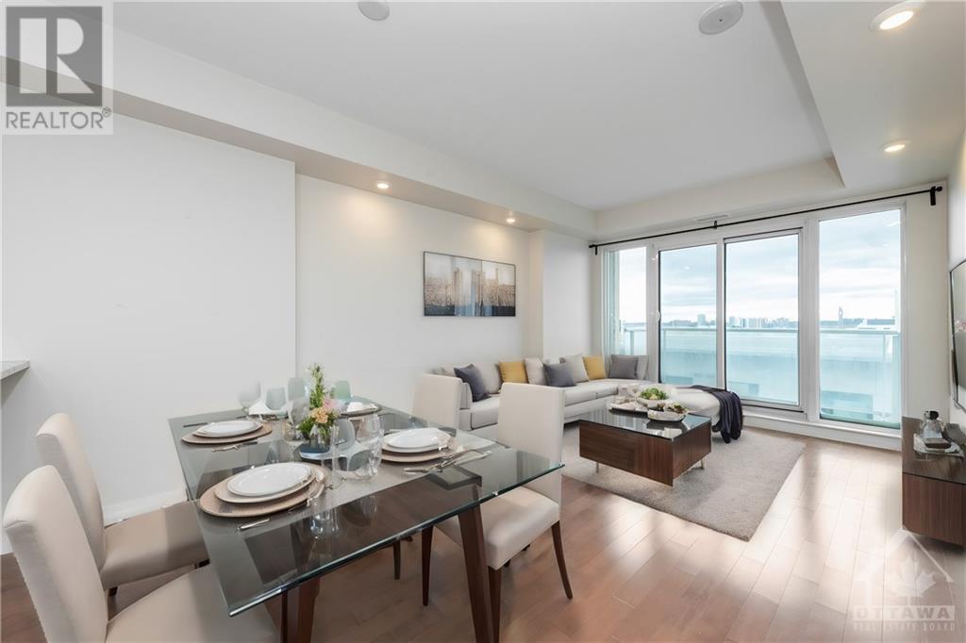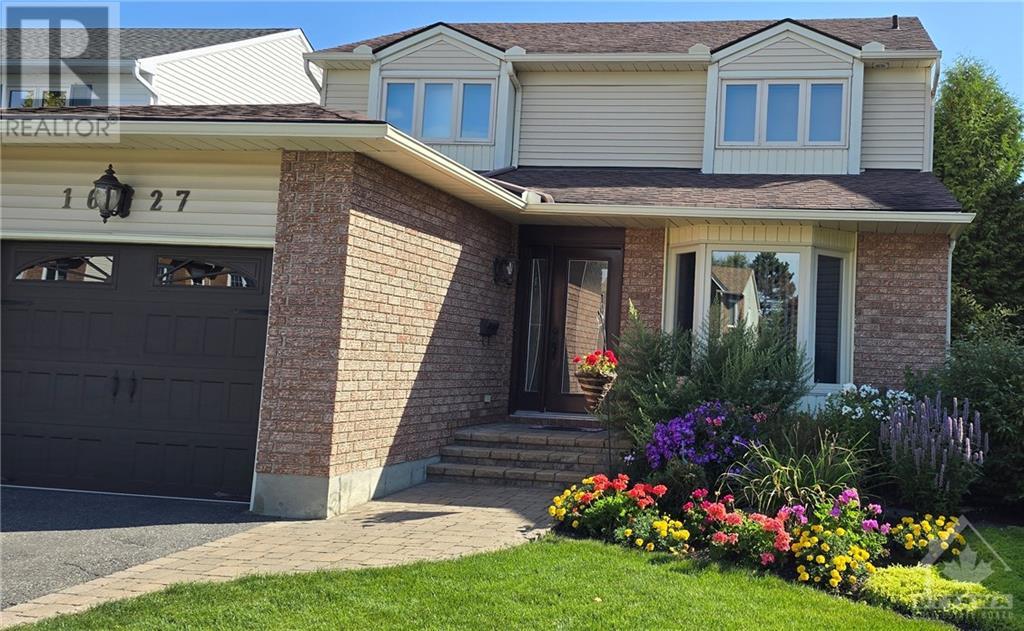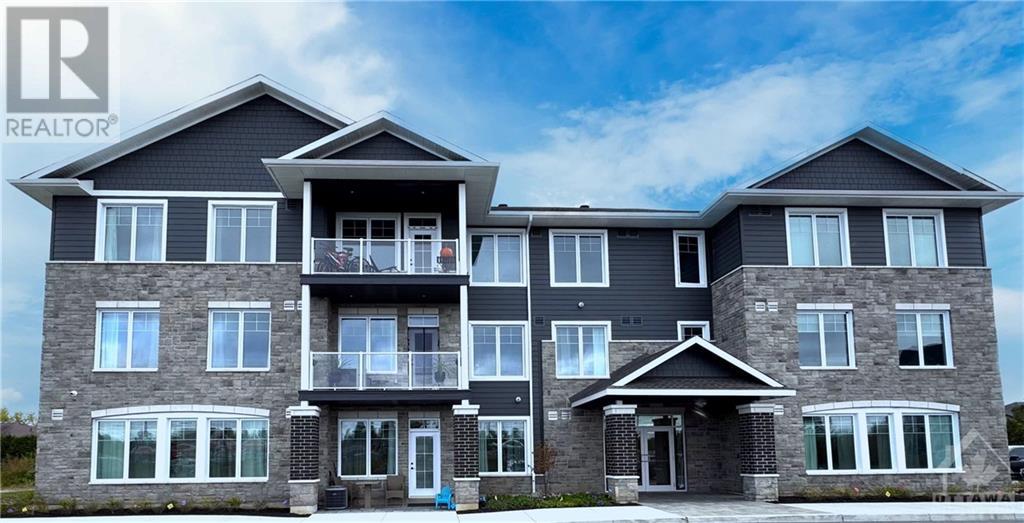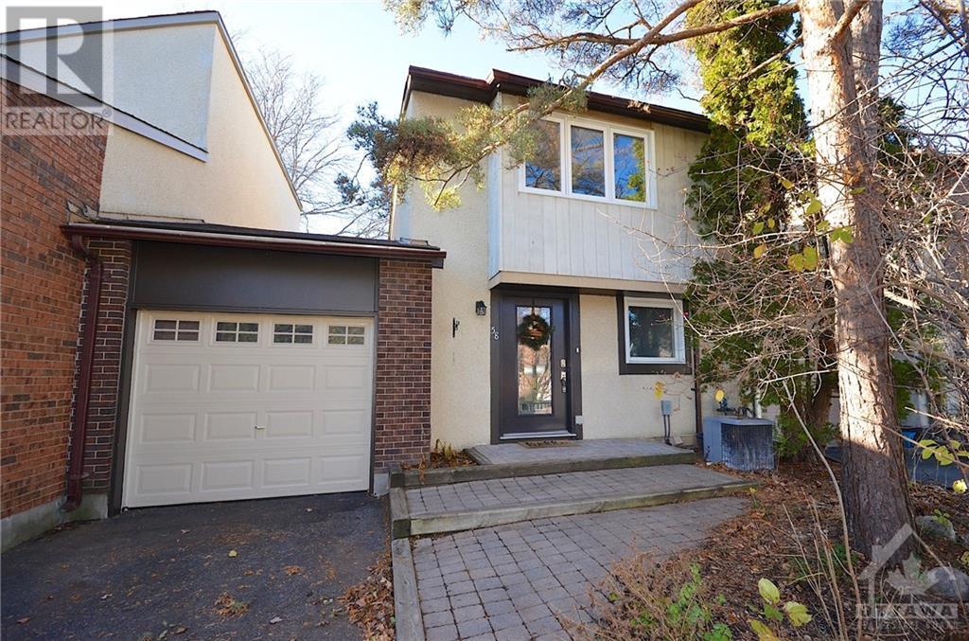195 BESSERER STREET UNIT#1403
Ottawa, Ontario K1N0B6
$445,000
| Bathroom Total | 1 |
| Bedrooms Total | 1 |
| Half Bathrooms Total | 0 |
| Year Built | 2016 |
| Cooling Type | Central air conditioning |
| Flooring Type | Hardwood, Tile |
| Heating Type | Forced air |
| Heating Fuel | Natural gas |
| Stories Total | 1 |
| Foyer | Main level | Measurements not available |
| Living room/Dining room | Main level | 18'0" x 11'0" |
| Kitchen | Main level | 10'6" x 6'7" |
| Den | Main level | 9'8" x 5'3" |
| Primary Bedroom | Main level | 11'0" x 10'0" |
| Full bathroom | Main level | Measurements not available |
| Laundry room | Main level | Measurements not available |
YOU MAY ALSO BE INTERESTED IN…
Previous
Next



