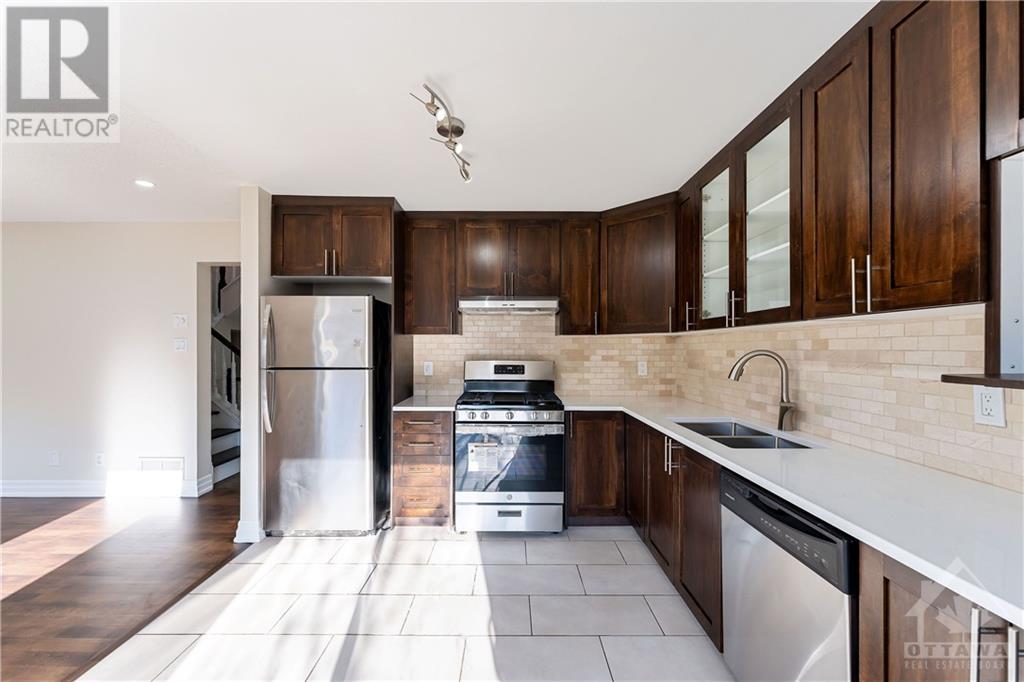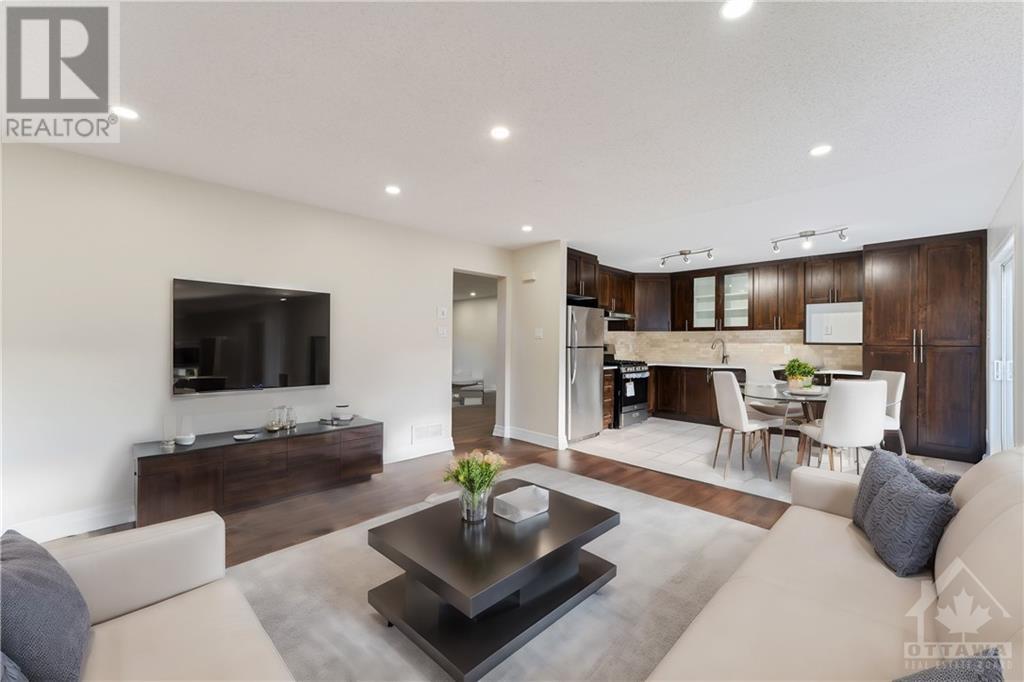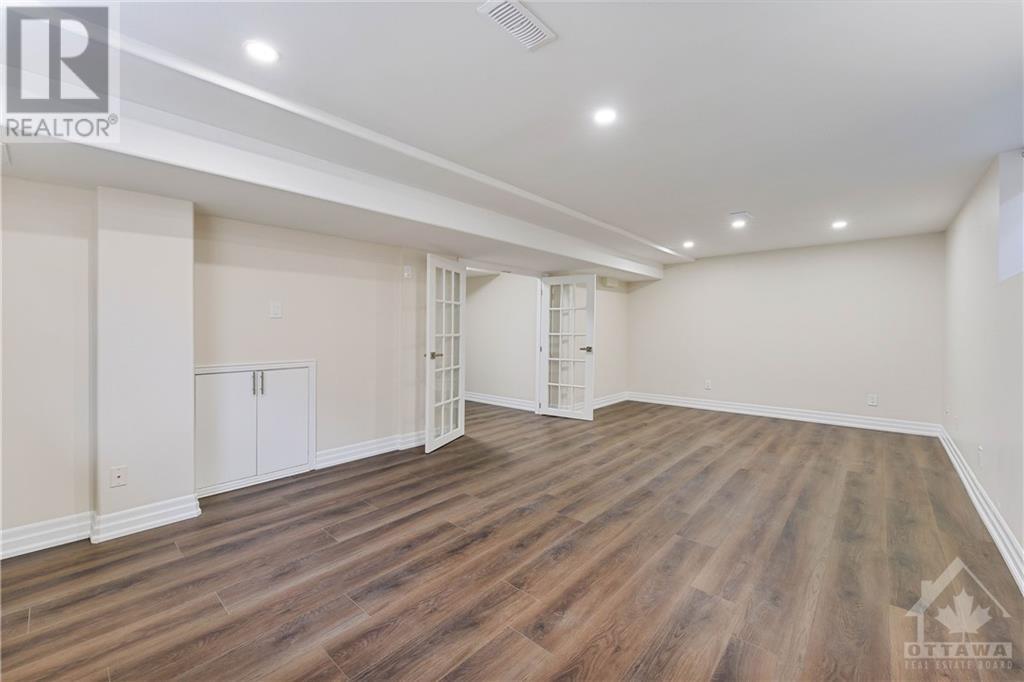10 ROSSAN STREET
Ottawa, Ontario K2G6R6
$799,900
| Bathroom Total | 4 |
| Bedrooms Total | 4 |
| Half Bathrooms Total | 1 |
| Year Built | 2001 |
| Cooling Type | Central air conditioning |
| Flooring Type | Wall-to-wall carpet, Hardwood, Tile |
| Heating Type | Forced air |
| Heating Fuel | Natural gas |
| Stories Total | 2 |
| Primary Bedroom | Second level | 16'5" x 13'9" |
| 3pc Ensuite bath | Second level | Measurements not available |
| 3pc Bathroom | Second level | Measurements not available |
| Bedroom | Second level | 10'0" x 13'2" |
| Bedroom | Second level | 10'1" x 10'2" |
| Recreation room | Basement | 23'4" x 12'2" |
| Bedroom | Basement | 11'0" x 11'0" |
| 3pc Ensuite bath | Basement | Measurements not available |
| Laundry room | Basement | Measurements not available |
| Dining room | Main level | 14'4" x 9'2" |
| Family room | Main level | 14'2" x 13'9" |
| Living room | Main level | 12'8" x 12'0" |
| Kitchen | Main level | 10'4" x 13'6" |
| 2pc Bathroom | Main level | Measurements not available |
YOU MAY ALSO BE INTERESTED IN…
Previous
Next

























































