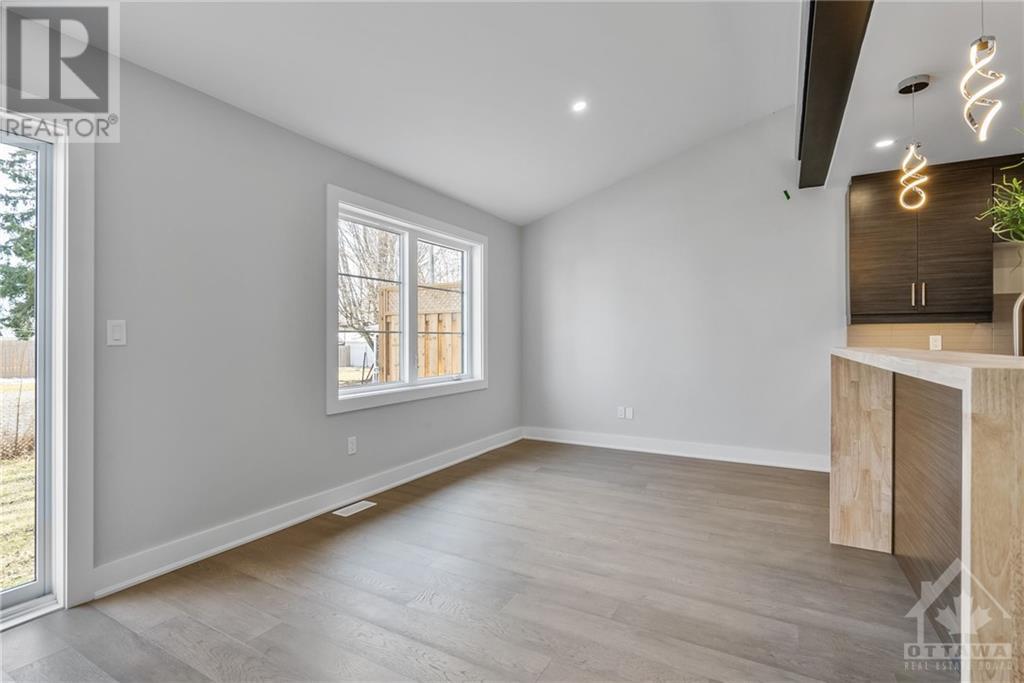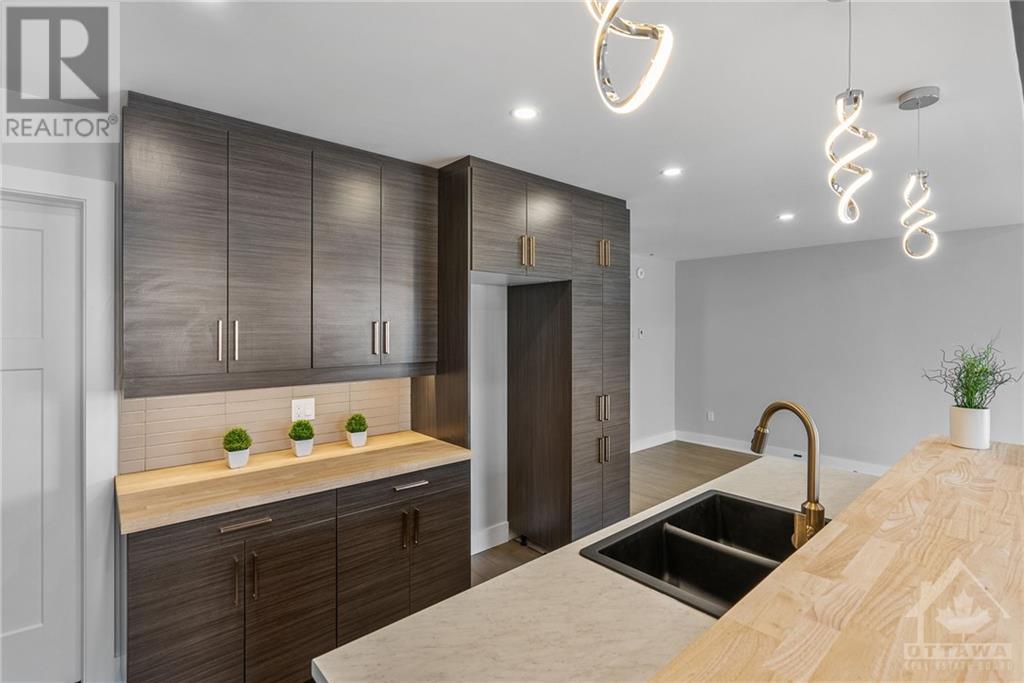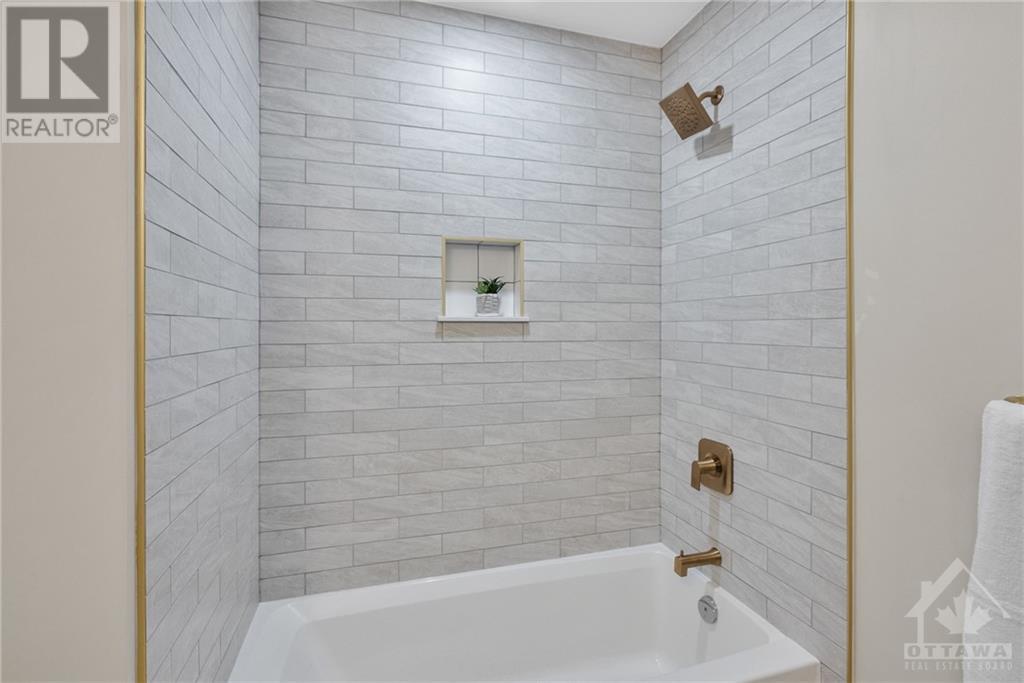19B DUNDAS STREET
Iroquois, Ontario K0E1K0
$449,999
| Bathroom Total | 2 |
| Bedrooms Total | 3 |
| Half Bathrooms Total | 1 |
| Year Built | 2023 |
| Cooling Type | None |
| Flooring Type | Wall-to-wall carpet, Hardwood, Tile |
| Heating Type | Forced air |
| Heating Fuel | Natural gas |
| Stories Total | 2 |
| Primary Bedroom | Second level | 12'8" x 12'4" |
| Other | Second level | Measurements not available |
| 4pc Bathroom | Second level | Measurements not available |
| Bedroom | Second level | 11'0" x 9'11" |
| Bedroom | Second level | 11'0" x 9'11" |
| Mud room | Main level | 10'6" x 5'9" |
| Kitchen | Main level | 11'11" x 9'0" |
| Eating area | Main level | 11'11" x 9'0" |
| Family room | Main level | 18'0" x 12'0" |
| 2pc Bathroom | Main level | Measurements not available |
| Office | Main level | 11'8" x 5'0" |
YOU MAY ALSO BE INTERESTED IN…
Previous
Next



















































