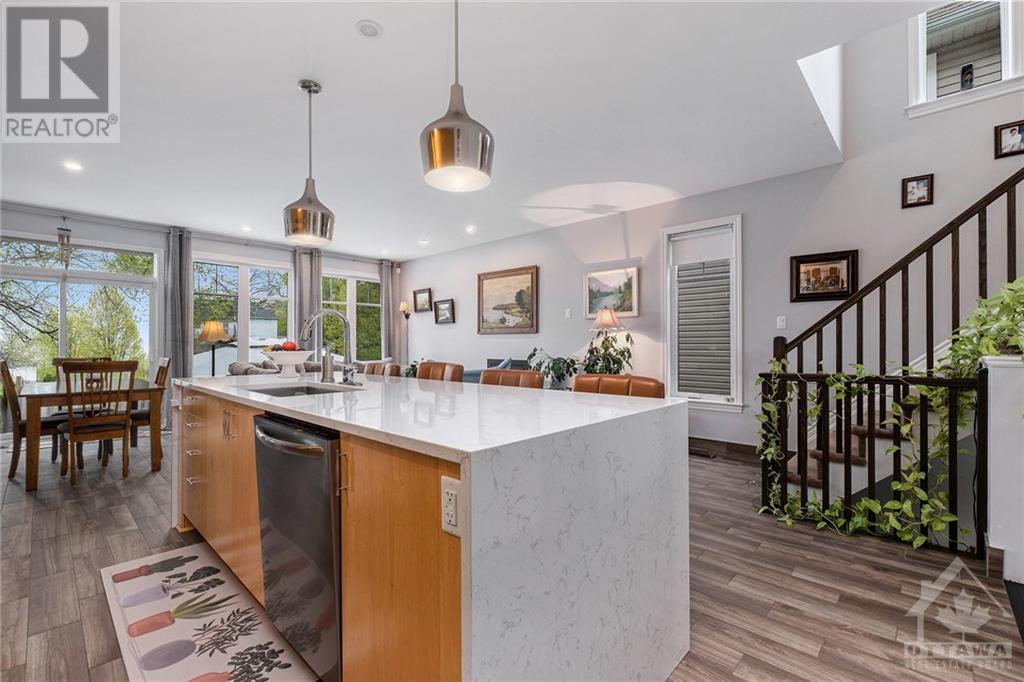643 CARTOGRAPHE STREET
Ottawa, Ontario K4A3N6
$698,200
| Bathroom Total | 3 |
| Bedrooms Total | 3 |
| Half Bathrooms Total | 1 |
| Year Built | 2018 |
| Cooling Type | Central air conditioning |
| Flooring Type | Wall-to-wall carpet, Hardwood, Ceramic |
| Heating Type | Forced air |
| Heating Fuel | Natural gas |
| Stories Total | 2 |
| Primary Bedroom | Second level | 13'0" x 18'1" |
| Bedroom | Second level | 9'6" x 13'11" |
| Bedroom | Second level | 9'8" x 13'11" |
| 3pc Bathroom | Second level | 8'4" x 7'2" |
| 3pc Bathroom | Second level | 6'2" x 13'5" |
| Recreation room | Basement | 19'7" x 24'8" |
| Foyer | Main level | 9'3" x 11'8" |
| Kitchen | Main level | 11'3" x 11'8" |
| Living room | Main level | 9'3" x 29'7" |
| Dining room | Main level | 10'4" x 13'4" |
YOU MAY ALSO BE INTERESTED IN…
Previous
Next





















































