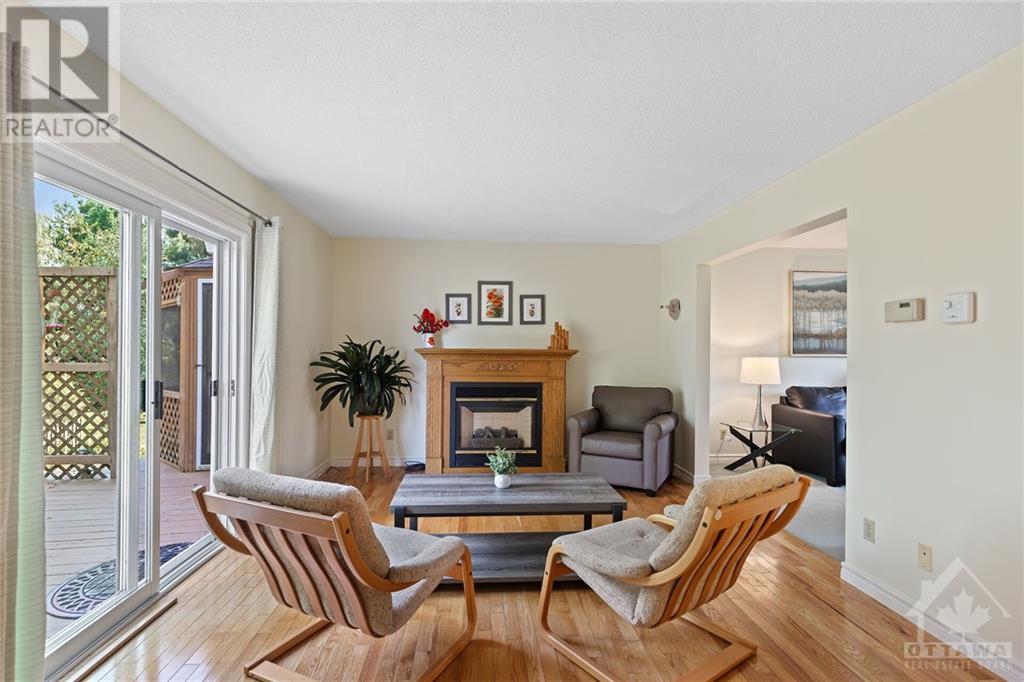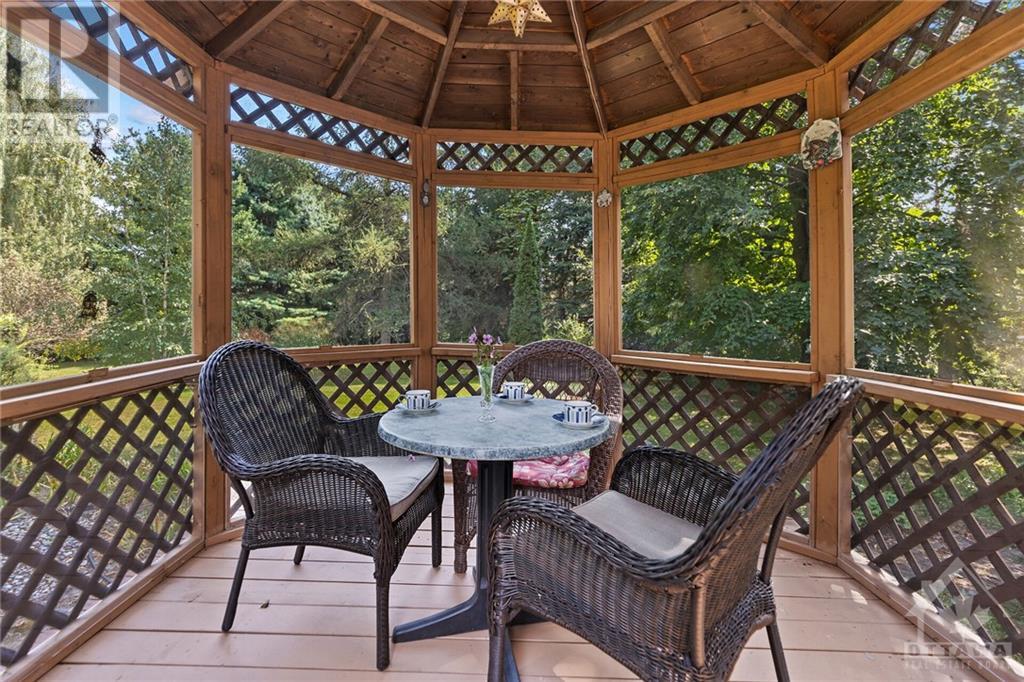7 CORNELL CRESCENT
Lyn, Ontario K6T1B6
$535,000
| Bathroom Total | 2 |
| Bedrooms Total | 3 |
| Half Bathrooms Total | 0 |
| Year Built | 1991 |
| Cooling Type | Central air conditioning |
| Flooring Type | Hardwood, Laminate, Tile |
| Heating Type | Forced air |
| Heating Fuel | Electric |
| Stories Total | 2 |
| 4pc Bathroom | Second level | 7'8" x 6'2" |
| Primary Bedroom | Second level | 18'10" x 11'7" |
| Other | Second level | 8'8" x 6'2" |
| Office | Second level | 7'8" x 6'2" |
| Bedroom | Second level | 12'10" x 9'8" |
| Bedroom | Second level | 15'4" x 12'10" |
| Storage | Lower level | 14'3" x 10'0" |
| Recreation room | Lower level | 28'11" x 25'0" |
| Foyer | Main level | 14'0" x 6'0" |
| Living room | Main level | 14'10" x 11'7" |
| Den | Main level | 12'0" x 11'0" |
| Family room/Fireplace | Main level | 18'0" x 11'0" |
| Kitchen | Main level | 12'10" x 9'2" |
| Dining room | Main level | 15'3" x 10'2" |
| Other | Main level | 9'10" x 4'9" |
| Other | Main level | 24'1" x 15'0" |
| 3pc Bathroom | Main level | 6'10" x 5'6" |
| Laundry room | Main level | 5'8" x 5'6" |
YOU MAY ALSO BE INTERESTED IN…
Previous
Next






















































