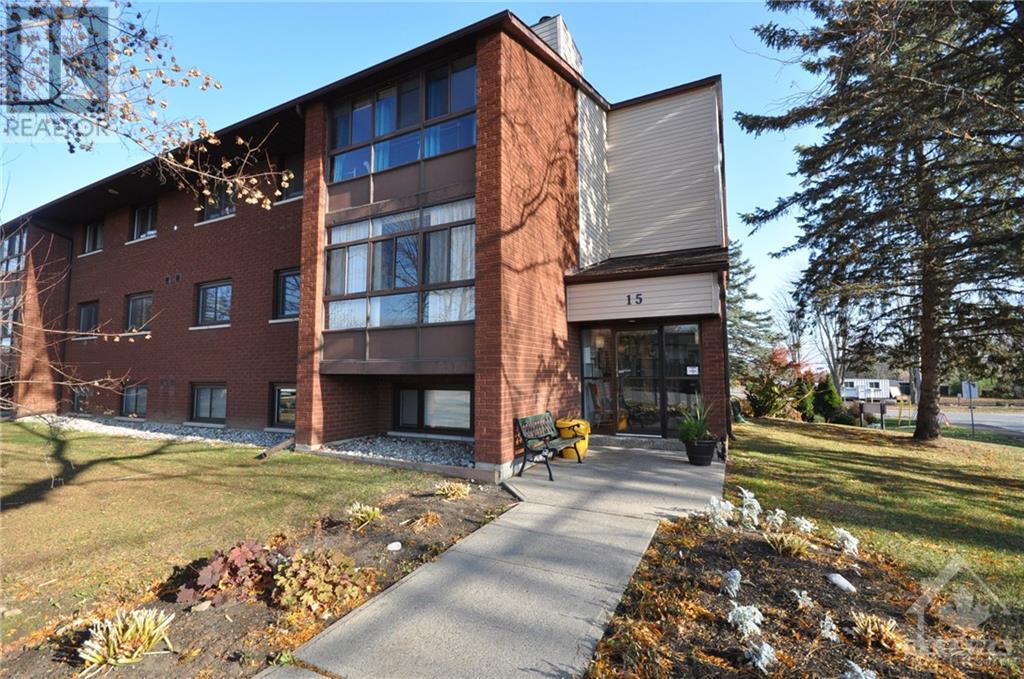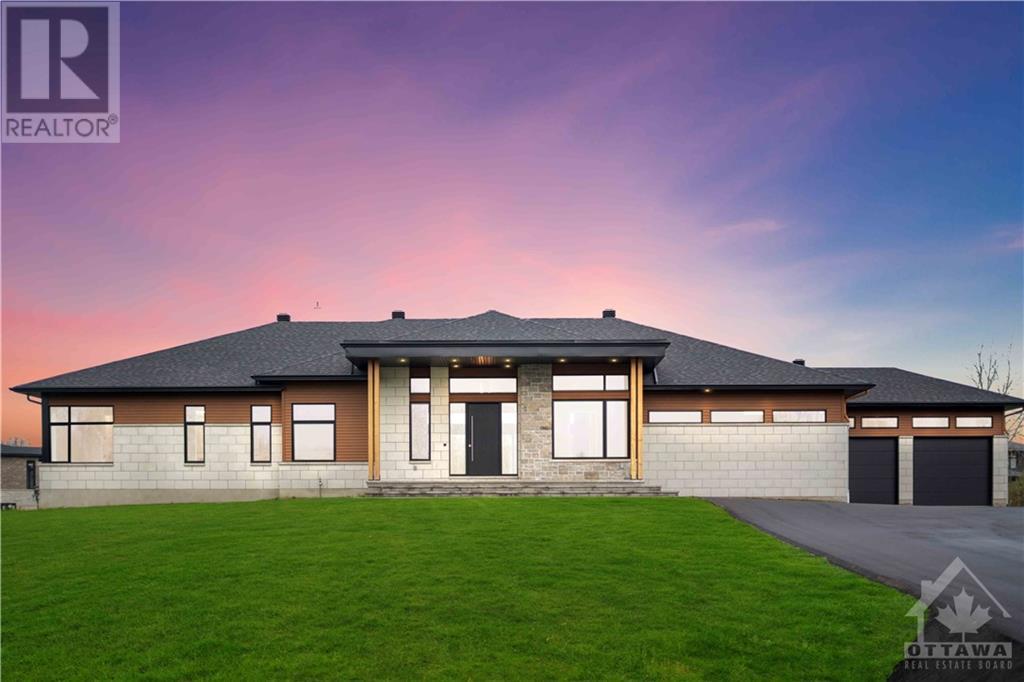2927 HAUGHTON AVENUE
Ottawa, Ontario K2B6Z6
$2,850
| Bathroom Total | 2 |
| Bedrooms Total | 2 |
| Half Bathrooms Total | 0 |
| Year Built | 2020 |
| Cooling Type | Unknown |
| Flooring Type | Other |
| Heating Type | Radiant heat |
| Heating Fuel | Natural gas |
| Stories Total | 2 |
| Kitchen | Main level | 16'8" x 10'11" |
| Living room/Dining room | Main level | 15'4" x 10'1" |
| Primary Bedroom | Main level | 16'8" x 11'9" |
| 4pc Ensuite bath | Main level | Measurements not available |
| Bedroom | Main level | 12'7" x 11'8" |
| 4pc Bathroom | Main level | Measurements not available |
| Laundry room | Main level | 7'3" x 7'2" |
YOU MAY ALSO BE INTERESTED IN…
Previous
Next












































