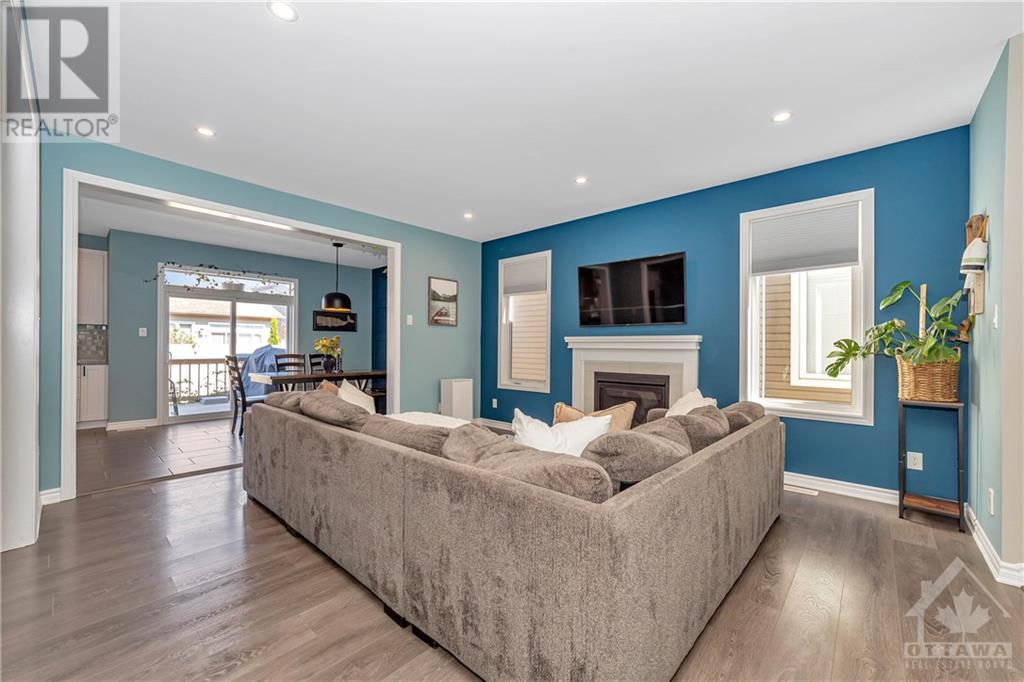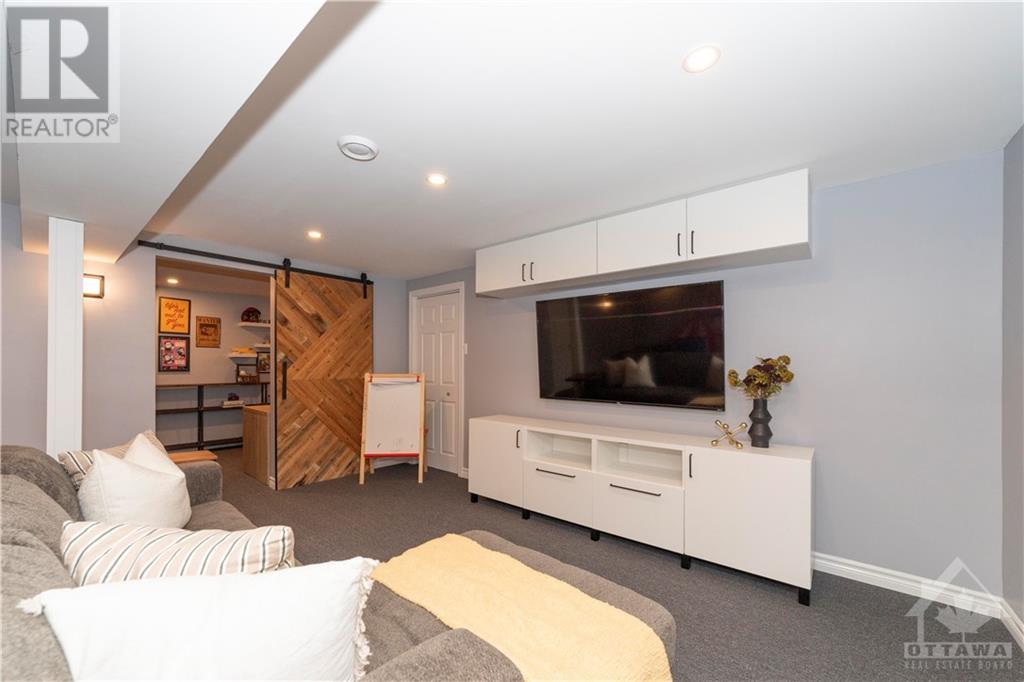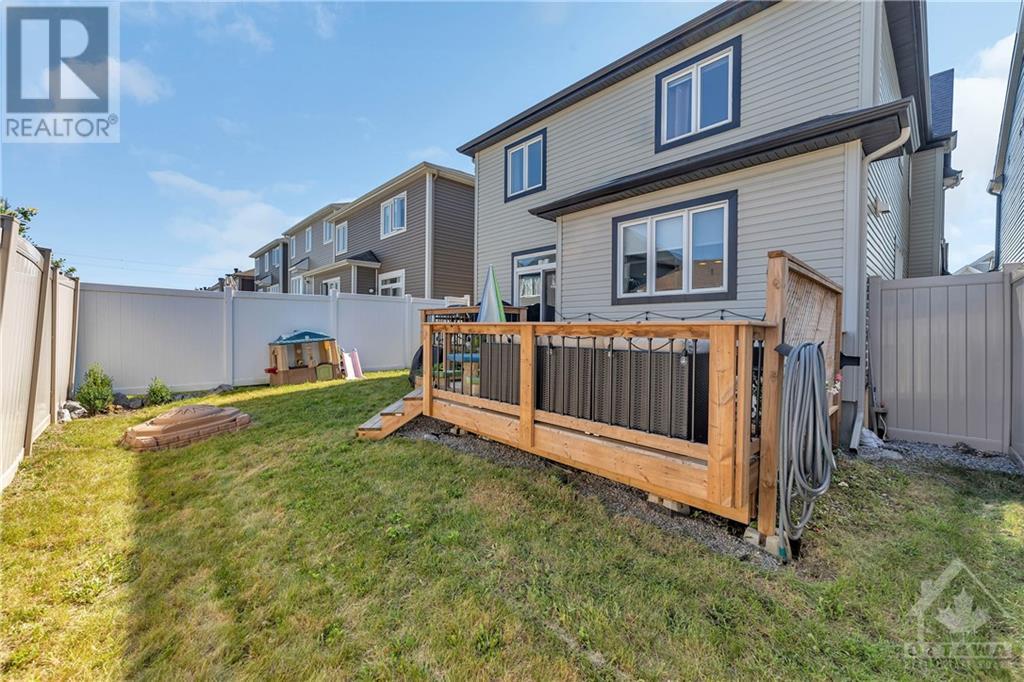347 ROUNCEY ROAD
Stittsville, Ontario K2V0K4
$879,900
| Bathroom Total | 3 |
| Bedrooms Total | 4 |
| Half Bathrooms Total | 1 |
| Year Built | 2017 |
| Cooling Type | Central air conditioning |
| Flooring Type | Wall-to-wall carpet, Hardwood, Tile |
| Heating Type | Forced air |
| Heating Fuel | Natural gas |
| Stories Total | 2 |
| Bedroom | Second level | 11'0" x 10'0" |
| Primary Bedroom | Second level | 12'5" x 17'5" |
| Bedroom | Second level | 11'7" x 10'8" |
| 4pc Ensuite bath | Second level | 8'11" x 5'9" |
| Laundry room | Second level | 6'8" x 5'5" |
| Bedroom | Second level | 9'8" x 10'9" |
| Recreation room | Basement | 38'10" x 15'10" |
| Office | Basement | 8'9" x 12'1" |
| Living room/Fireplace | Main level | 16'1" x 9'1" |
| Mud room | Main level | 8'4" x 4'5" |
| Dining room | Main level | 12'0" x 11'11" |
| Kitchen | Main level | 15'5" x 12'0" |
| Eating area | Main level | 10'2" x 9'11" |
YOU MAY ALSO BE INTERESTED IN…
Previous
Next



















































