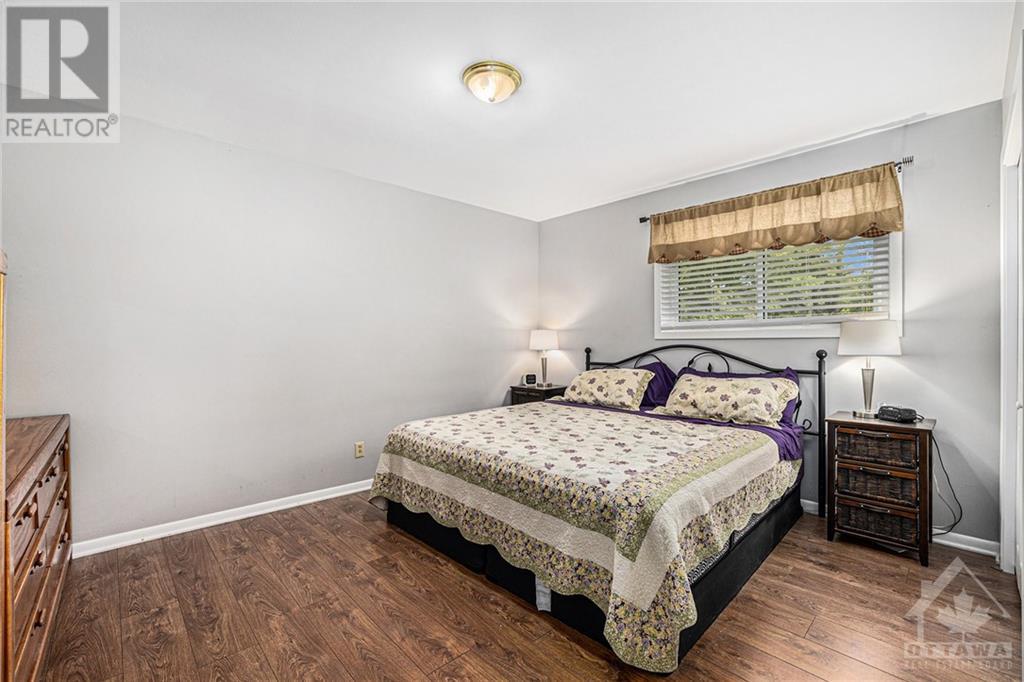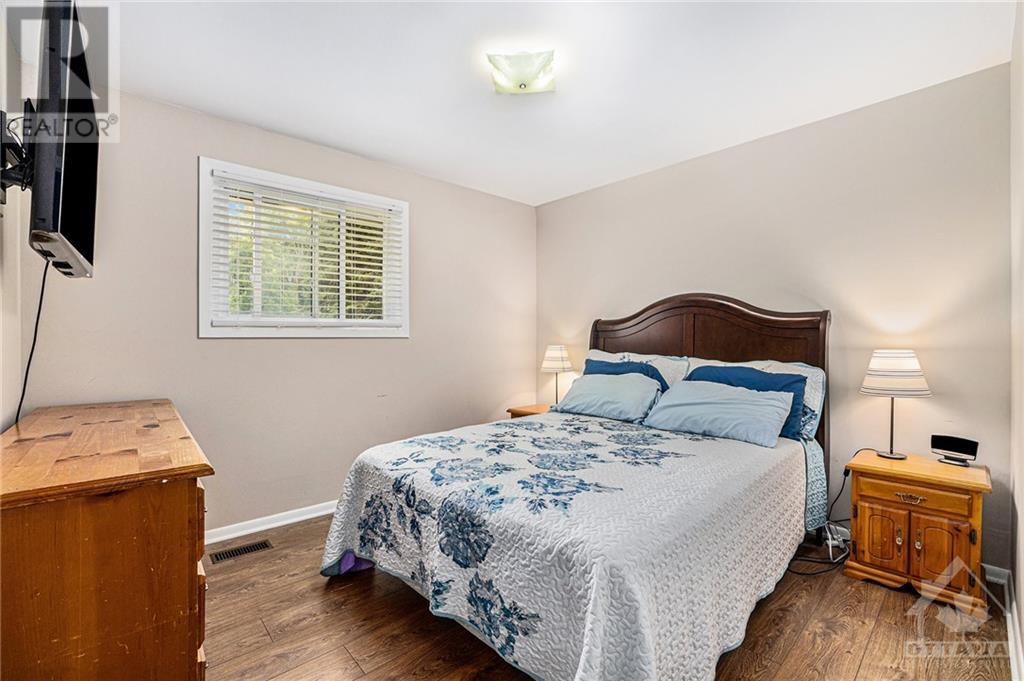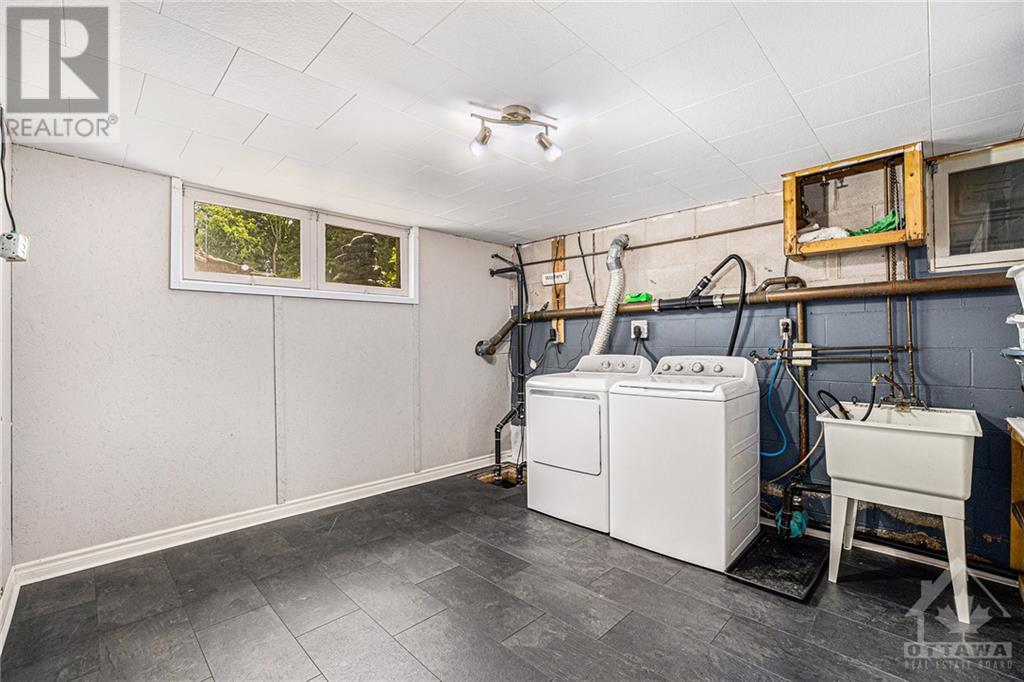4565 43 HIGHWAY
Smiths Falls, Ontario K7A4S4
$449,000
| Bathroom Total | 1 |
| Bedrooms Total | 3 |
| Half Bathrooms Total | 0 |
| Year Built | 1968 |
| Cooling Type | Central air conditioning |
| Flooring Type | Laminate, Tile |
| Heating Type | Forced air |
| Heating Fuel | Natural gas |
| Stories Total | 1 |
| Workshop | Basement | 19'0" x 12'9" |
| Living room | Basement | 22'0" x 13'2" |
| Laundry room | Basement | 11'4" x 11'7" |
| Family room | Main level | 14'11" x 13'5" |
| Foyer | Main level | 7'11" x 4'6" |
| Kitchen | Main level | 14'11" x 10'4" |
| 4pc Bathroom | Main level | 7'6" x 4'10" |
| Bedroom | Main level | 10'1" x 11'0" |
| Bedroom | Main level | 7'6" x 10'1" |
| Primary Bedroom | Main level | 11'1" x 13'5" |
YOU MAY ALSO BE INTERESTED IN…
Previous
Next


















































