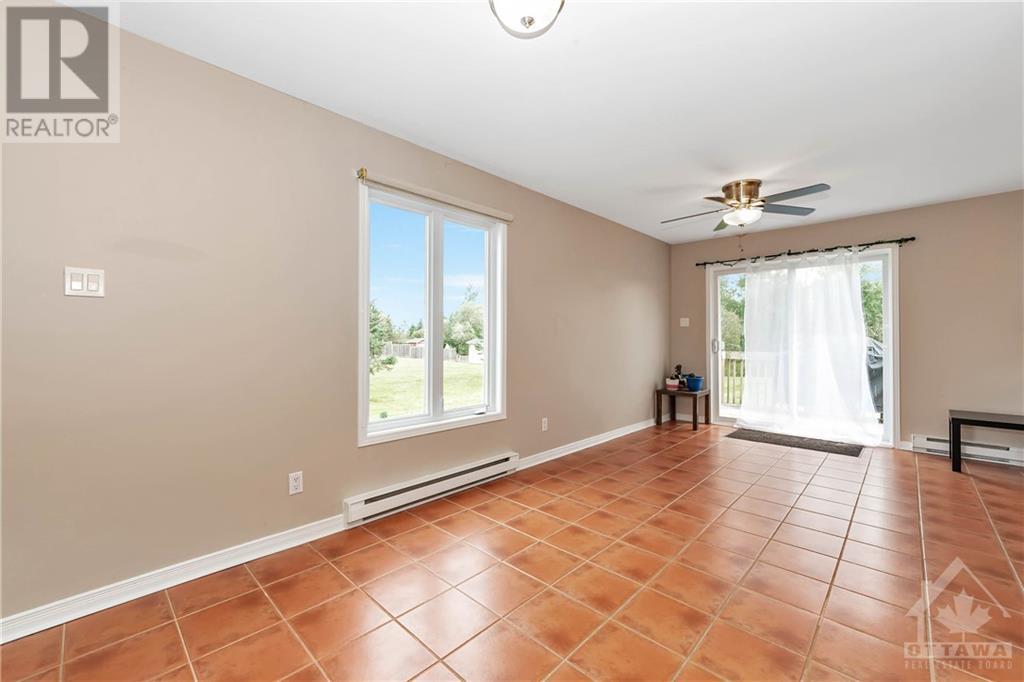2594 ST-PASCAL ROAD
Saint-Pascal-Baylon, Ontario K0A3N0
$369,900
| Bathroom Total | 2 |
| Bedrooms Total | 2 |
| Half Bathrooms Total | 1 |
| Year Built | 2005 |
| Cooling Type | Heat Pump |
| Flooring Type | Laminate, Ceramic |
| Heating Type | Baseboard heaters, Heat Pump |
| Heating Fuel | Electric |
| Stories Total | 1 |
| Primary Bedroom | Basement | 11'7" x 9'10" |
| Bedroom | Basement | 11'5" x 9'6" |
| 3pc Bathroom | Basement | 8'7" x 7'5" |
| Laundry room | Basement | 4'11" x 9'3" |
| Storage | Basement | 2'9" x 10'0" |
| Foyer | Main level | 6'0" x 5'0" |
| Living room | Main level | 11'11" x 14'11" |
| Dining room | Main level | 10'6" x 12'11" |
| Kitchen | Main level | 8'5" x 12'1" |
| 2pc Bathroom | Main level | 2'10" x 7'1" |
YOU MAY ALSO BE INTERESTED IN…
Previous
Next




















































