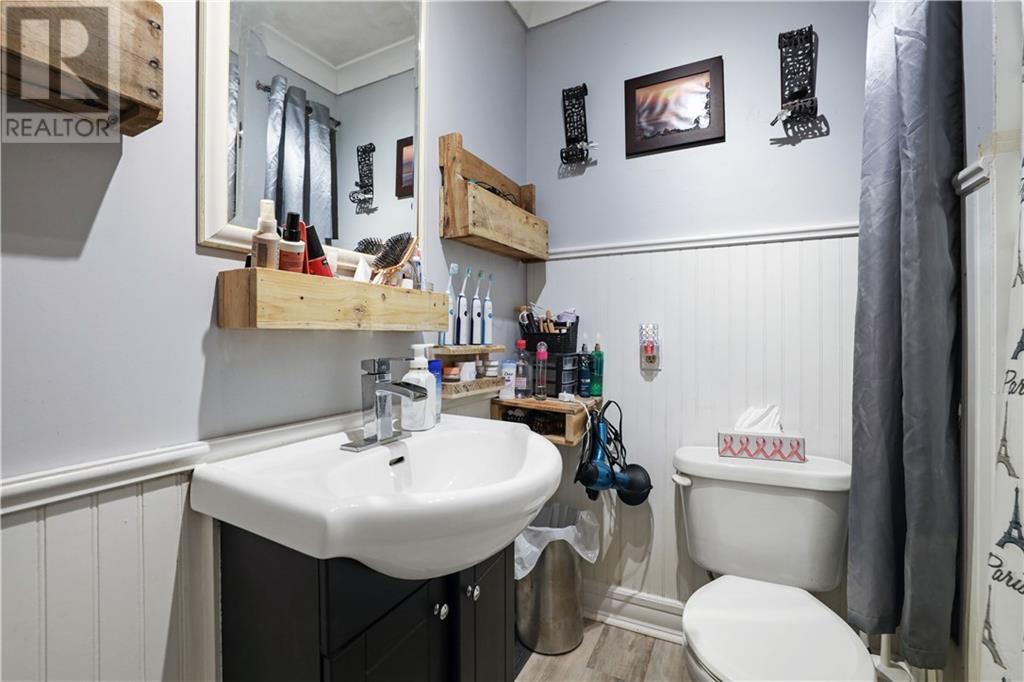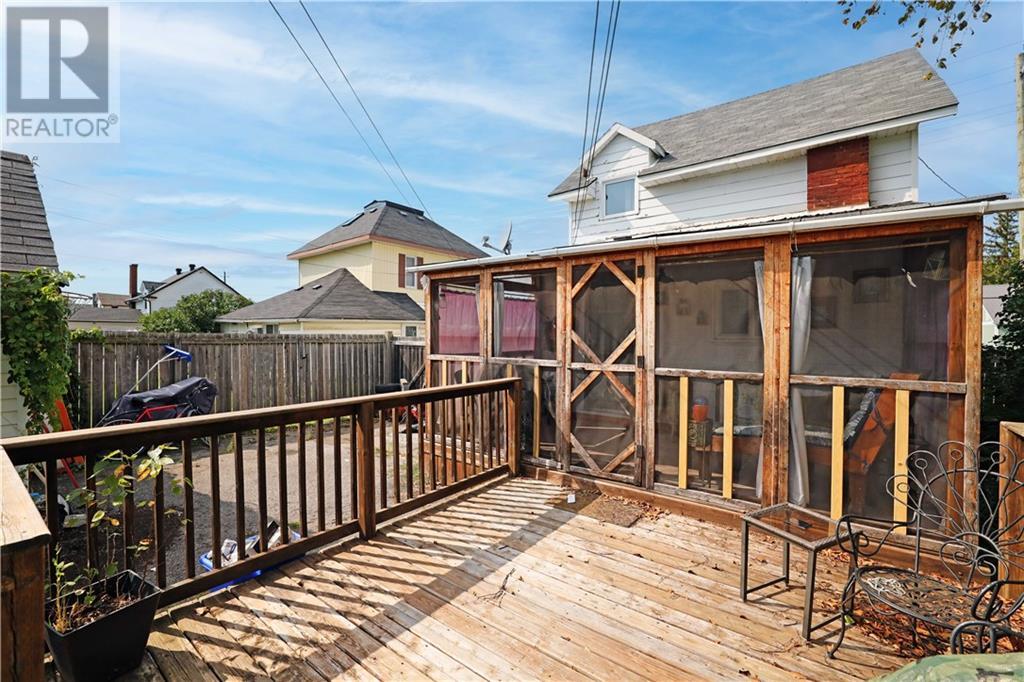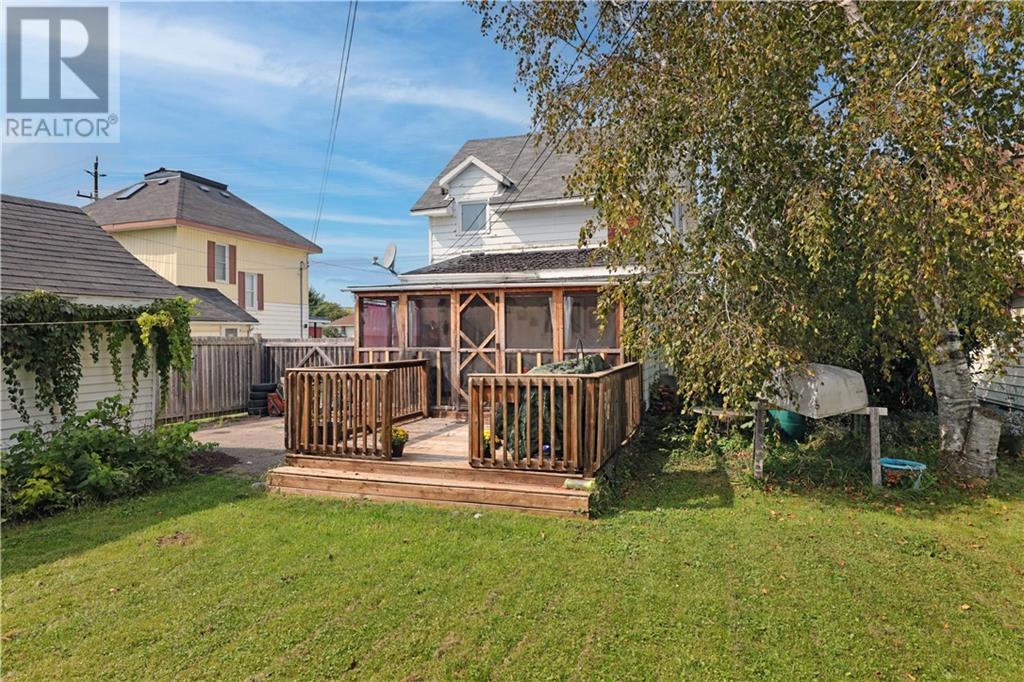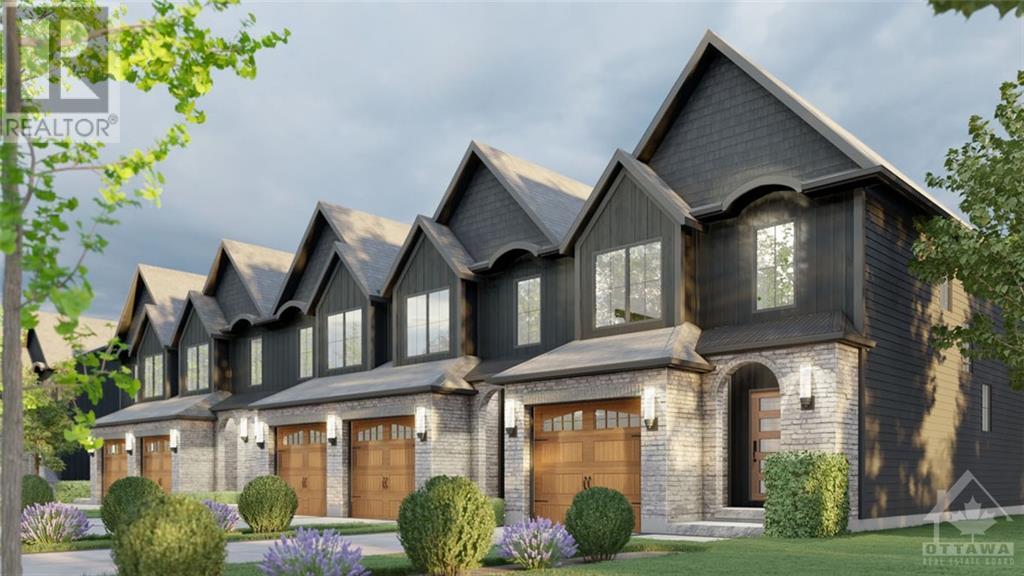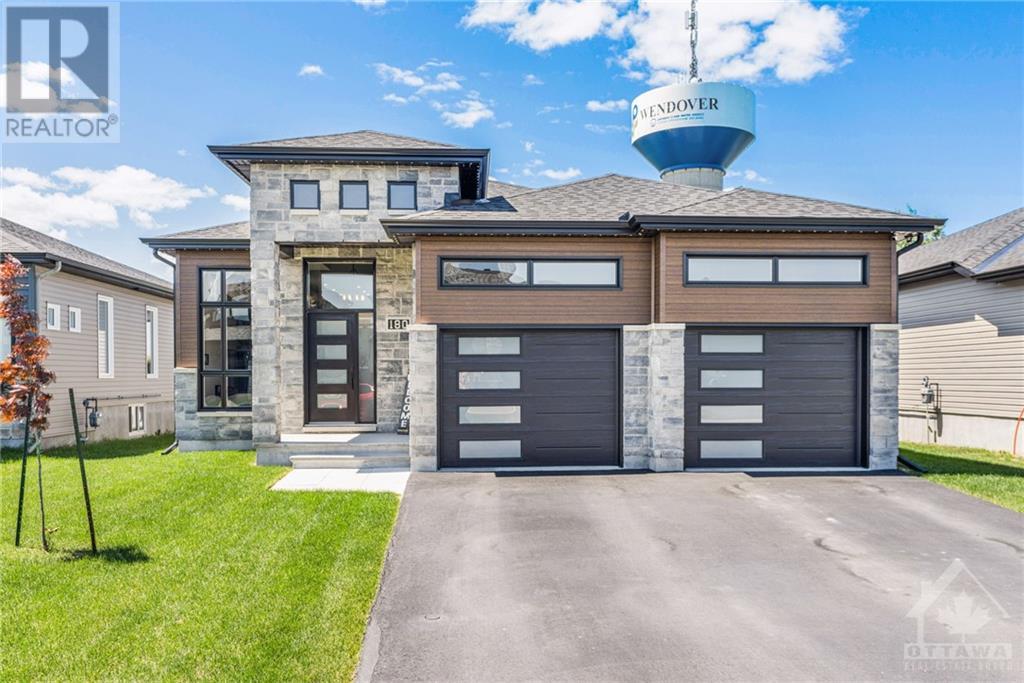335 LISGAR AVENUE
Renfrew, Ontario K7V3N1
$345,000
| Bathroom Total | 1 |
| Bedrooms Total | 3 |
| Half Bathrooms Total | 0 |
| Year Built | 1919 |
| Cooling Type | Central air conditioning |
| Flooring Type | Carpeted, Vinyl |
| Heating Type | Forced air |
| Heating Fuel | Natural gas |
| Stories Total | 2 |
| Primary Bedroom | Second level | 12'8" x 11'2" |
| Bedroom | Second level | 9'8" x 8'3" |
| Bedroom | Second level | 9'2" x 12'4" |
| Recreation room | Basement | 19'0" x 12'10" |
| Utility room | Basement | 19'4" x 10'6" |
| Living room | Main level | 12'5" x 12'8" |
| Dining room | Main level | 12'5" x 10'2" |
| Kitchen | Main level | 14'10" x 10'1" |
| 4pc Bathroom | Main level | Measurements not available |
YOU MAY ALSO BE INTERESTED IN…
Previous
Next













