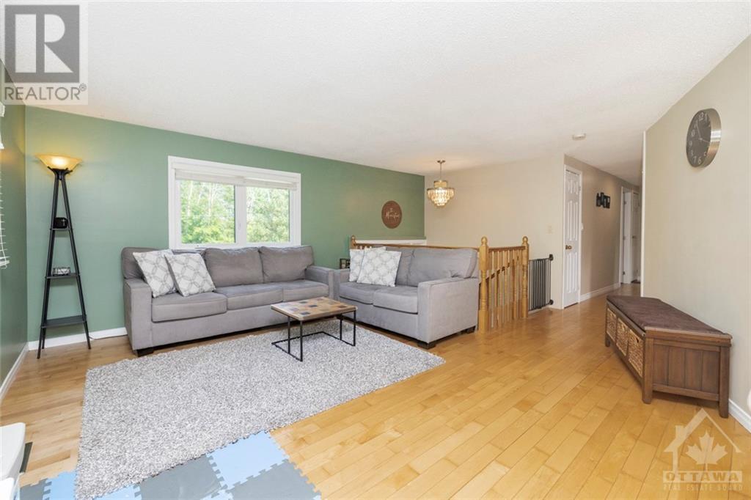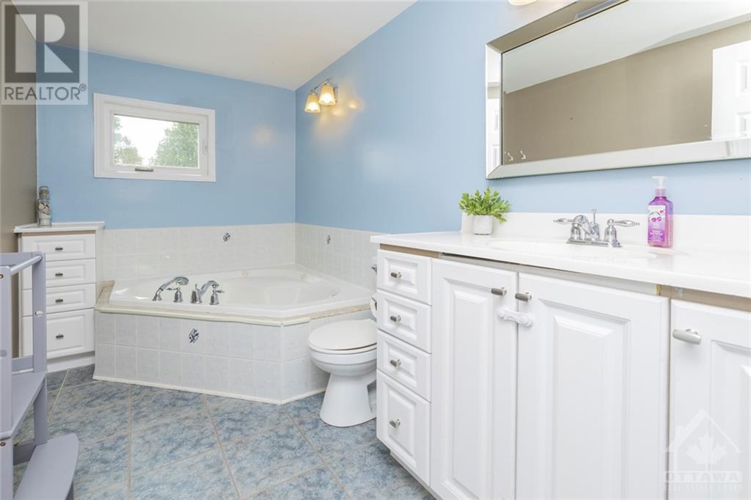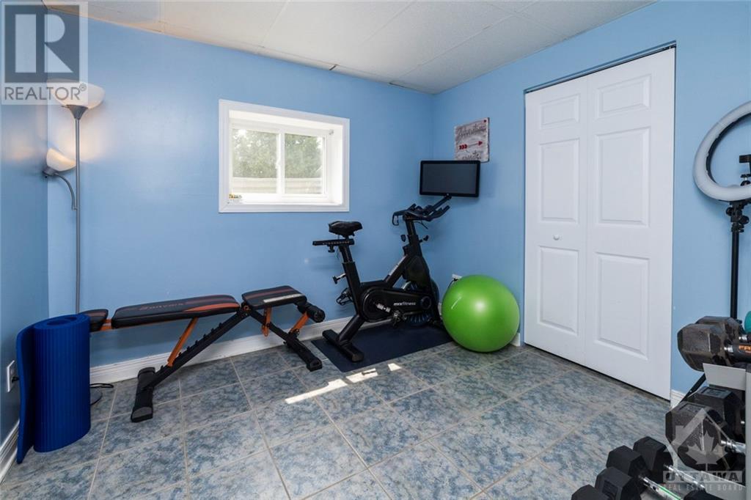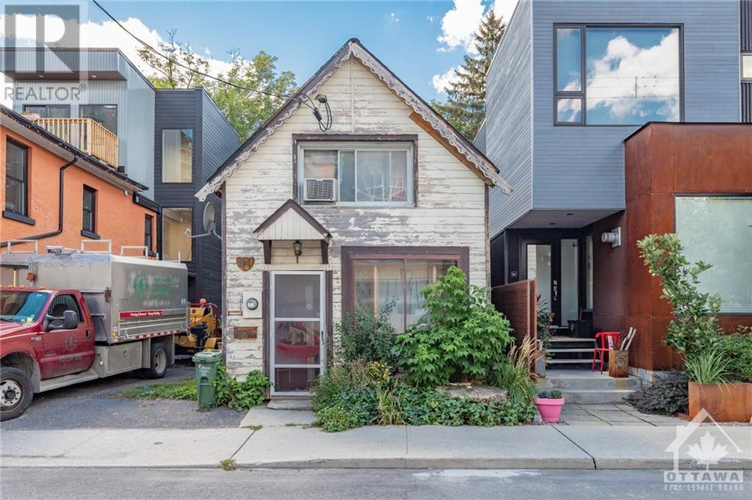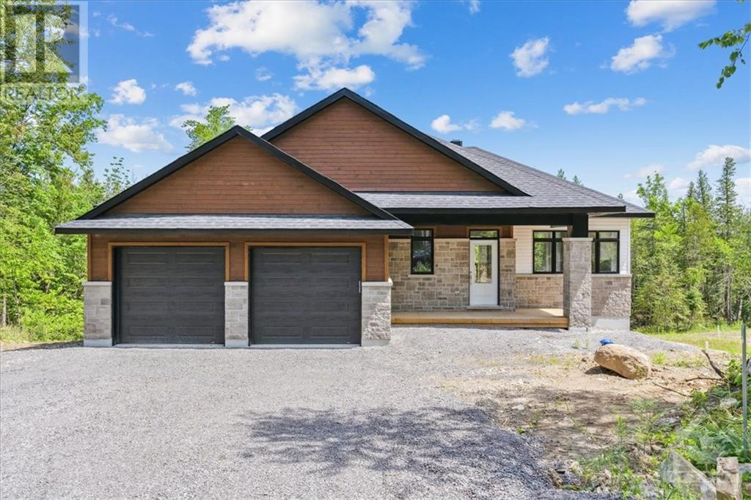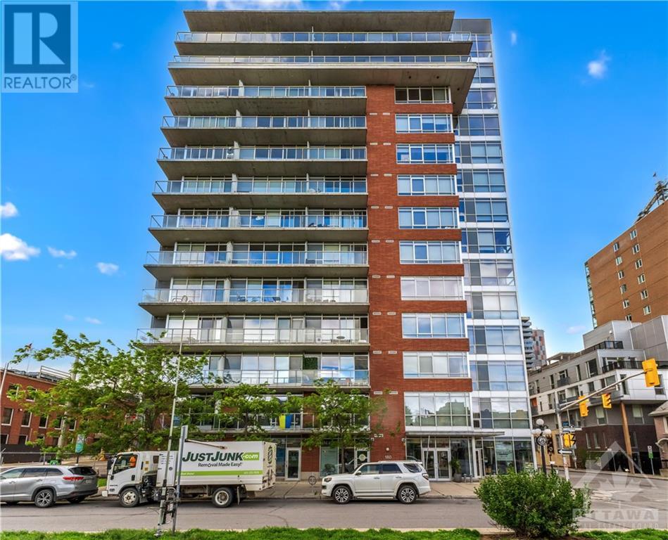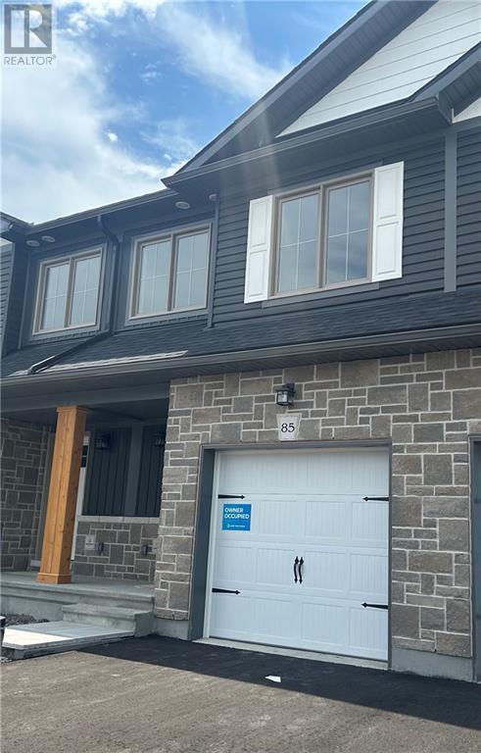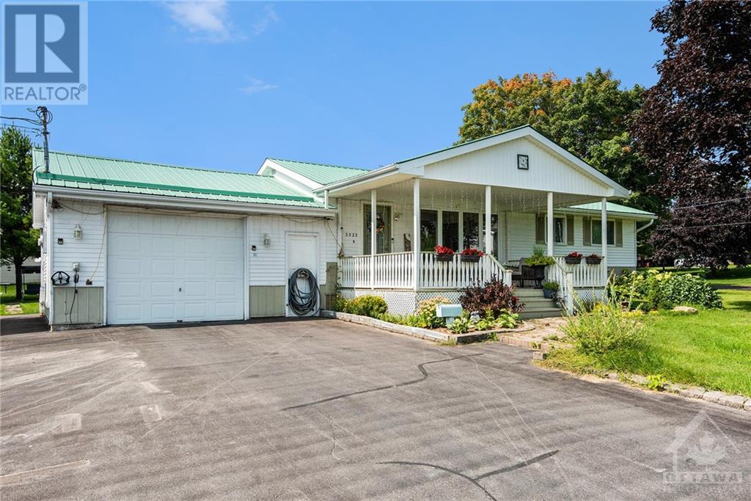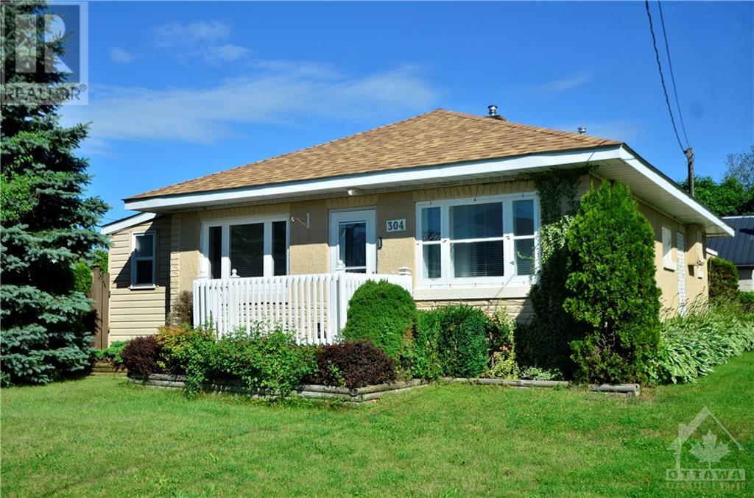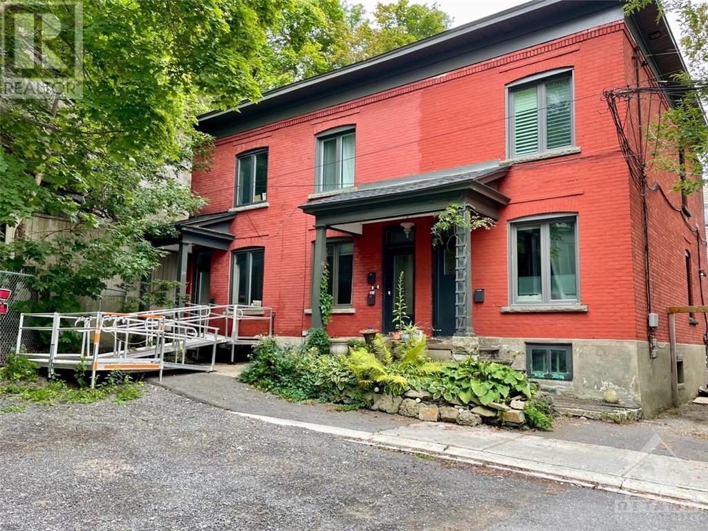427 FERGUSON TETLOCK ROAD
Montague, Ontario K7A4S4
$649,900
| Bathroom Total | 3 |
| Bedrooms Total | 6 |
| Half Bathrooms Total | 0 |
| Year Built | 1977 |
| Cooling Type | Central air conditioning |
| Flooring Type | Hardwood, Laminate, Ceramic |
| Heating Type | Forced air |
| Heating Fuel | Propane |
| Stories Total | 1 |
| Bedroom | Lower level | 10'0" x 9'0" |
| Family room | Lower level | 22'0" x 11'0" |
| Bedroom | Lower level | 10'0" x 9'0" |
| Recreation room | Lower level | 18'5" x 13'5" |
| Bedroom | Lower level | 10'9" x 9'0" |
| 3pc Bathroom | Lower level | 9'0" x 9'0" |
| Foyer | Main level | 6'0" x 4'0" |
| Primary Bedroom | Main level | 13'0" x 11'6" |
| 3pc Bathroom | Main level | 11'6" x 6'6" |
| Kitchen | Main level | 15'0" x 11'6" |
| 5pc Ensuite bath | Main level | 11'5" x 7'0" |
| Dining room | Main level | 11'0" x 8'0" |
| Bedroom | Main level | 11'6" x 8'5" |
| Living room | Main level | 14'0" x 12'0" |
| Bedroom | Main level | 11'0" x 8'0" |
YOU MAY ALSO BE INTERESTED IN…
Previous
Next






