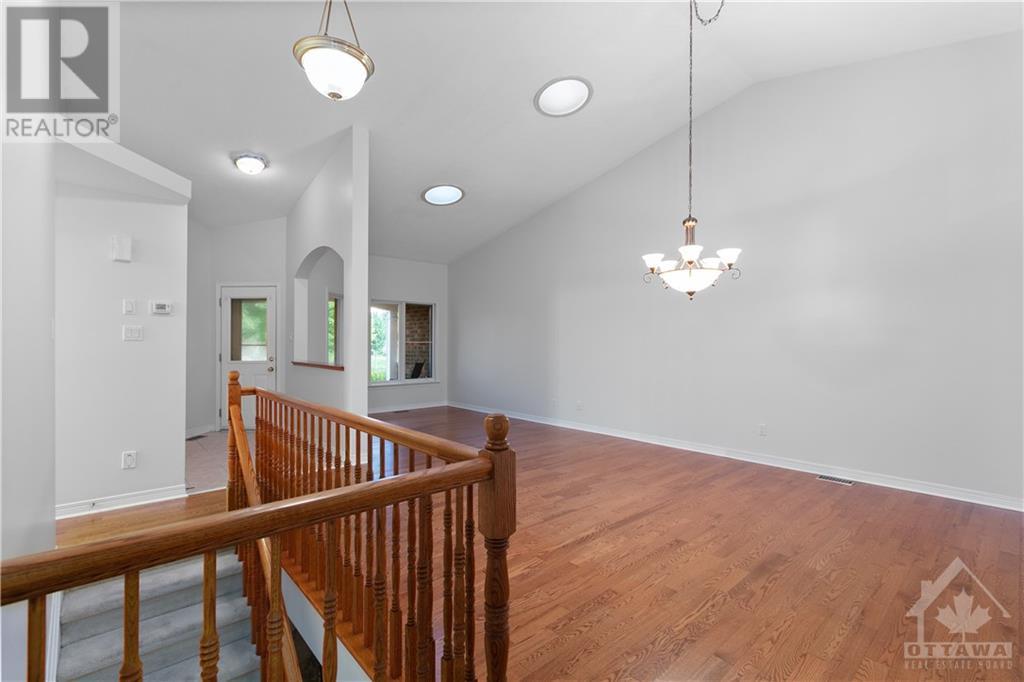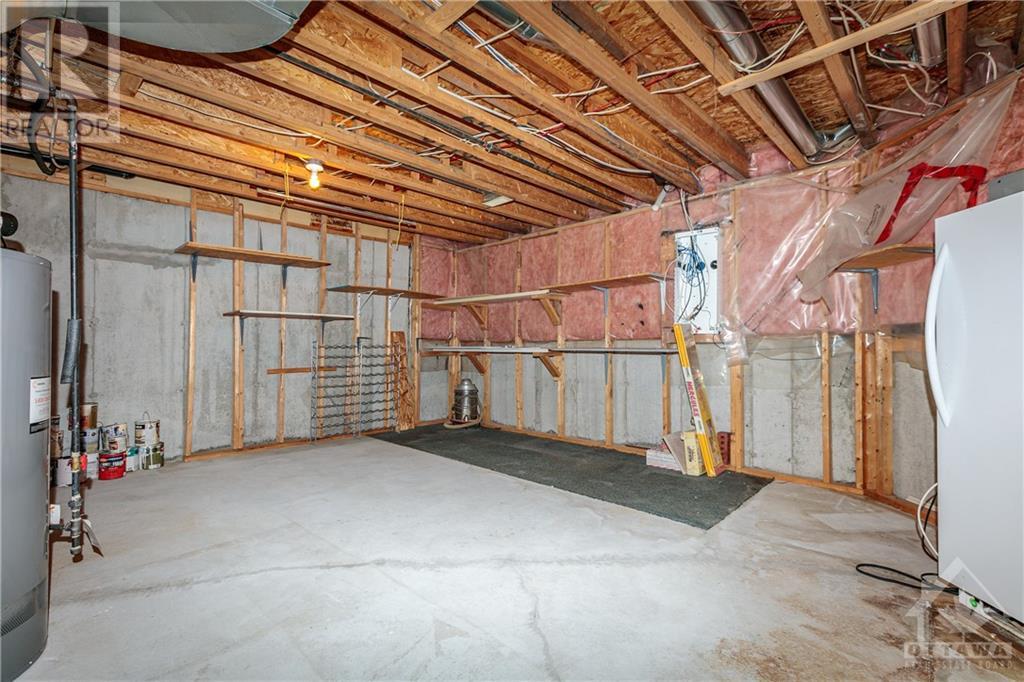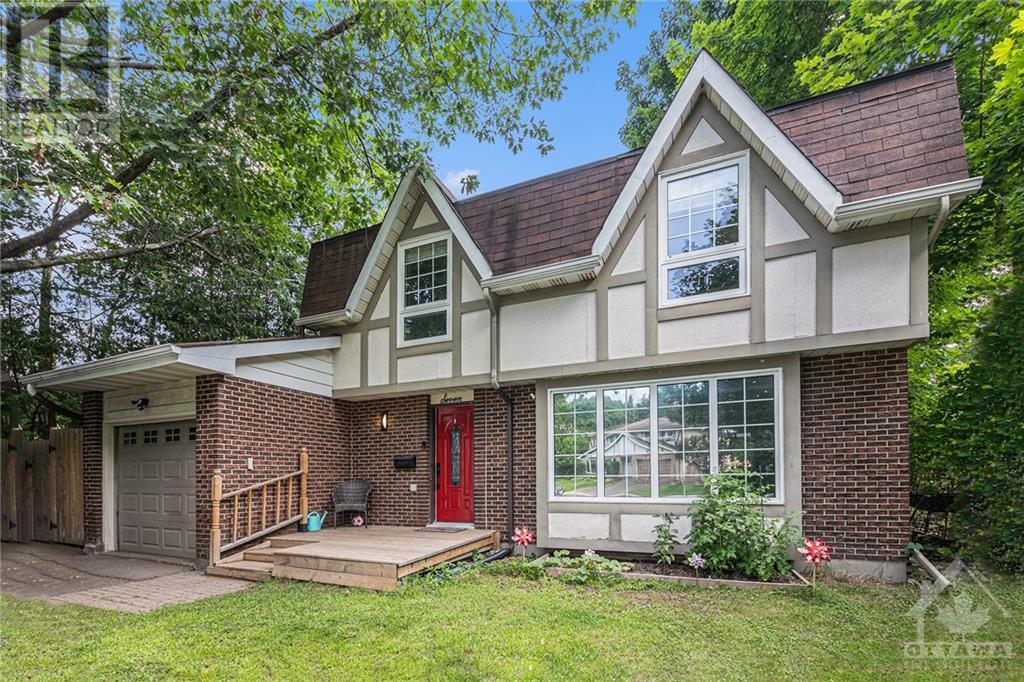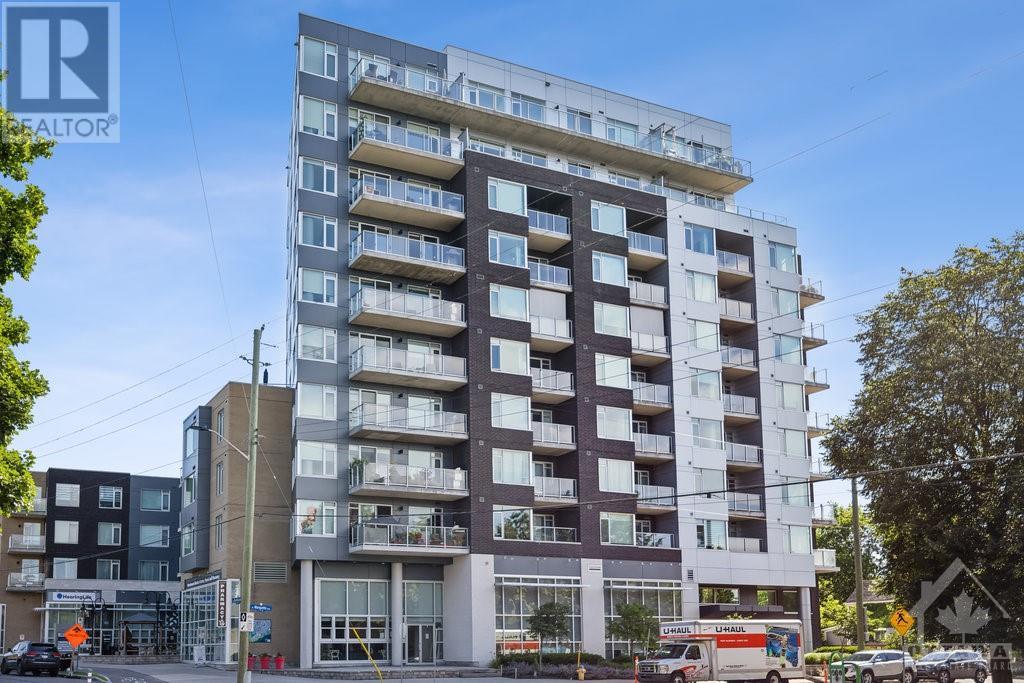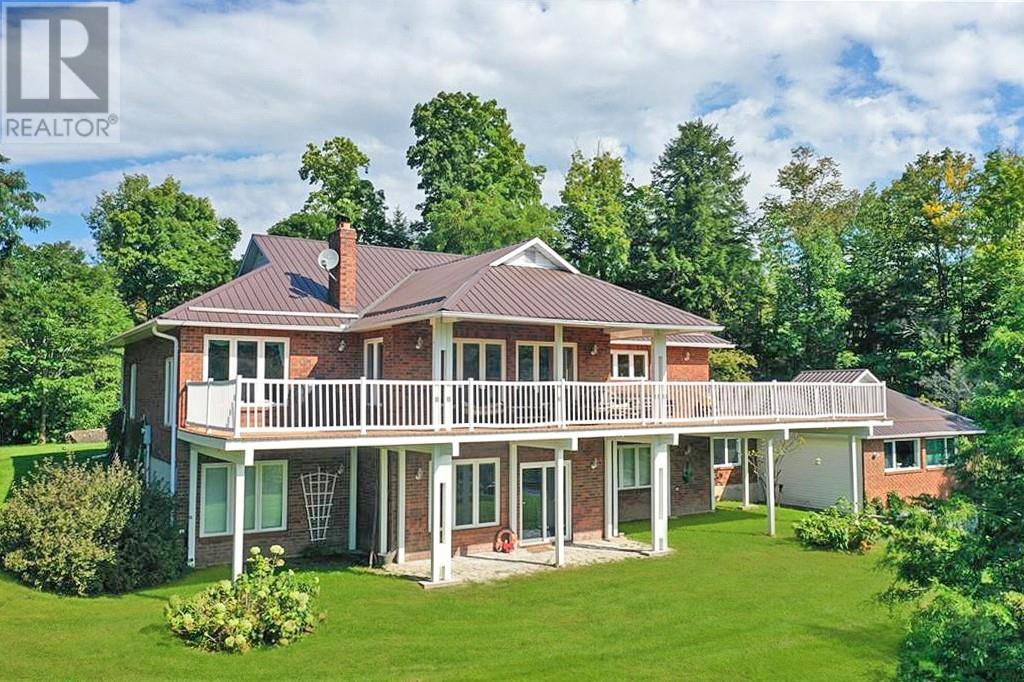23 NIGHTHAWK CRESCENT
Kanata, Ontario K2M2X6
$739,000
| Bathroom Total | 3 |
| Bedrooms Total | 3 |
| Half Bathrooms Total | 0 |
| Year Built | 2003 |
| Cooling Type | Central air conditioning |
| Flooring Type | Carpeted, Hardwood, Ceramic |
| Heating Type | Forced air |
| Heating Fuel | Natural gas |
| Stories Total | 1 |
| Recreation room | Lower level | 17'4" x 17'0" |
| 4pc Bathroom | Lower level | 11'3" x 4'11" |
| Bedroom | Lower level | 16'5" x 11'9" |
| Hobby room | Lower level | 16'2" x 10'1" |
| Storage | Lower level | 30'2" x 20'1" |
| Living room/Dining room | Main level | 26'0" x 10'0" |
| Kitchen | Main level | 17'8" x 8'9" |
| Family room/Fireplace | Main level | 17'8" x 10'0" |
| Primary Bedroom | Main level | 14'1" x 11'10" |
| 4pc Ensuite bath | Main level | 13'0" x 8'10" |
| 4pc Bathroom | Main level | 8'2" x 4'11" |
| Bedroom | Main level | 16'11" x 9'4" |
| Laundry room | Main level | 6'6" x 4'11" |
YOU MAY ALSO BE INTERESTED IN…
Previous
Next






