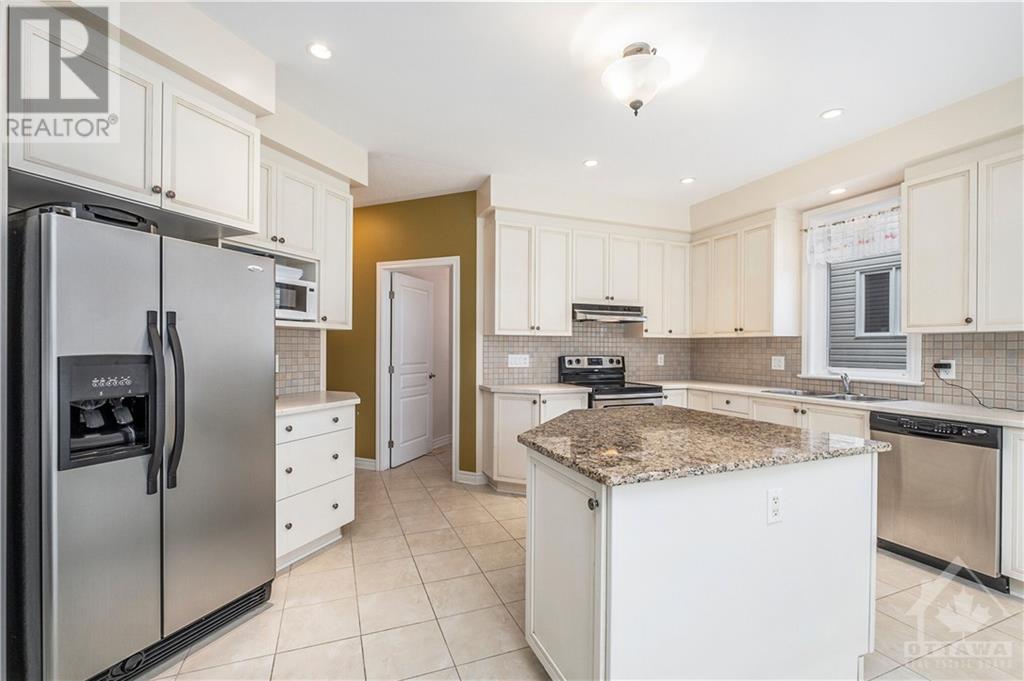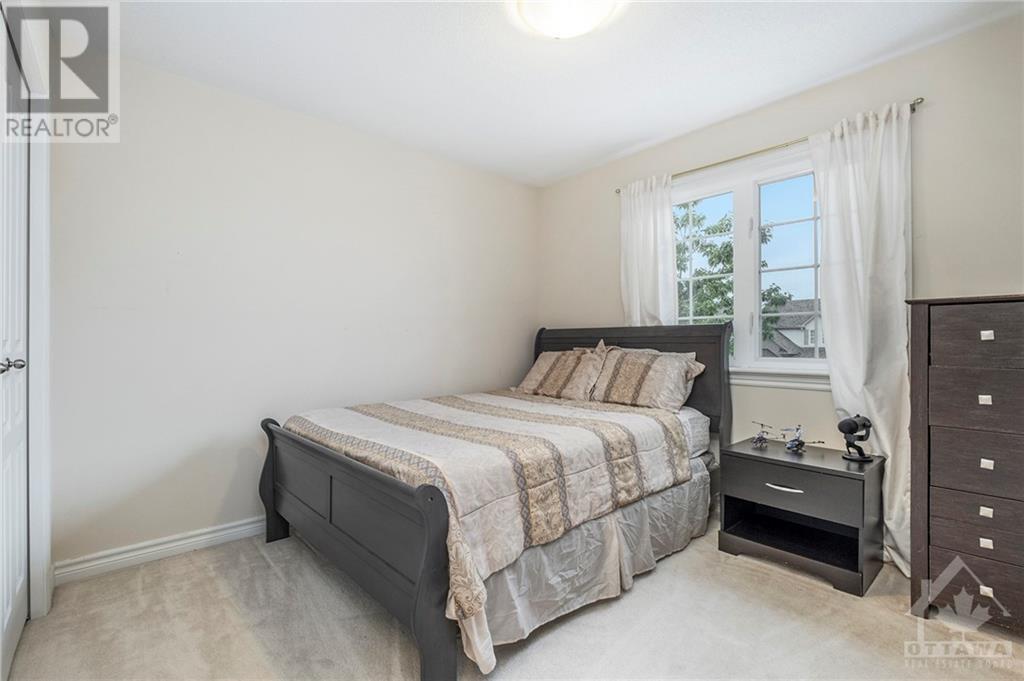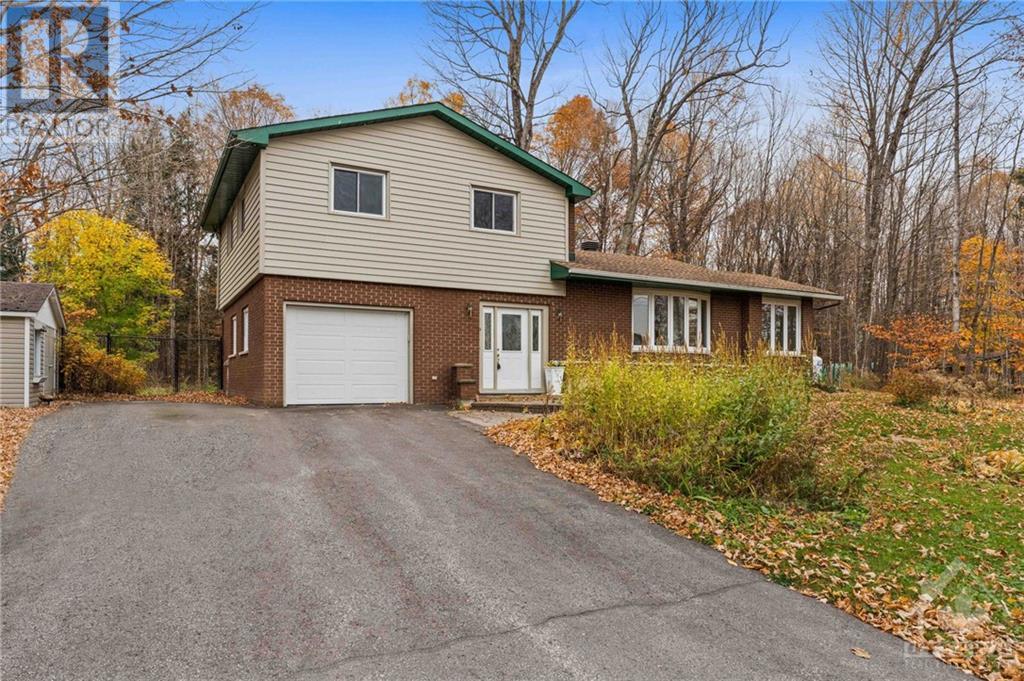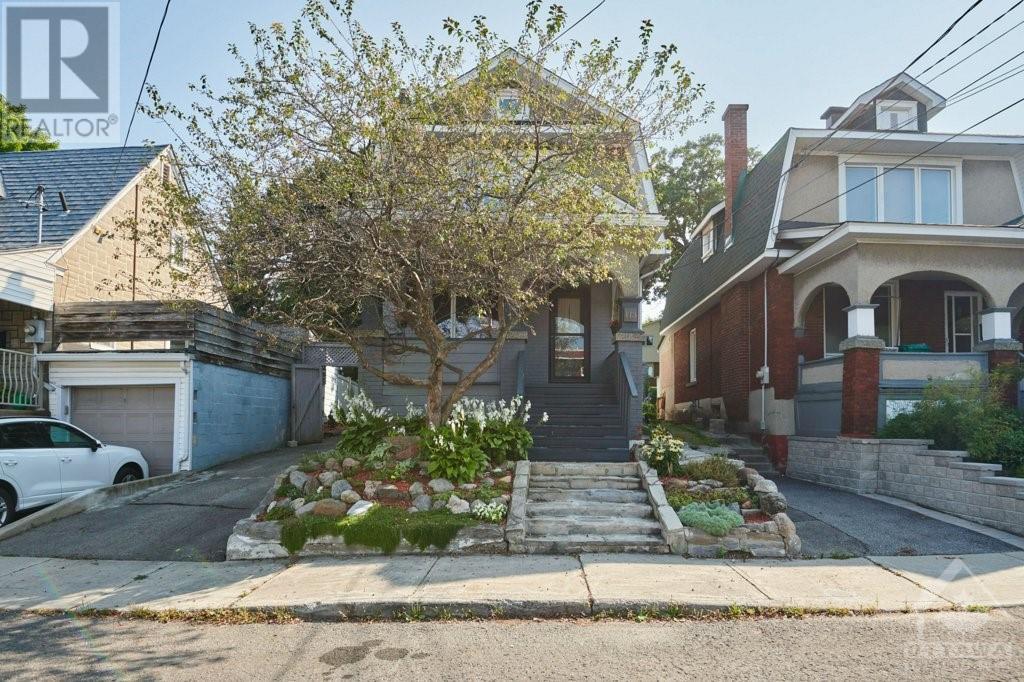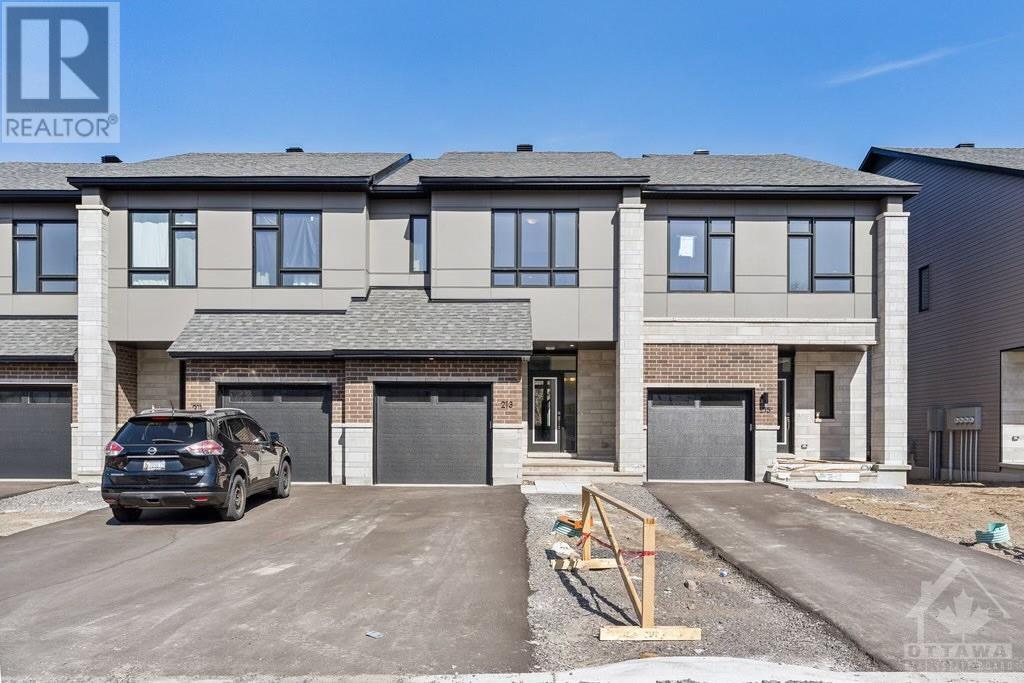334 WEST RIDGE DRIVE
Ottawa, Ontario K2S2G7
$909,900
| Bathroom Total | 3 |
| Bedrooms Total | 4 |
| Half Bathrooms Total | 1 |
| Year Built | 2009 |
| Cooling Type | Central air conditioning |
| Flooring Type | Wall-to-wall carpet, Hardwood, Tile |
| Heating Type | Forced air |
| Heating Fuel | Natural gas |
| Stories Total | 2 |
| Primary Bedroom | Second level | 24'7" x 15'4" |
| 4pc Ensuite bath | Second level | 10'5" x 12'1" |
| Other | Second level | 9'5" x 8'11" |
| Full bathroom | Second level | 8'2" x 8'3" |
| Bedroom | Second level | 10'2" x 9'8" |
| Bedroom | Second level | 12'10" x 11'4" |
| Bedroom | Second level | 11'7" x 10'2" |
| Other | Lower level | 34'0" x 48'0" |
| Foyer | Main level | 6'5" x 10'6" |
| Office | Main level | 9'9" x 10'0" |
| Living room | Main level | 24'11" x 17'5" |
| Dining room | Main level | 11'7" x 8'7" |
| Kitchen | Main level | 23'10" x 11'9" |
| Eating area | Main level | 14'2" x 7'0" |
| Family room | Main level | 20'11" x 10'7" |
| Laundry room | Main level | 10'10" x 9'7" |
| Partial bathroom | Main level | 5'6" x 5'7" |
YOU MAY ALSO BE INTERESTED IN…
Previous
Next












