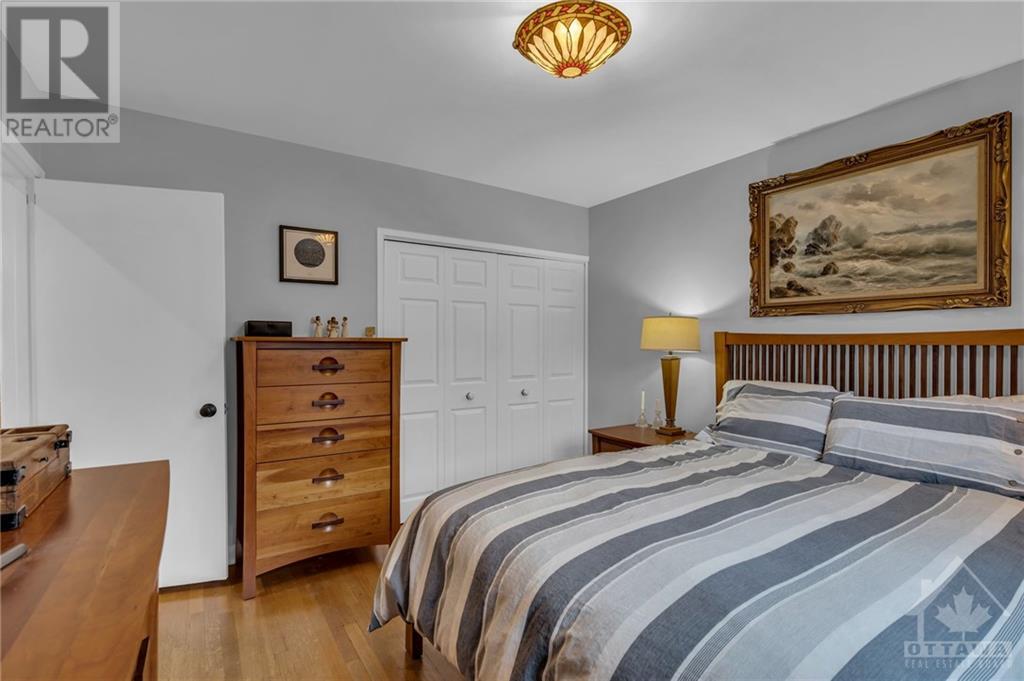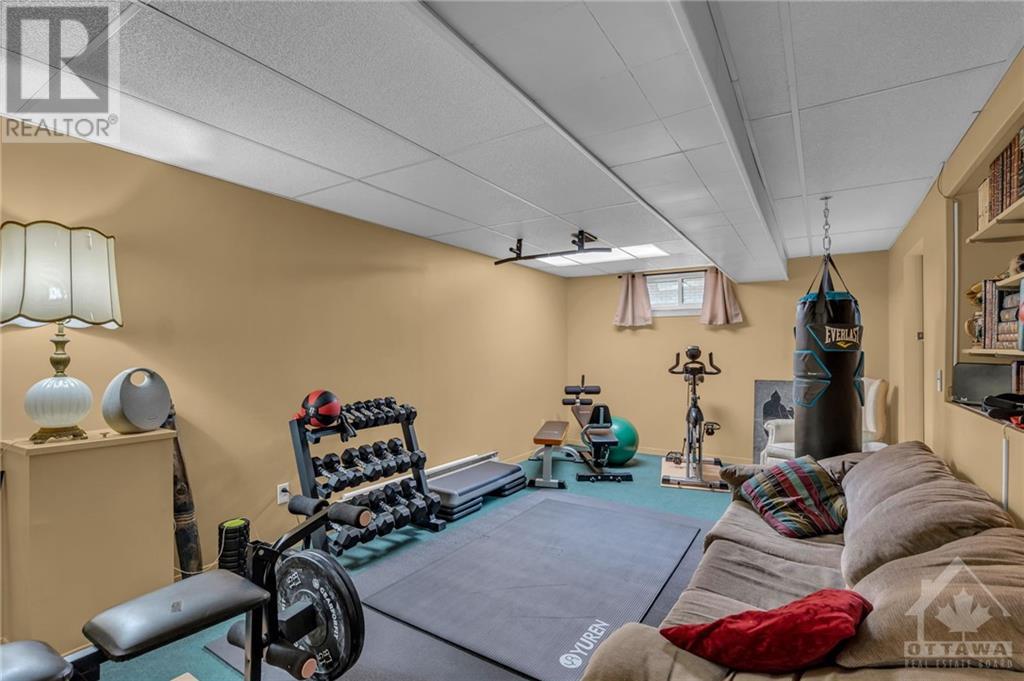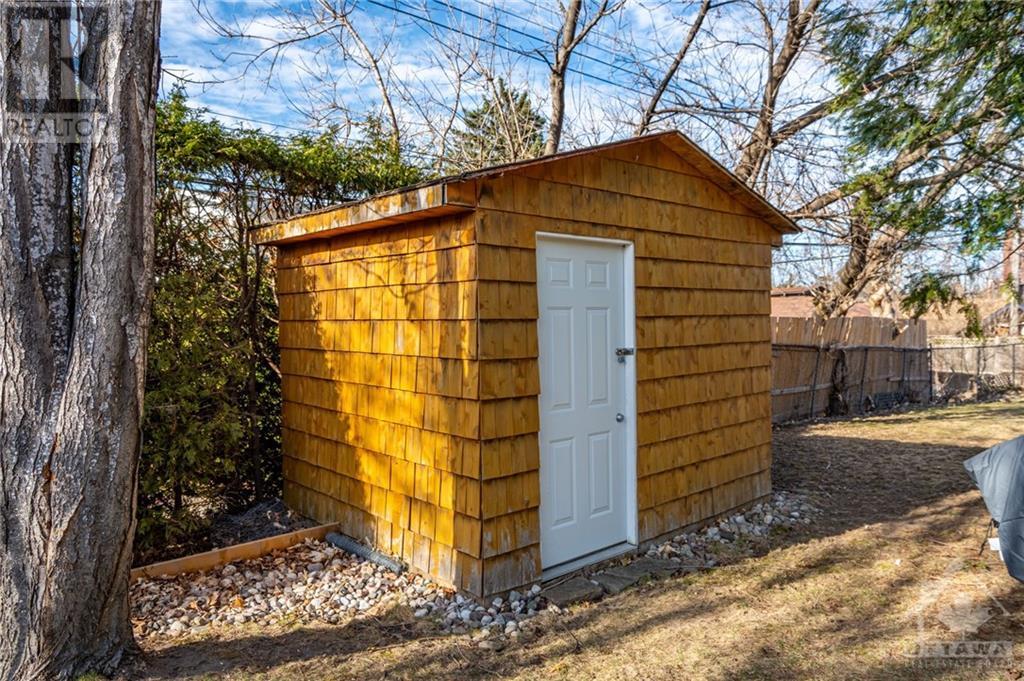25 ELLERY CRESCENT
Ottawa, Ontario K2H6M5
$729,900
| Bathroom Total | 2 |
| Bedrooms Total | 4 |
| Half Bathrooms Total | 0 |
| Cooling Type | Central air conditioning |
| Flooring Type | Hardwood, Tile |
| Heating Type | Forced air |
| Heating Fuel | Natural gas |
| Stories Total | 1 |
| Bedroom | Basement | 6'11" x 11'3" |
| Family room | Basement | 8'0" x 10'9" |
| 3pc Bathroom | Basement | 9'8" x 5'0" |
| Living room | Basement | 20'0" x 11'4" |
| Utility room | Basement | 19'4" x 10'11" |
| Storage | Basement | 8'9" x 4'3" |
| Bedroom | Main level | 8'8" x 11'4" |
| Primary Bedroom | Main level | 11'10" x 11'3" |
| 4pc Bathroom | Main level | 4'7" x 7'11" |
| Bedroom | Main level | 7'9" x 11'3" |
| Kitchen | Main level | 11'8" x 11'4" |
| Dining room | Main level | 11'6" x 7'9" |
| Living room | Main level | 11'9" x 11'3" |
| Foyer | Main level | 5'6" x 11'3" |
YOU MAY ALSO BE INTERESTED IN…
Previous
Next

























































