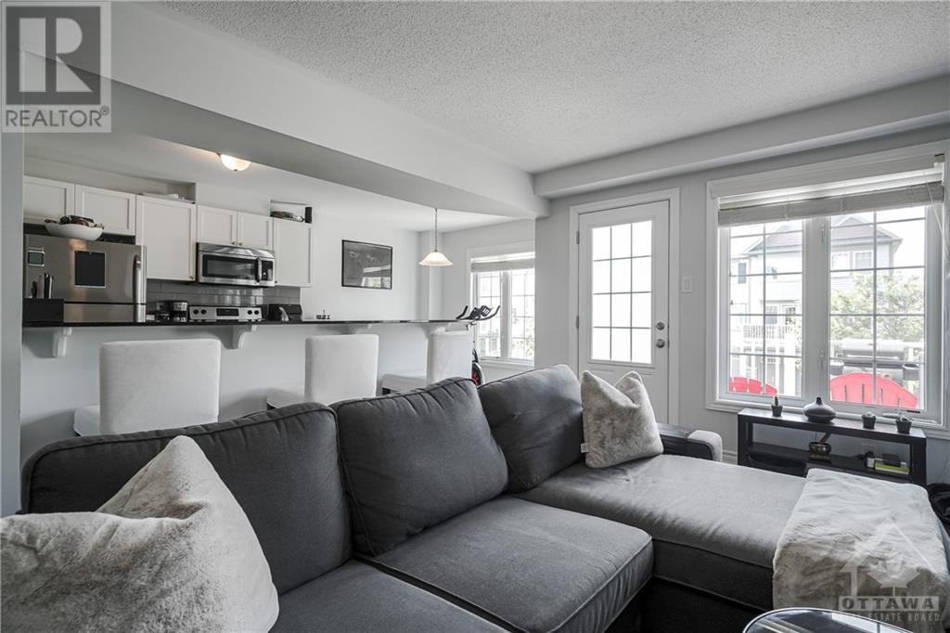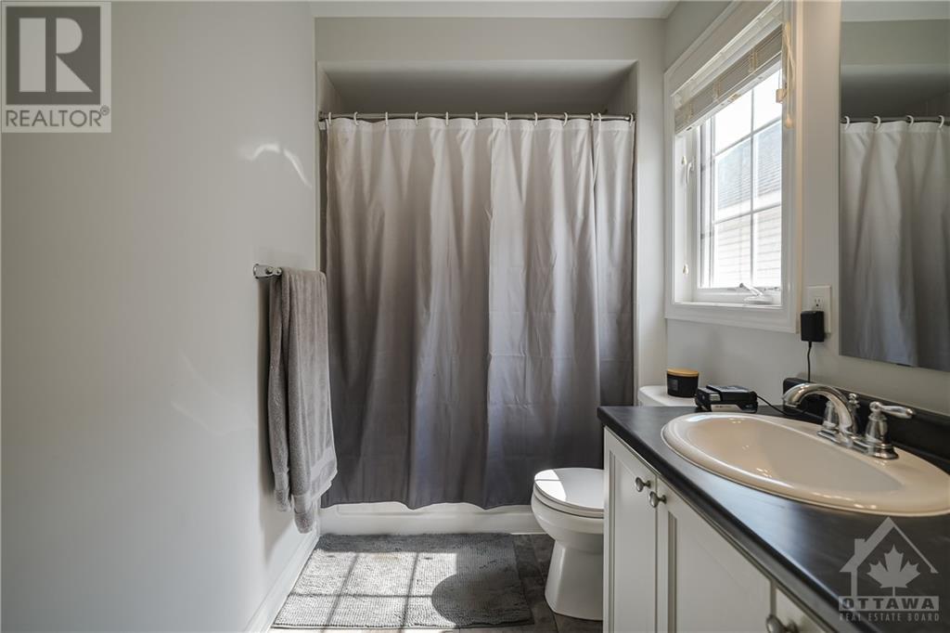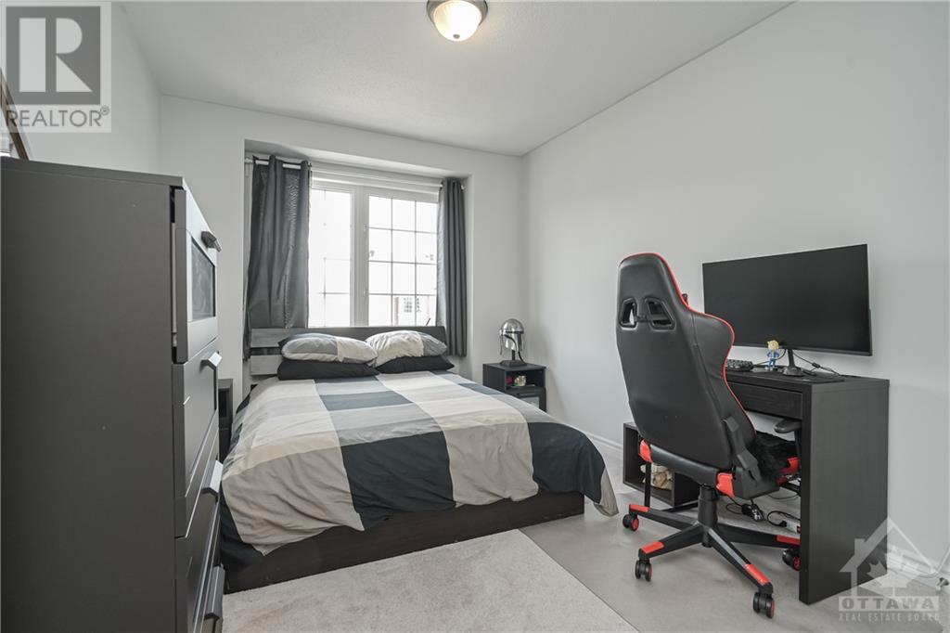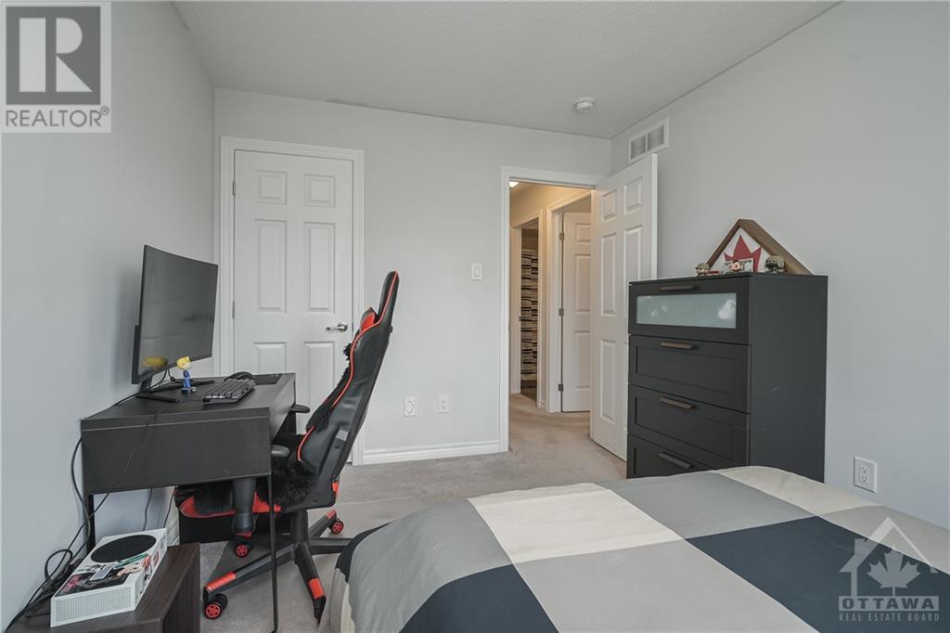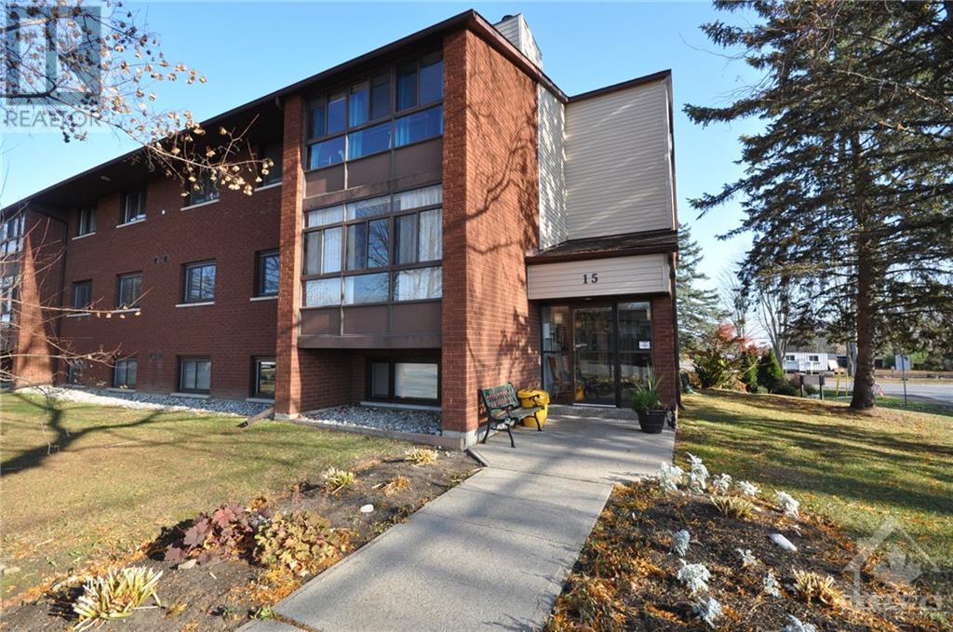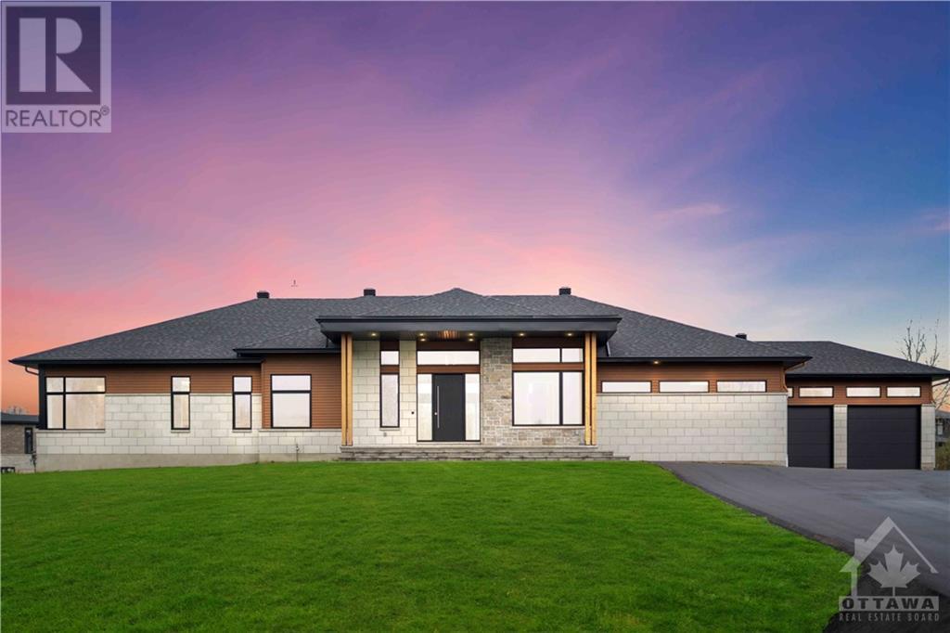595 FOXLIGHT CIRCLE
Ottawa, Ontario K2M0L9
$550,000
| Bathroom Total | 3 |
| Bedrooms Total | 2 |
| Half Bathrooms Total | 1 |
| Year Built | 2015 |
| Cooling Type | Central air conditioning |
| Flooring Type | Wall-to-wall carpet, Hardwood, Tile |
| Heating Type | Forced air |
| Heating Fuel | Natural gas |
| Stories Total | 3 |
| Primary Bedroom | Third level | 9'4" x 13'8" |
| 3pc Ensuite bath | Third level | 11'6" x 5'0" |
| Bedroom | Third level | 9'4" x 11'6" |
| 3pc Bathroom | Third level | 5'0" x 8'0" |
| Other | Third level | 4'5" x 4'2" |
| Foyer | Lower level | 14'4" x 6'6" |
| 2pc Bathroom | Lower level | 7'6" x 3'0" |
| Laundry room | Lower level | 6'0" x 6'0" |
| Utility room | Lower level | 6'0" x 6'0" |
| Living room | Main level | 11'0" x 16'4" |
| Dining room | Main level | 10'9" x 11'2" |
| Kitchen | Main level | 9'4" x 8'8" |
| Eating area | Main level | 9'4" x 7'4" |
YOU MAY ALSO BE INTERESTED IN…
Previous
Next



