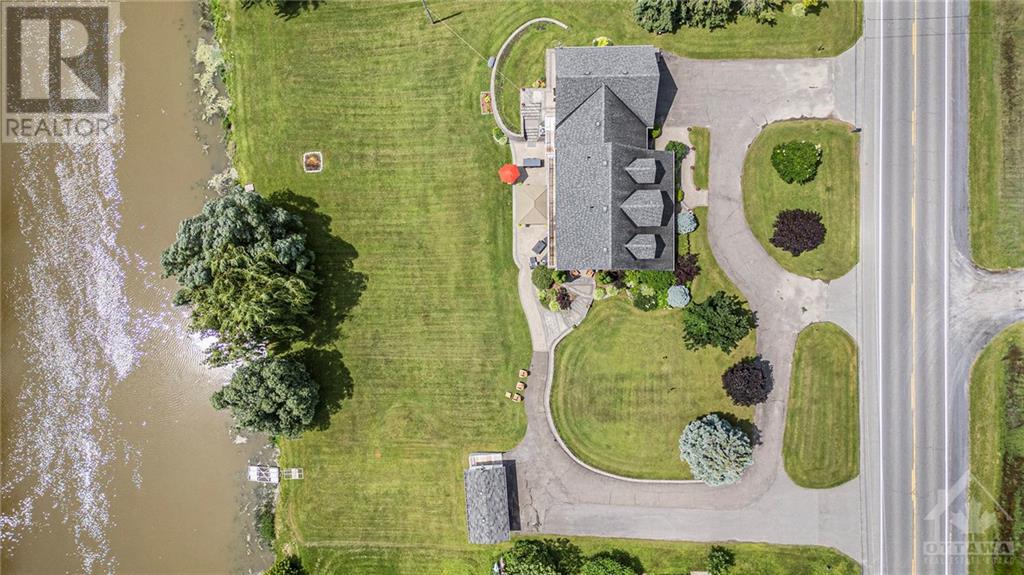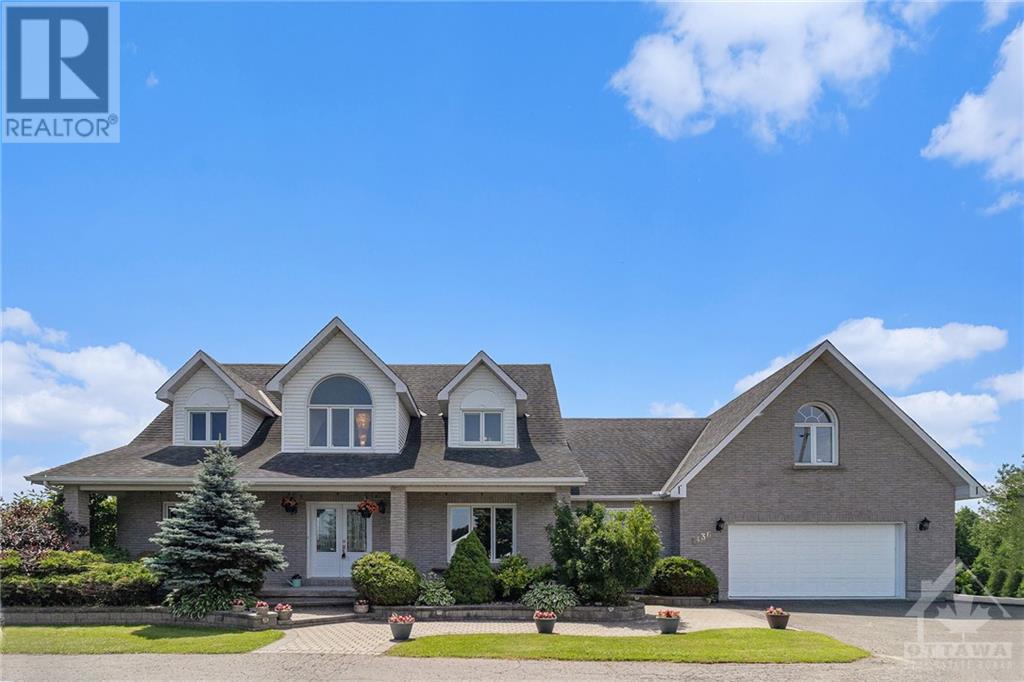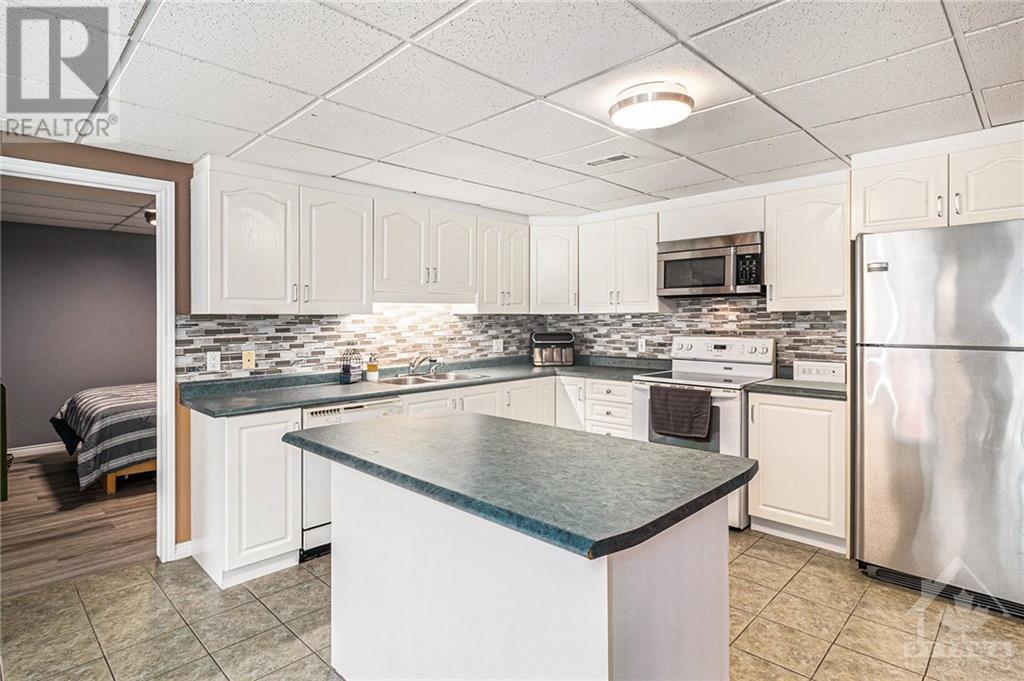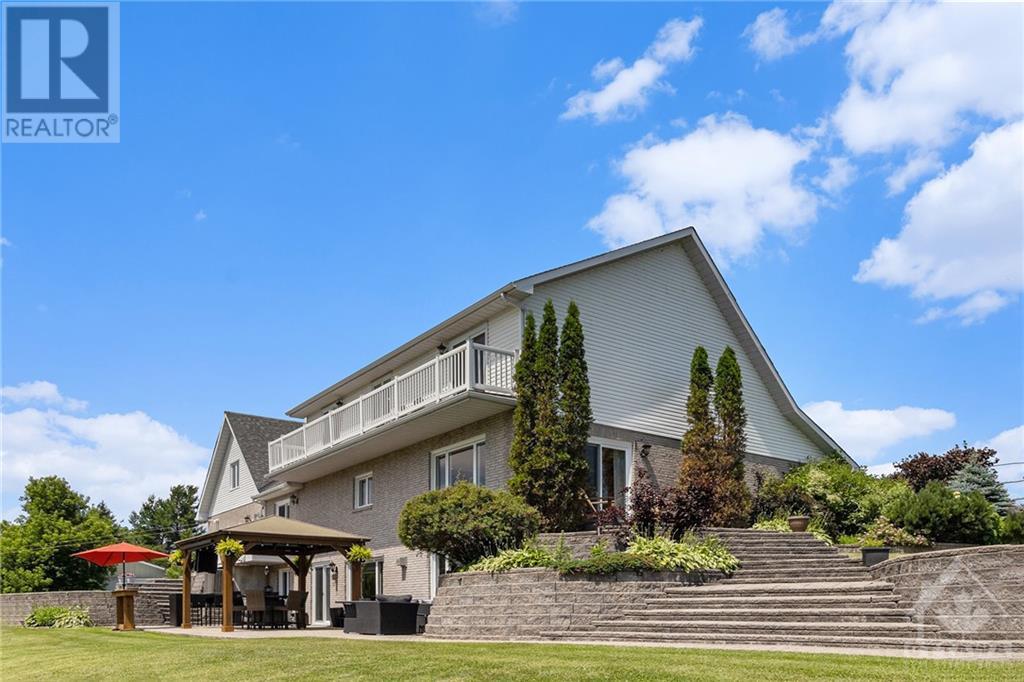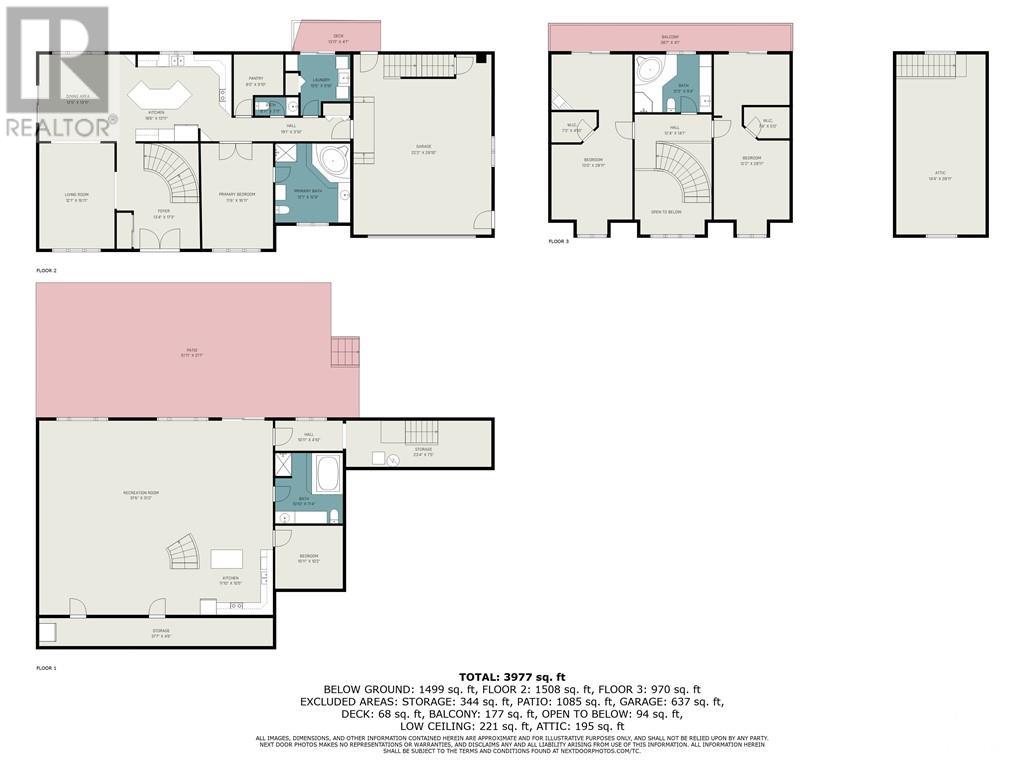1436 NOTRE DAME STREET
Embrun, Ontario K0A1W0
$1,059,500
| Bathroom Total | 4 |
| Bedrooms Total | 4 |
| Half Bathrooms Total | 1 |
| Year Built | 1993 |
| Cooling Type | Central air conditioning |
| Flooring Type | Hardwood, Laminate, Ceramic |
| Heating Type | Forced air |
| Heating Fuel | Natural gas |
| Stories Total | 2 |
| Bedroom | Second level | 13'0" x 28'11" |
| Other | Second level | 7'3" x 4'10" |
| 4pc Bathroom | Second level | 12'5" x 9'4" |
| Bedroom | Second level | 12'2" x 28'11" |
| Other | Second level | 7'4" x 5'0" |
| Recreation room | Basement | 37'6" x 31'2" |
| Kitchen | Basement | 11'10" x 10'5" |
| Storage | Basement | 37'7" x 4'6" |
| Bedroom | Basement | 10'11" x 10'2" |
| 4pc Bathroom | Basement | 10'10" x 11'4" |
| Utility room | Basement | 23'4" x 7'5" |
| Foyer | Main level | 13'4" x 17'3" |
| Living room | Main level | 12'1" x 16'11" |
| Dining room | Main level | 12'5" x 13'11" |
| Kitchen | Main level | 18'6" x 13'11" |
| Pantry | Main level | 8'0" x 9'10" |
| Primary Bedroom | Main level | 11'6" x 16'11" |
| 4pc Ensuite bath | Main level | 12'1" x 12'9" |
| 2pc Bathroom | Main level | 6'11" x 2'11" |
| Laundry room | Main level | 10'5" x 9'10" |
| Hobby room | Other | 14'4" x 28'11" |
YOU MAY ALSO BE INTERESTED IN…
Previous
Next








