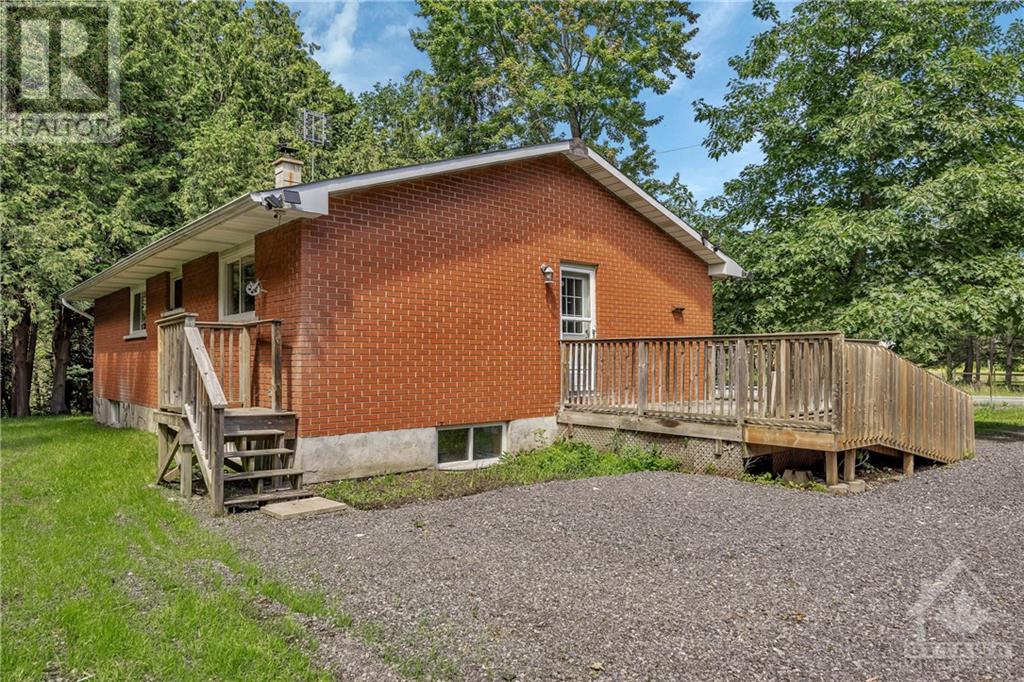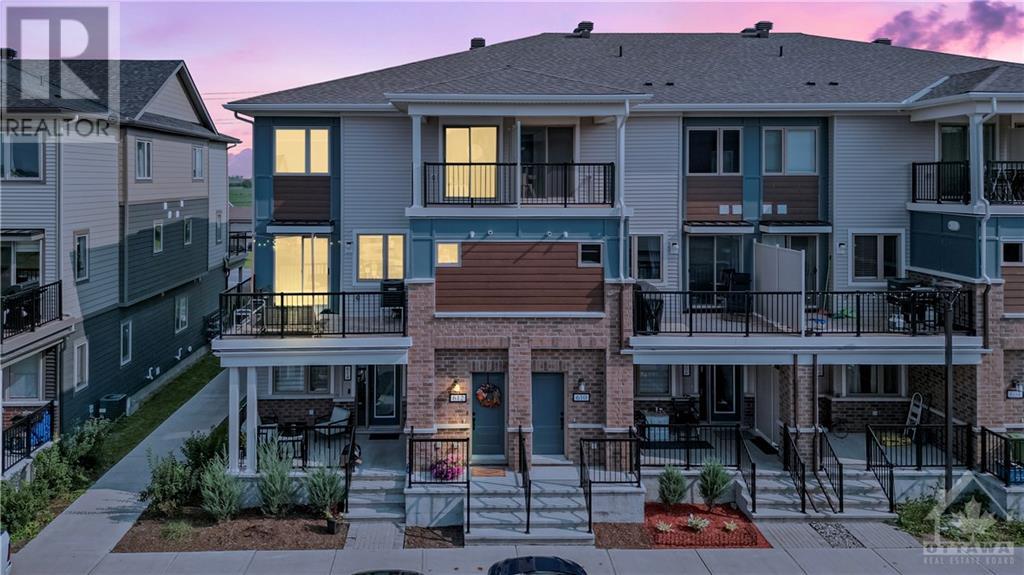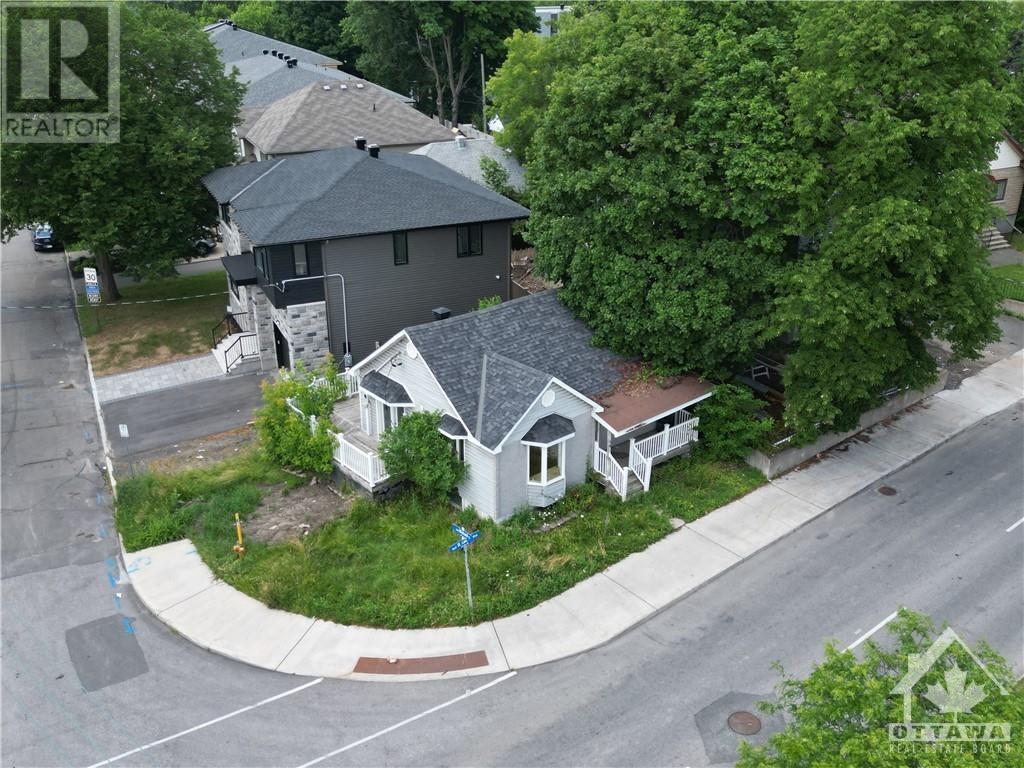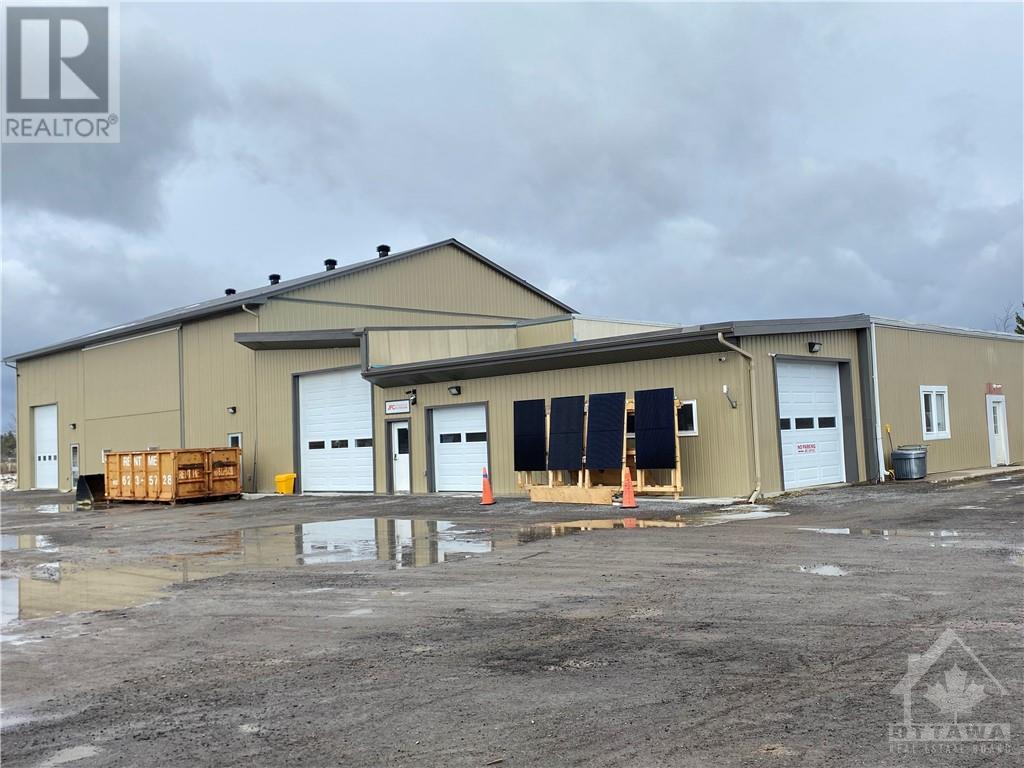697 OAK CREEK ROAD
Carp, Ontario K0A1L0
$635,000
| Bathroom Total | 2 |
| Bedrooms Total | 3 |
| Half Bathrooms Total | 1 |
| Year Built | 1969 |
| Cooling Type | None |
| Flooring Type | Hardwood, Laminate, Vinyl |
| Heating Type | Hot water radiator heat |
| Heating Fuel | Propane |
| Stories Total | 1 |
| Recreation room | Basement | 11'10" x 18'7" |
| Recreation room | Basement | 17'0" x 19'11" |
| Storage | Basement | 10'11" x 9'7" |
| 2pc Bathroom | Basement | Measurements not available |
| Kitchen | Main level | 9'11" x 19'4" |
| Living room | Main level | 28'0" x 12'5" |
| Bedroom | Main level | 9'9" x 10'0" |
| Bedroom | Main level | 9'1" x 8'10" |
| Primary Bedroom | Main level | 13'3" x 10'1" |
| Full bathroom | Main level | Measurements not available |
YOU MAY ALSO BE INTERESTED IN…
Previous
Next

























































