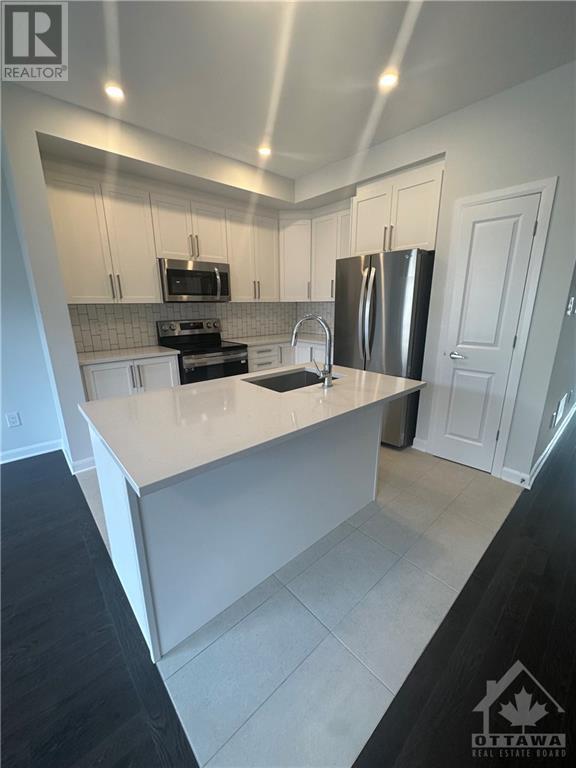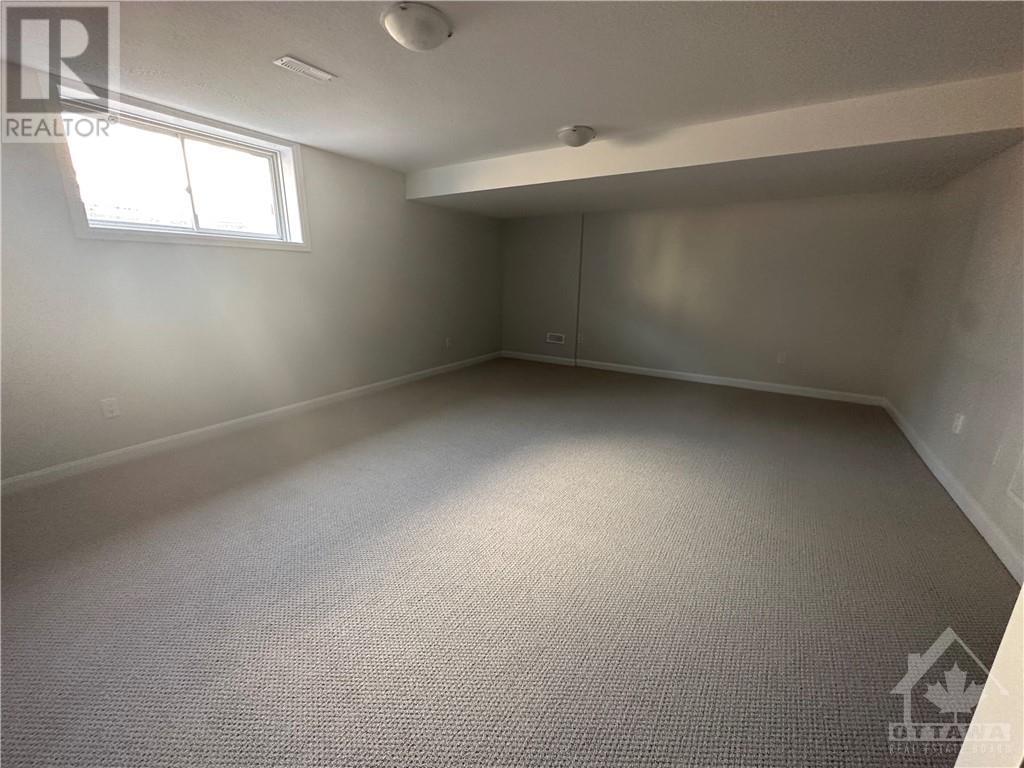191 SHALLOW POND PLACE
Ottawa, Ontario K4A5P2
$2,800
| Bathroom Total | 4 |
| Bedrooms Total | 3 |
| Half Bathrooms Total | 2 |
| Year Built | 2023 |
| Cooling Type | Central air conditioning |
| Flooring Type | Wall-to-wall carpet, Hardwood, Tile |
| Heating Type | Forced air |
| Heating Fuel | Natural gas |
| Stories Total | 2 |
| Primary Bedroom | Second level | 13'2" x 12'4" |
| Bedroom | Second level | 10'0" x 12'1" |
| Bedroom | Second level | 9'0" x 10'2" |
| Laundry room | Second level | Measurements not available |
| 4pc Ensuite bath | Second level | Measurements not available |
| Full bathroom | Second level | Measurements not available |
| Partial bathroom | Lower level | Measurements not available |
| Recreation room | Lower level | Measurements not available |
| Living room | Main level | 19'1" x 11'0" |
| Kitchen | Main level | 10'4" x 10'4" |
| Family room | Main level | 19'5" x 15'3" |
| Partial bathroom | Main level | Measurements not available |
YOU MAY ALSO BE INTERESTED IN…
Previous
Next












































