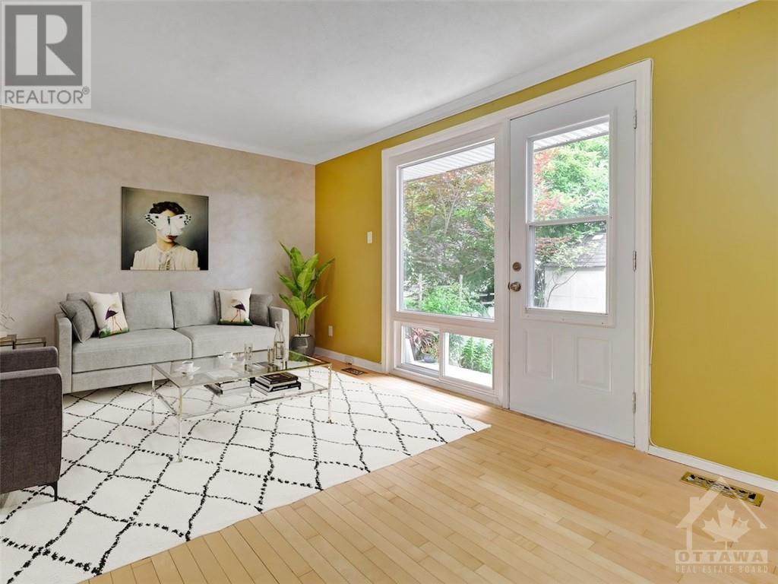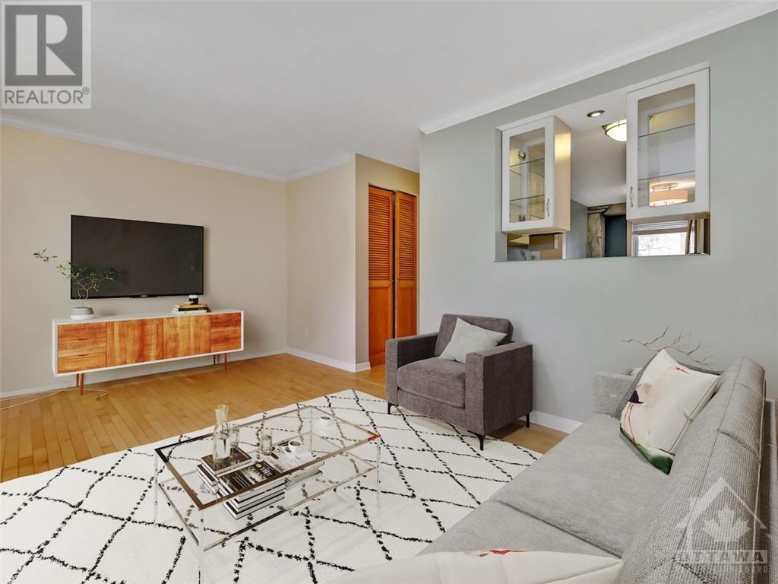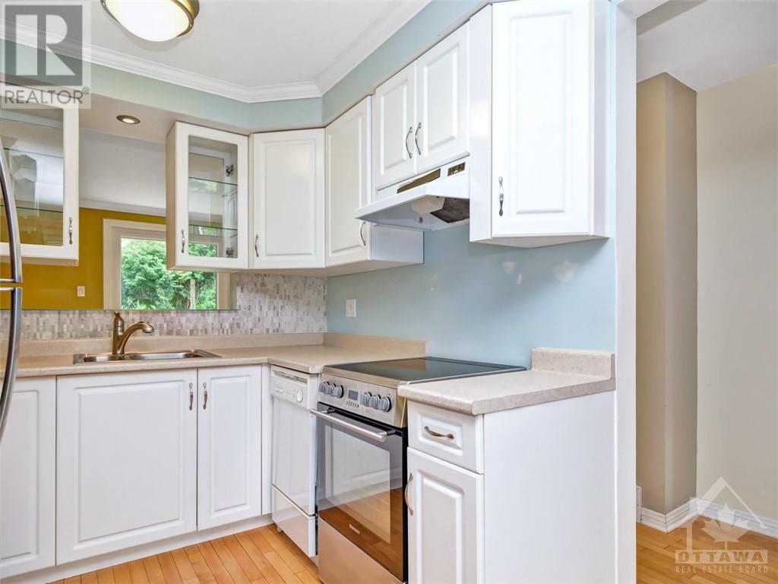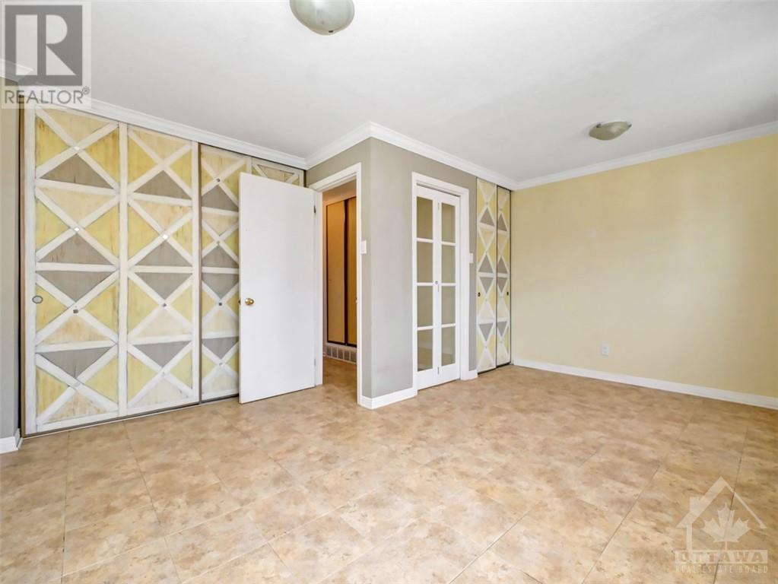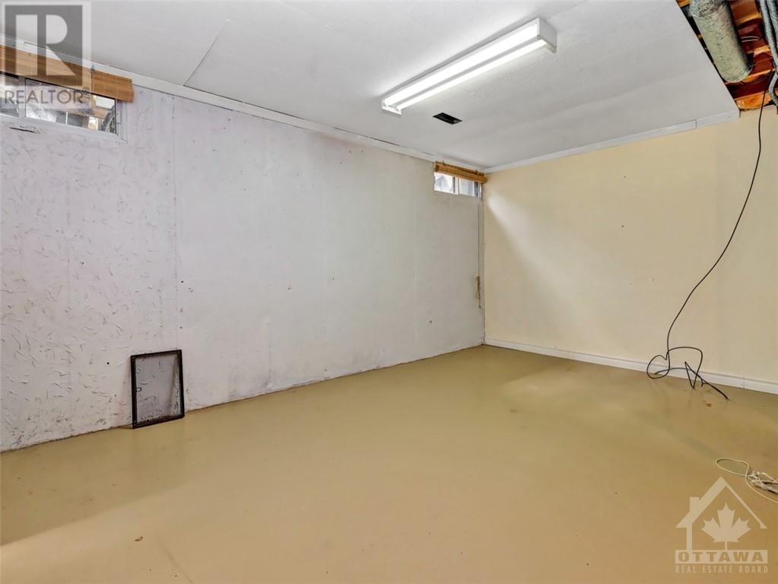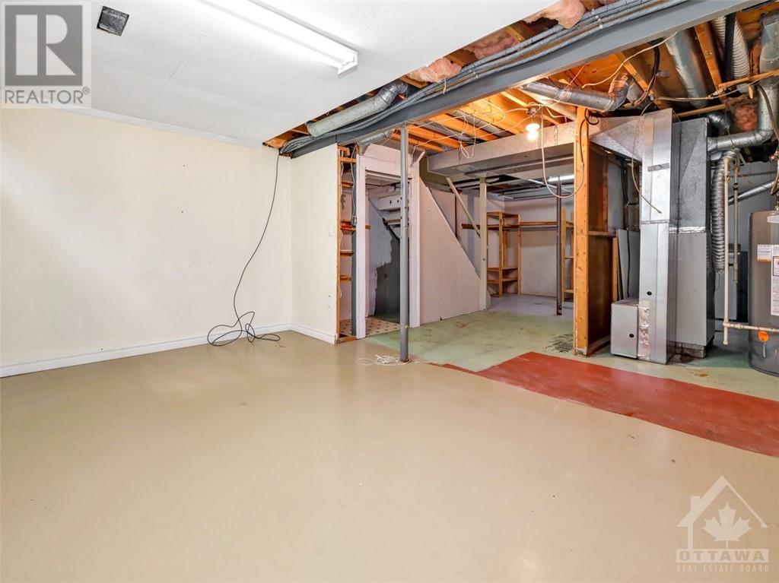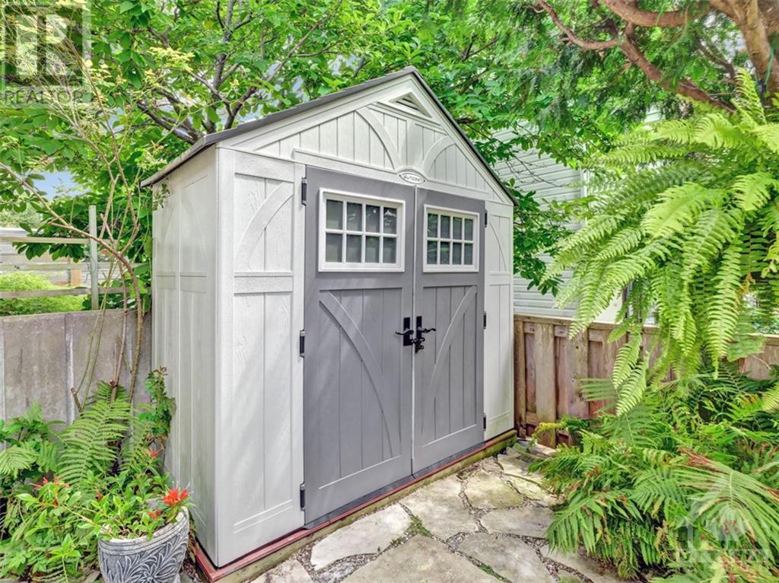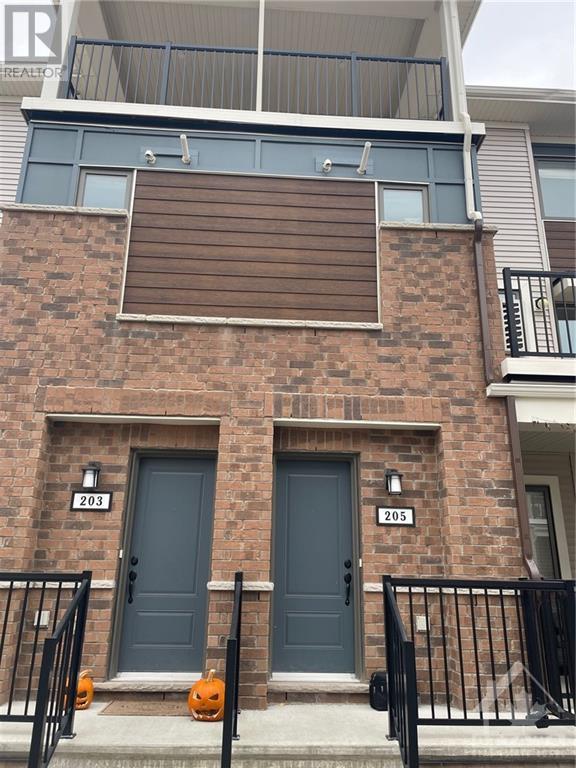48 SUMAC STREET UNIT#D
Ottawa, Ontario K1J6P7
$374,900
| Bathroom Total | 1 |
| Bedrooms Total | 3 |
| Half Bathrooms Total | 0 |
| Year Built | 1971 |
| Cooling Type | Central air conditioning |
| Flooring Type | Hardwood, Tile |
| Heating Type | Forced air |
| Heating Fuel | Natural gas |
| Stories Total | 2 |
| 4pc Bathroom | Second level | 7'10" x 7'1" |
| Bedroom | Second level | 13'2" x 7'9" |
| Bedroom | Second level | 11'4" x 7'8" |
| Primary Bedroom | Second level | 15'9" x 12'6" |
| Recreation room | Lower level | 26'9" x 15'11" |
| Dining room | Main level | 8'8" x 8'4" |
| Kitchen | Main level | 8'3" x 7'11" |
| Living room | Main level | 15'9" x 10'0" |
YOU MAY ALSO BE INTERESTED IN…
Previous
Next







