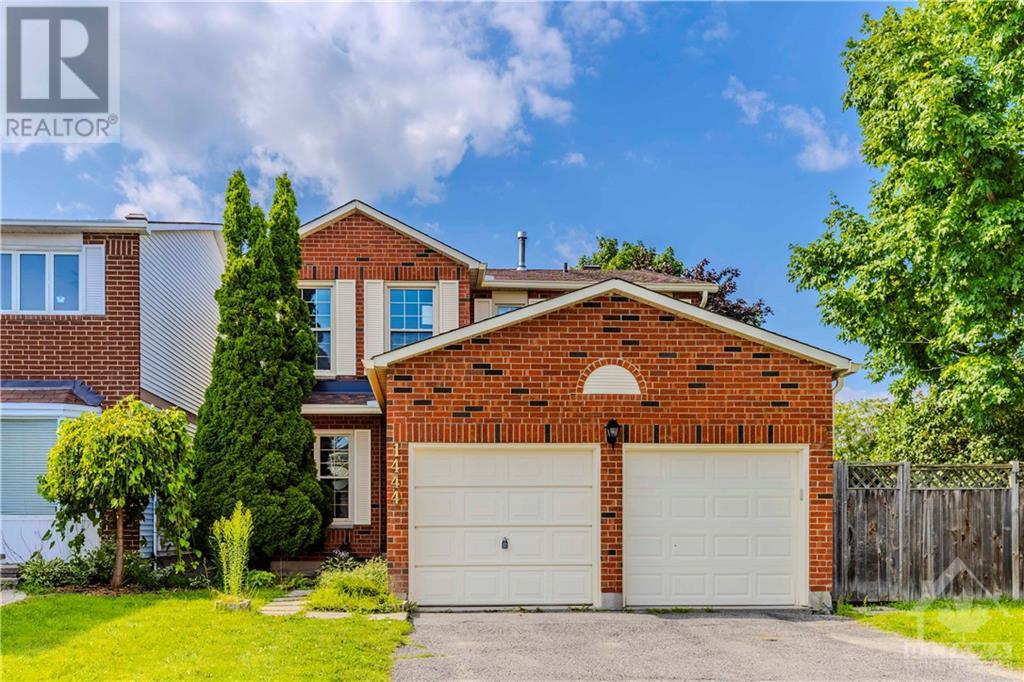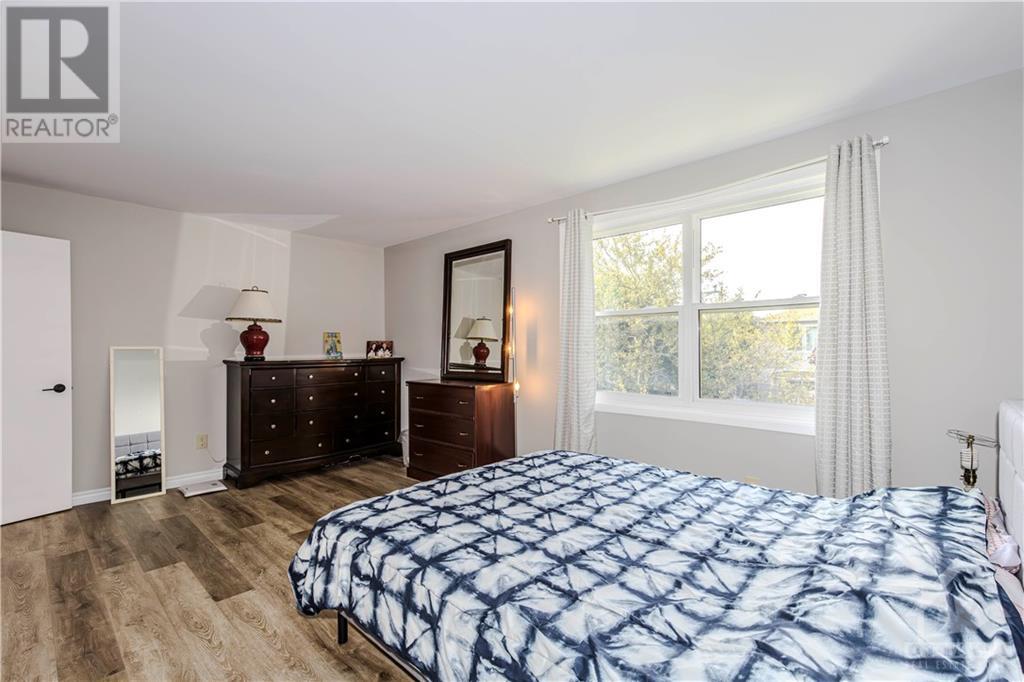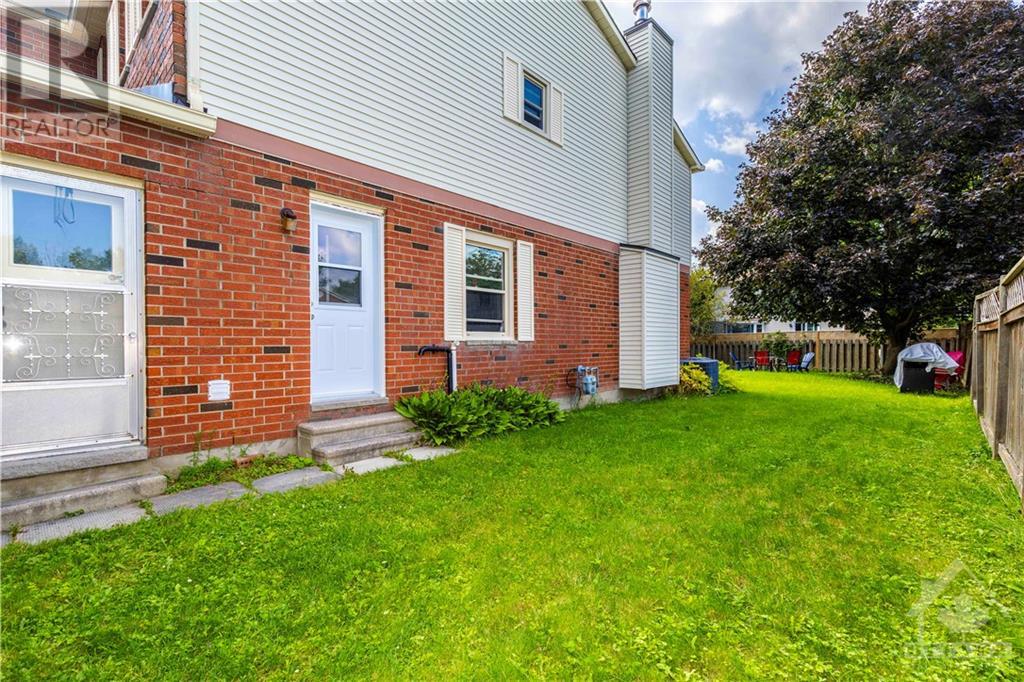1444 LAURIN CRESCENT
Ottawa, Ontario K1E3H1
$699,000
| Bathroom Total | 3 |
| Bedrooms Total | 4 |
| Half Bathrooms Total | 1 |
| Year Built | 1984 |
| Cooling Type | Central air conditioning |
| Flooring Type | Laminate, Tile |
| Heating Type | Forced air |
| Heating Fuel | Natural gas |
| Stories Total | 2 |
| Primary Bedroom | Second level | 17'2" x 9'7" |
| 3pc Ensuite bath | Second level | Measurements not available |
| Bedroom | Second level | 9'11" x 15'1" |
| Bedroom | Second level | 11'10" x 11'11" |
| Bedroom | Second level | 10'1" x 10'4" |
| 3pc Bathroom | Second level | Measurements not available |
| Living room | Main level | 9'10" x 17'7" |
| Family room | Main level | 17'2" x 9'7" |
| Office | Main level | 9'8" x 10'10" |
YOU MAY ALSO BE INTERESTED IN…
Previous
Next
























































