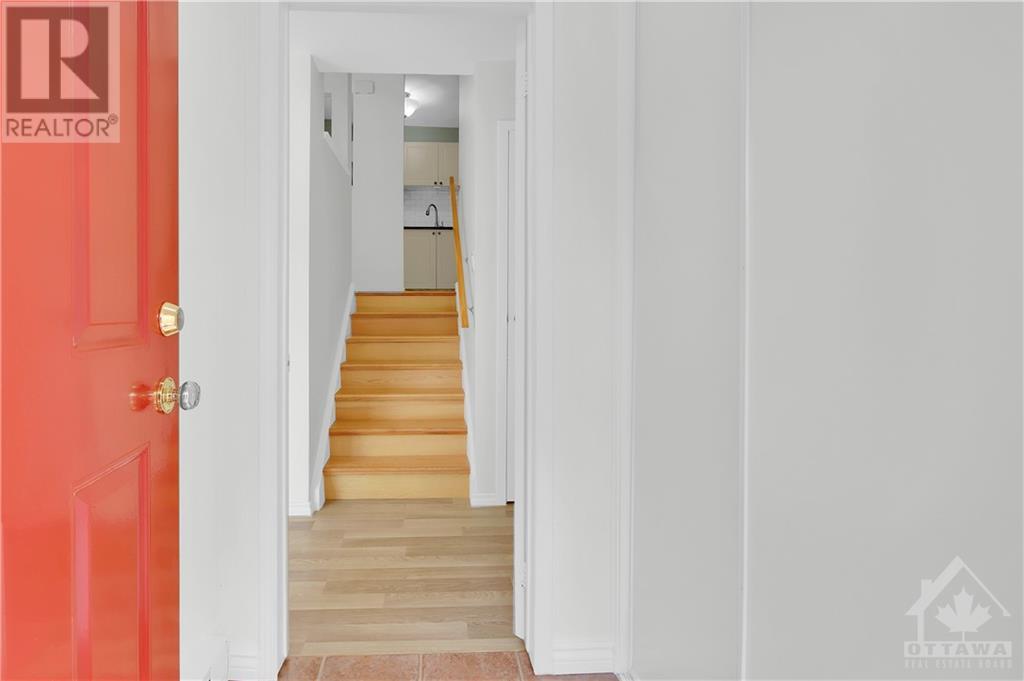119 ROYALTON PRIVATE
Ottawa, Ontario K1V9S4
$449,900
| Bathroom Total | 1 |
| Bedrooms Total | 3 |
| Half Bathrooms Total | 0 |
| Year Built | 1974 |
| Cooling Type | Wall unit |
| Flooring Type | Hardwood, Laminate |
| Heating Type | Baseboard heaters |
| Heating Fuel | Electric |
| Stories Total | 3 |
| Kitchen | Second level | 10'10" x 6'5" |
| Dining room | Second level | 14'8" x 10'10" |
| Bedroom | Third level | 11'3" x 10'9" |
| Bedroom | Third level | 9'7" x 7'5" |
| Primary Bedroom | Fourth level | 14'8" x 10'10" |
| 3pc Bathroom | Fourth level | 10'10" x 5'3" |
| Laundry room | Basement | Measurements not available |
| Other | Basement | 21'2" x 14'7" |
| Living room | Main level | 14'7" x 10'9" |
| Foyer | Main level | 4'1" x 4'10" |
YOU MAY ALSO BE INTERESTED IN…
Previous
Next


















































