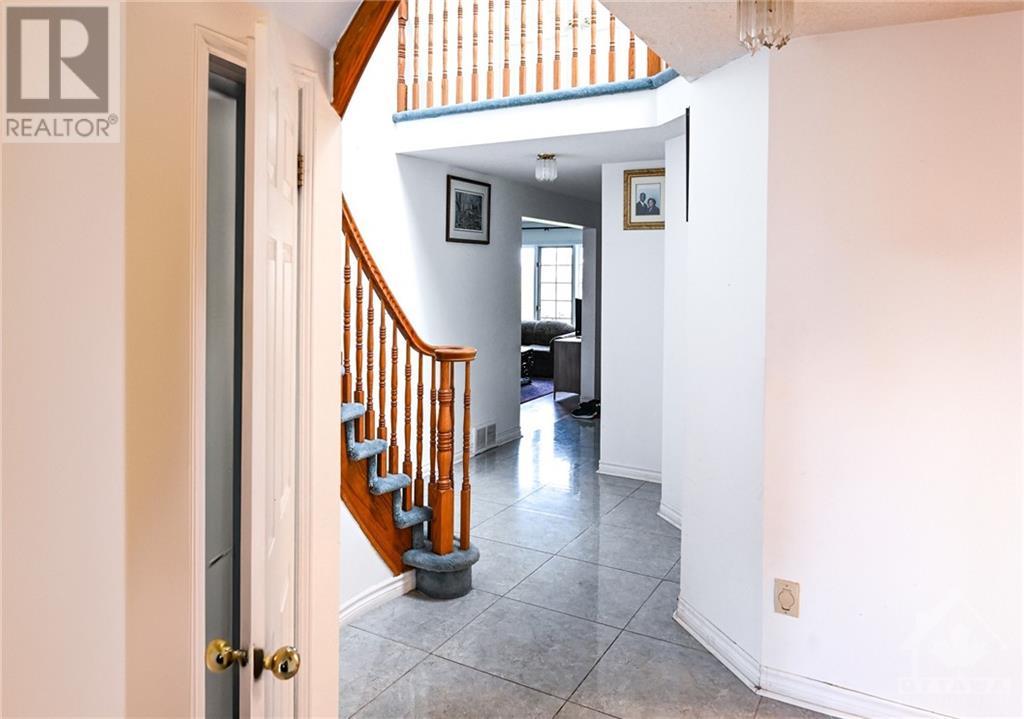1327 BROOKLINE AVENUE
Ottawa, Ontario K1V6S2
$959,000
| Bathroom Total | 4 |
| Bedrooms Total | 5 |
| Half Bathrooms Total | 1 |
| Year Built | 1991 |
| Cooling Type | Central air conditioning |
| Flooring Type | Wall-to-wall carpet, Hardwood, Tile |
| Heating Type | Forced air |
| Heating Fuel | Natural gas |
| Stories Total | 2 |
| Primary Bedroom | Second level | 22'6" x 19'7" |
| 6pc Ensuite bath | Second level | 13'4" x 10'11" |
| Bedroom | Second level | 12'10" x 11'10" |
| Bedroom | Second level | 14'2" x 11'10" |
| Bedroom | Second level | 12'2" x 11'10" |
| Loft | Second level | 10'7" x 7'1" |
| 3pc Bathroom | Second level | 8'11" x 8'10" |
| Recreation room | Basement | 21'11" x 10'4" |
| Bedroom | Basement | 15'4" x 10'10" |
| Den | Basement | 11'3" x 9'2" |
| Den | Basement | 11'3" x 7'8" |
| 3pc Bathroom | Basement | 7'11" x 5'9" |
| Foyer | Main level | Measurements not available |
| Living room | Main level | 17'8" x 10'8" |
| Dining room | Main level | 14'10" x 10'8" |
| Kitchen | Main level | 10'8" x 11'10" |
| Eating area | Main level | 10'9" x 11'9" |
| Family room | Main level | 13'2" x 17'2" |
| 2pc Bathroom | Main level | 3'7" x 6'0" |
| Laundry room | Main level | 5'6" x 7'6" |
YOU MAY ALSO BE INTERESTED IN…
Previous
Next















































