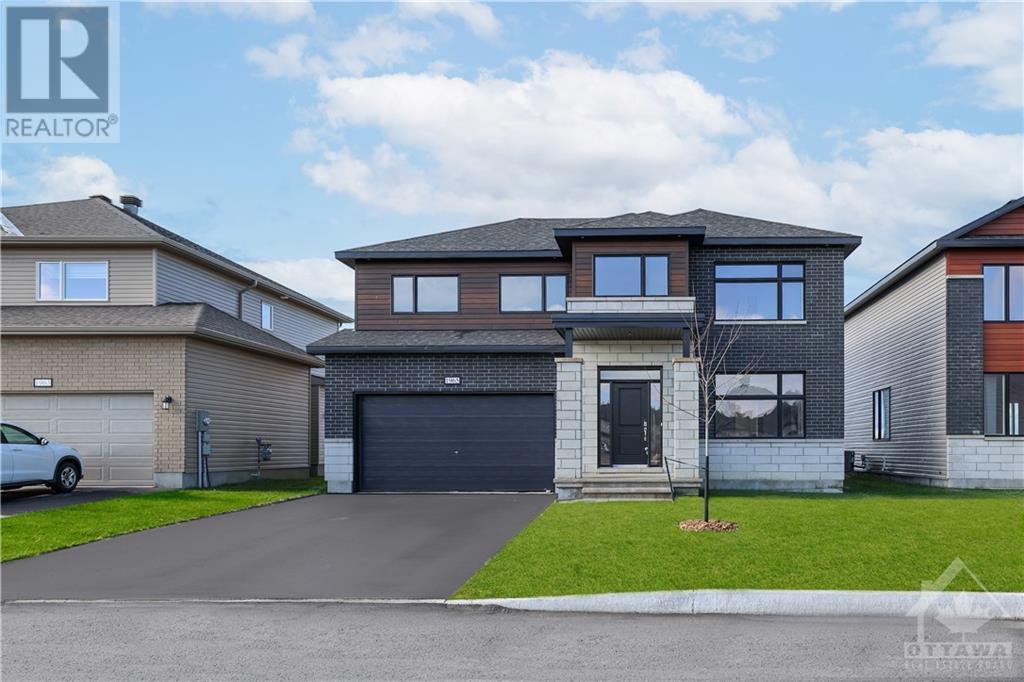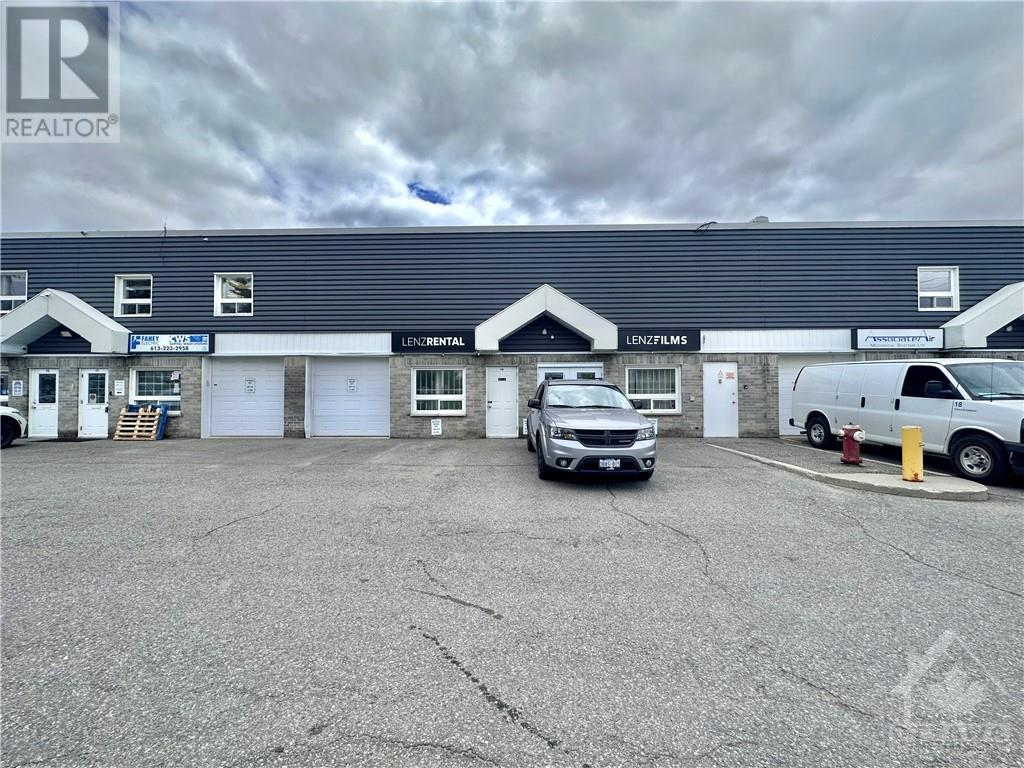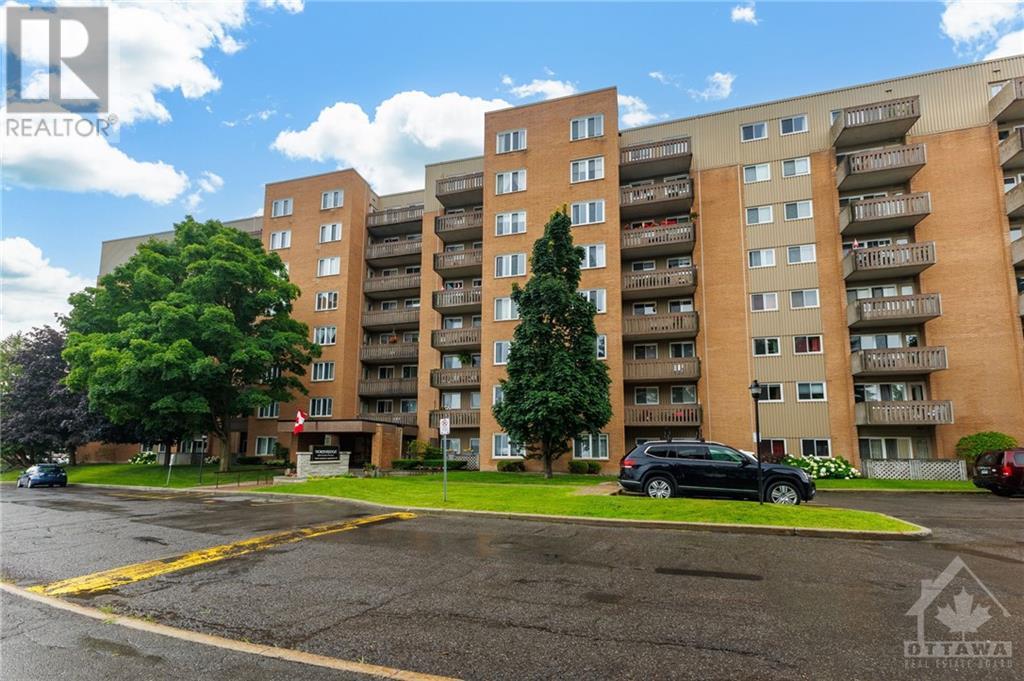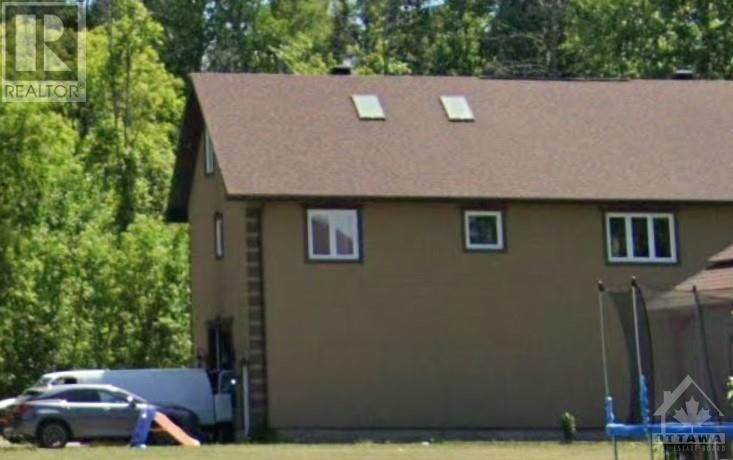39 MAIN STREET UNIT#8
Limoges, Ontario K0A2M0
$339,900
| Bathroom Total | 1 |
| Bedrooms Total | 2 |
| Half Bathrooms Total | 0 |
| Year Built | 2011 |
| Cooling Type | Wall unit |
| Flooring Type | Hardwood, Tile |
| Heating Type | Radiant heat |
| Heating Fuel | Natural gas |
| Stories Total | 1 |
| Living room | Lower level | 14'6" x 14'0" |
| Dining room | Lower level | 10'0" x 9'6" |
| Kitchen | Lower level | 12'0" x 9'6" |
| Primary Bedroom | Lower level | 14'0" x 10'6" |
| Bedroom | Lower level | 12'9" x 10'0" |
| 4pc Bathroom | Lower level | Measurements not available |
| Laundry room | Lower level | Measurements not available |
YOU MAY ALSO BE INTERESTED IN…
Previous
Next

























































