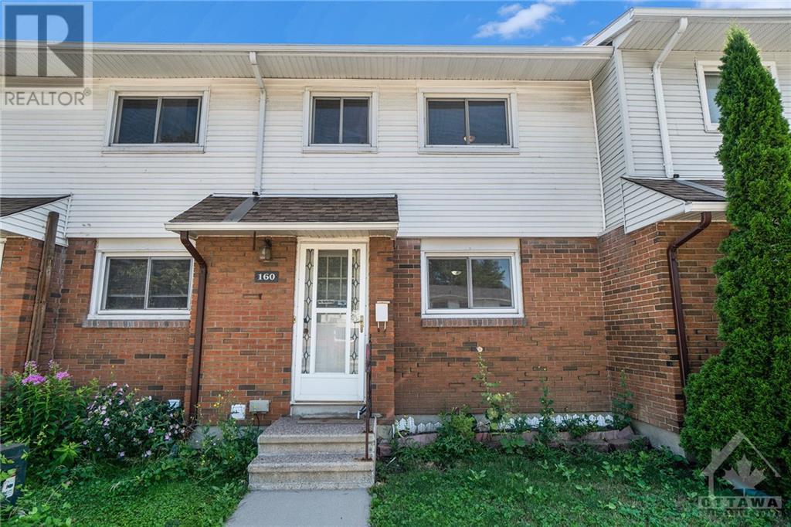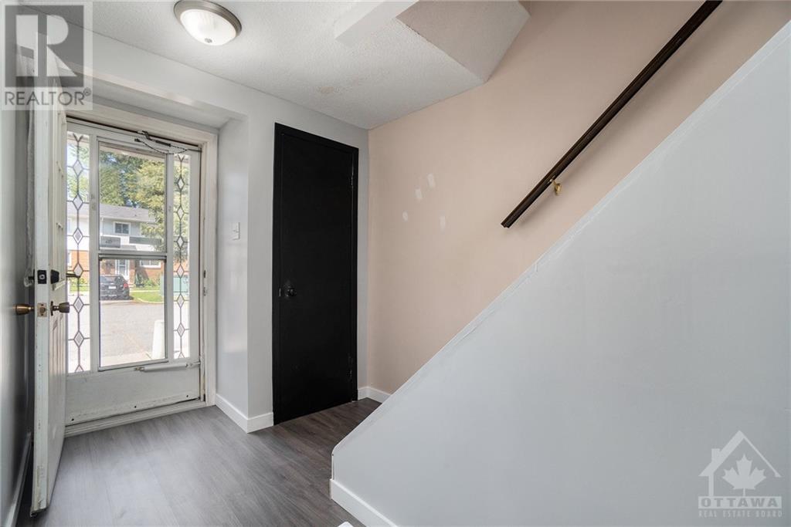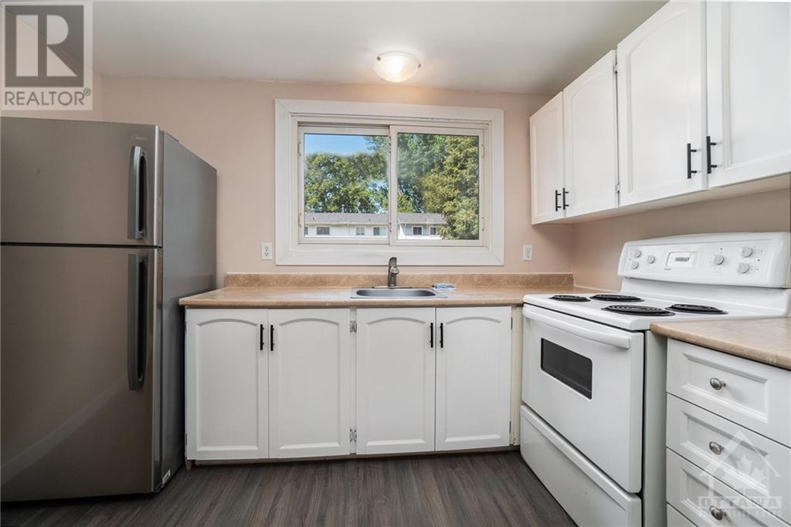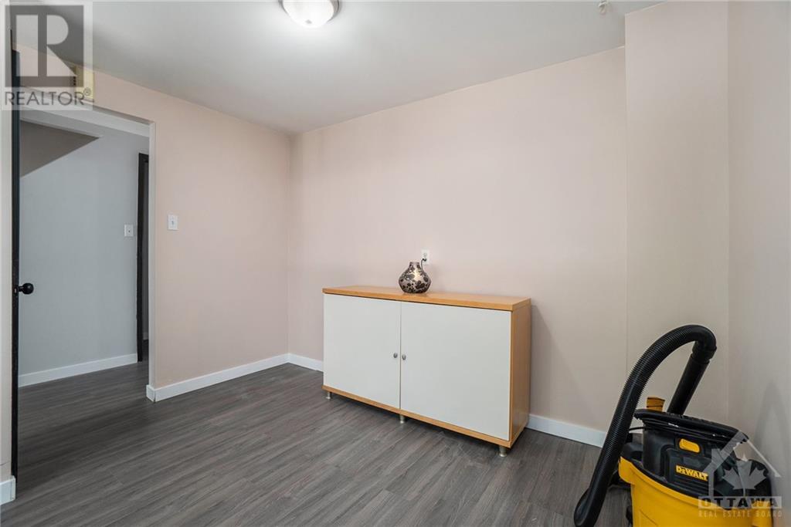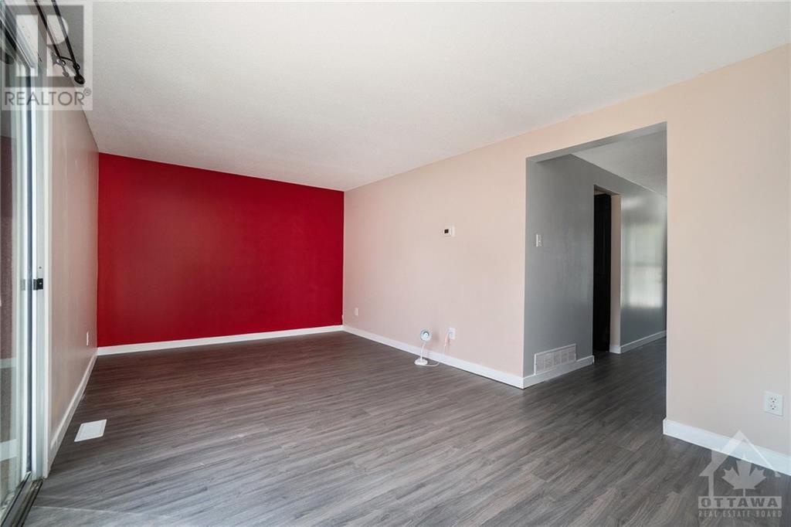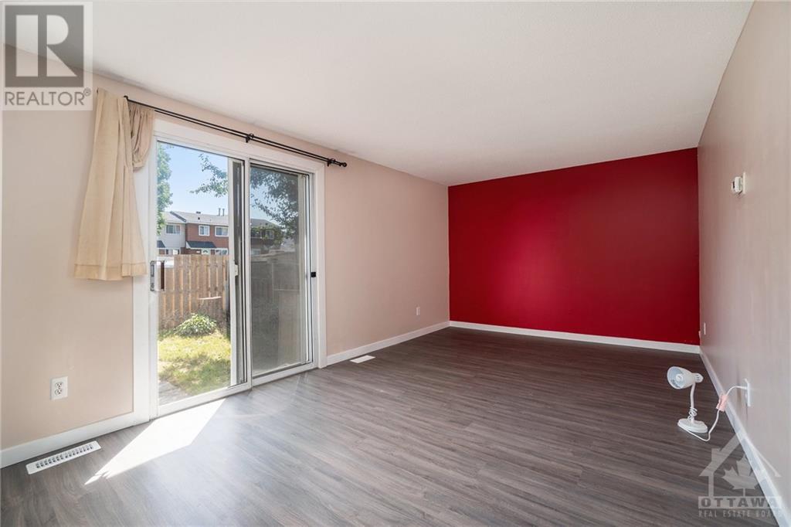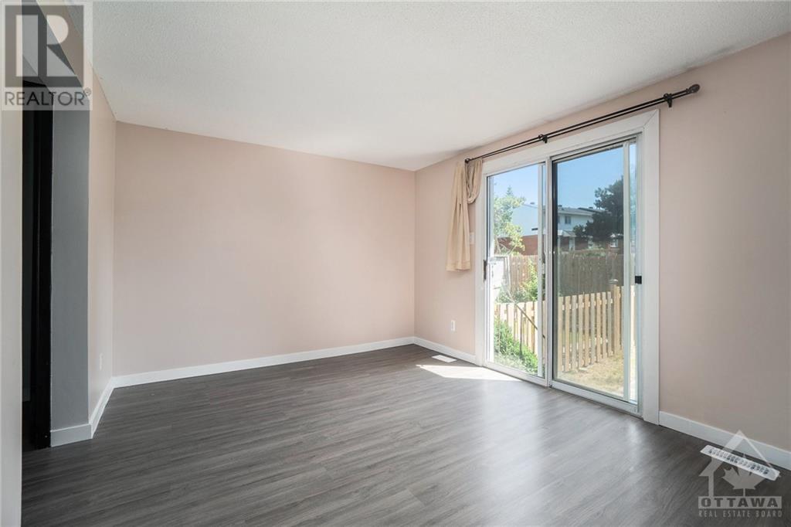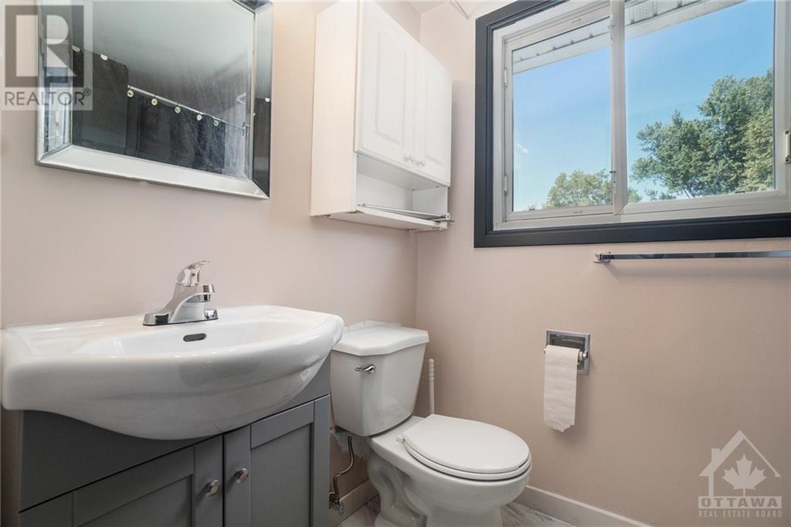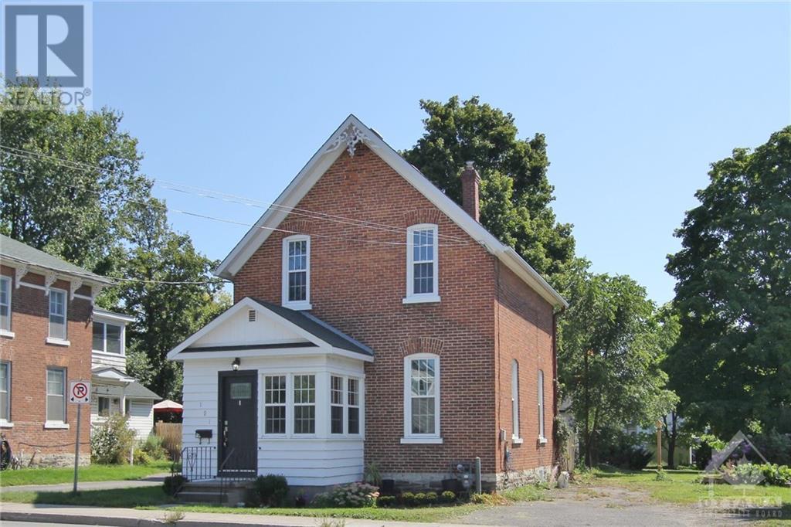1045 MORRISON DRIVE UNIT#160
Ottawa, Ontario K2H7L2
$2,500
| Bathroom Total | 1 |
| Bedrooms Total | 3 |
| Half Bathrooms Total | 0 |
| Year Built | 1970 |
| Cooling Type | Central air conditioning |
| Flooring Type | Laminate, Tile, Vinyl |
| Heating Type | Forced air |
| Heating Fuel | Natural gas |
| Stories Total | 2 |
| Bedroom | Second level | 9'1" x 11'4" |
| Bedroom | Second level | 8'9" x 15'0" |
| Primary Bedroom | Second level | 11'2" x 12'0" |
| 3pc Bathroom | Second level | 8'5" x 5'1" |
| Den | Lower level | 14'5" x 11'1" |
| Storage | Lower level | Measurements not available |
| Living room | Main level | 18'0" x 10'6" |
| Dining room | Main level | 10'9" x 7'0" |
| Kitchen | Main level | 10'9" x 7'2" |
| Foyer | Main level | 6'10" x 16'7" |
YOU MAY ALSO BE INTERESTED IN…
Previous
Next


