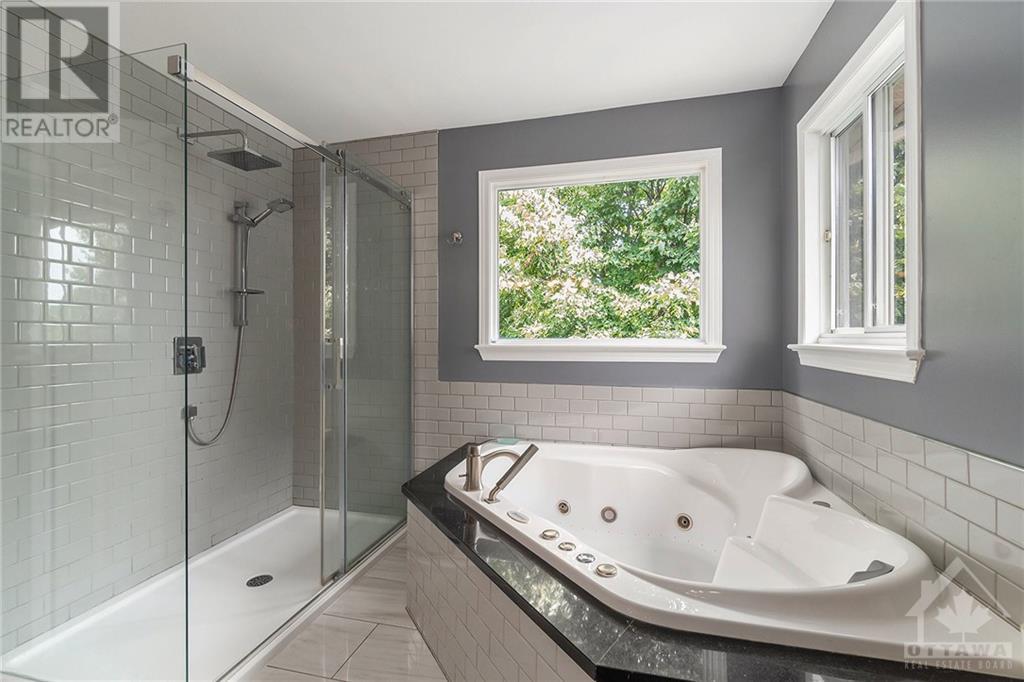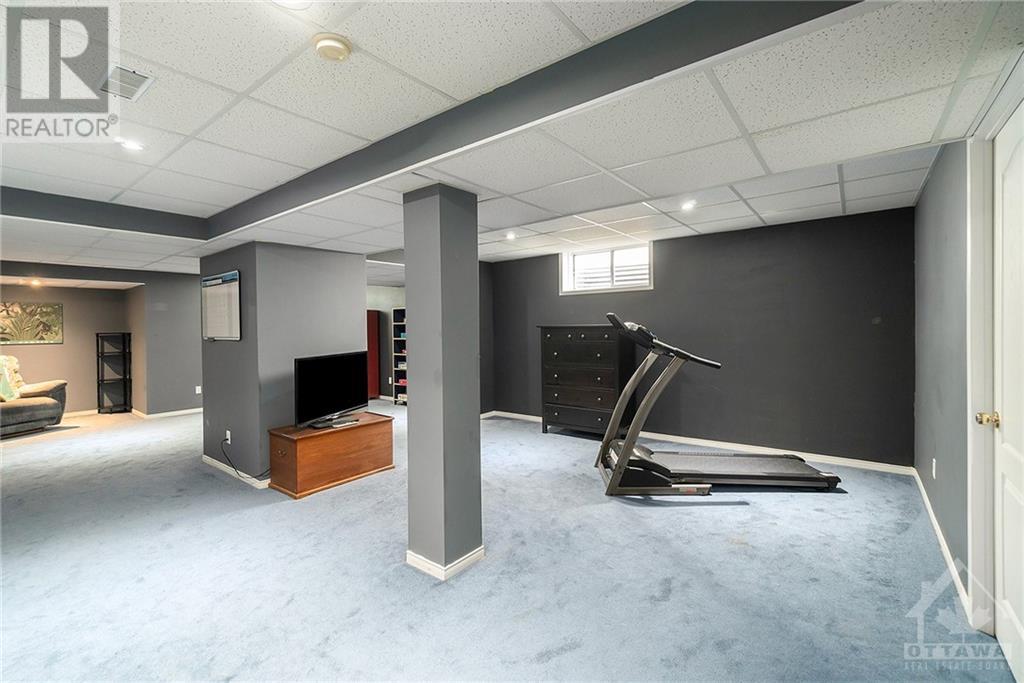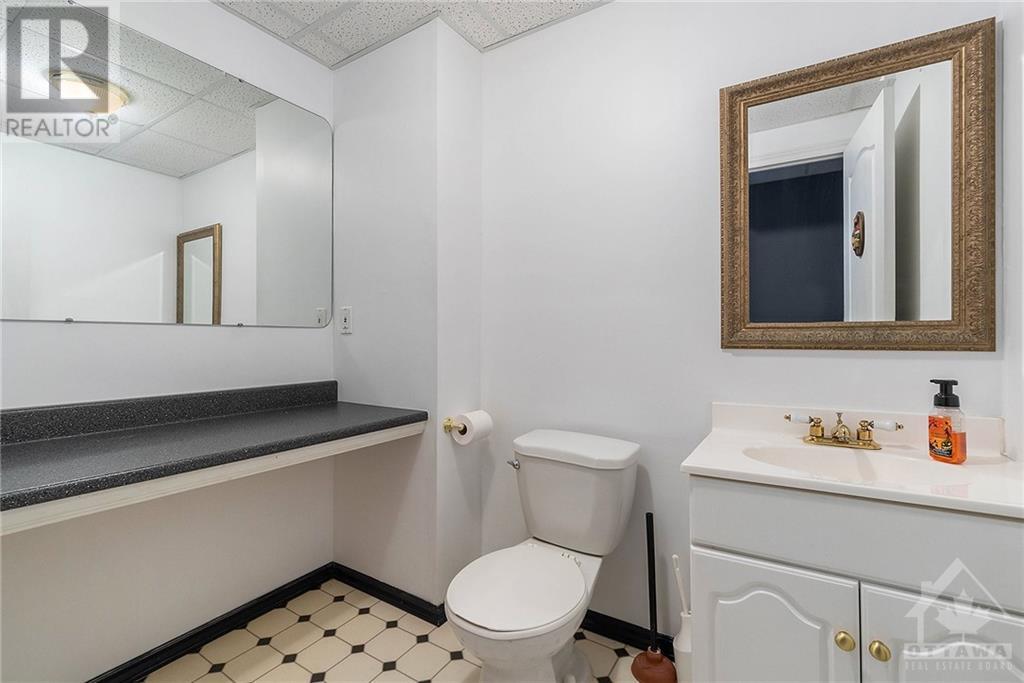194 REDPATH DRIVE
Ottawa, Ontario K2G6K5
$964,900
| Bathroom Total | 4 |
| Bedrooms Total | 5 |
| Half Bathrooms Total | 2 |
| Year Built | 1999 |
| Cooling Type | Central air conditioning |
| Flooring Type | Wall-to-wall carpet, Hardwood, Vinyl |
| Heating Type | Forced air |
| Heating Fuel | Natural gas |
| Stories Total | 2 |
| Primary Bedroom | Second level | 17'8" x 17'11" |
| 4pc Ensuite bath | Second level | 9'5" x 10'2" |
| 3pc Bathroom | Second level | 9'8" x 5'10" |
| Bedroom | Second level | 16'5" x 9'8" |
| Bedroom | Second level | 12'8" x 10'1" |
| Bedroom | Second level | 17'1" x 10'5" |
| Bedroom | Second level | 17'1" x 8'8" |
| Recreation room | Lower level | 33'5" x 23'10" |
| 2pc Bathroom | Lower level | 7'0" x 5'2" |
| Utility room | Lower level | 29'3" x 11'10" |
| Storage | Lower level | 14'6" x 11'10" |
| Kitchen | Main level | 14'10" x 13'7" |
| Dining room | Main level | 10'8" x 12'7" |
| Eating area | Main level | 12'1" x 9'1" |
| Family room | Main level | 17'0" x 11'7" |
| Office | Main level | 8'7" x 12'1" |
| Living room | Main level | 17'3" x 10'8" |
| Foyer | Main level | 5'10" x 6'2" |
| 2pc Bathroom | Main level | 4'6" x 6'10" |
| Laundry room | Main level | 7'6" x 8'6" |
YOU MAY ALSO BE INTERESTED IN…
Previous
Next

























































