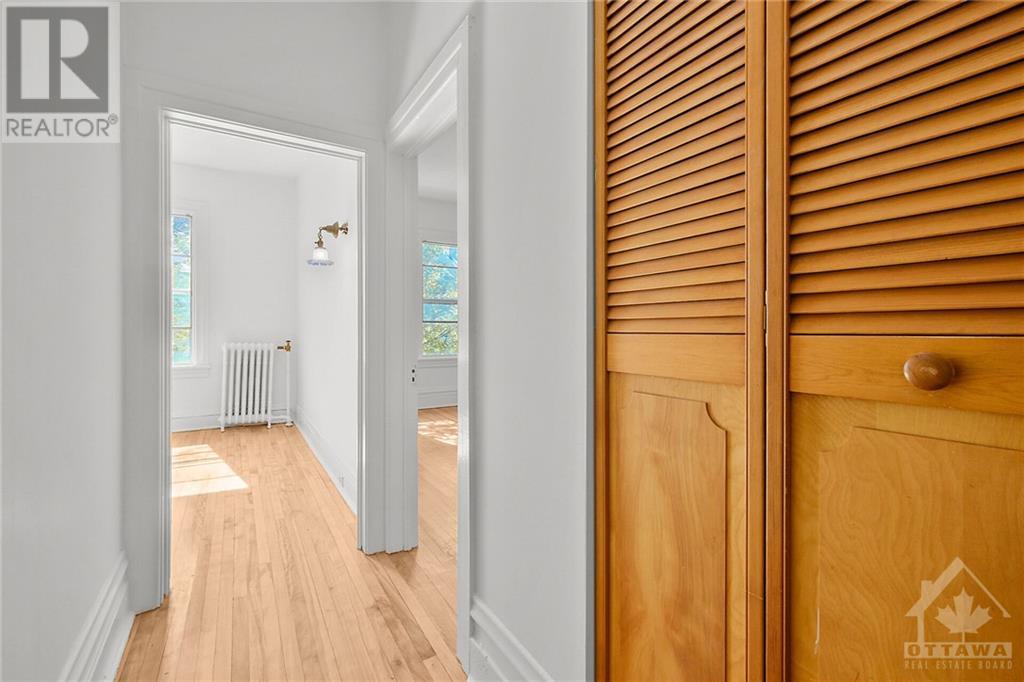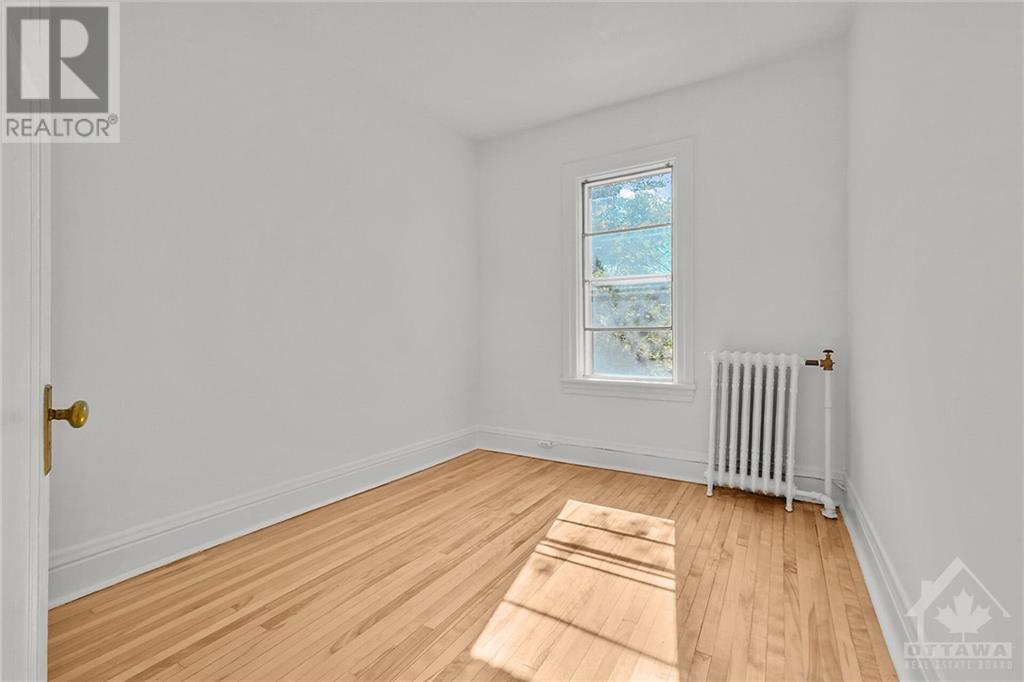209 DALY AVENUE UNIT#4
Ottawa, Ontario K1N6G1
$2,400
| Bathroom Total | 1 |
| Bedrooms Total | 2 |
| Half Bathrooms Total | 0 |
| Year Built | 1985 |
| Cooling Type | None |
| Flooring Type | Hardwood, Laminate, Ceramic |
| Heating Type | Hot water radiator heat |
| Heating Fuel | Natural gas |
| Foyer | Main level | Measurements not available |
| Dining room | Main level | 11'11" x 10'10" |
| Kitchen | Main level | 11'9" x 5'4" |
| Living room | Main level | 14'11" x 12'6" |
| 4pc Bathroom | Main level | Measurements not available |
| Bedroom | Main level | 11'4" x 9'3" |
| Bedroom | Main level | 9'0" x 7'8" |
YOU MAY ALSO BE INTERESTED IN…
Previous
Next























































