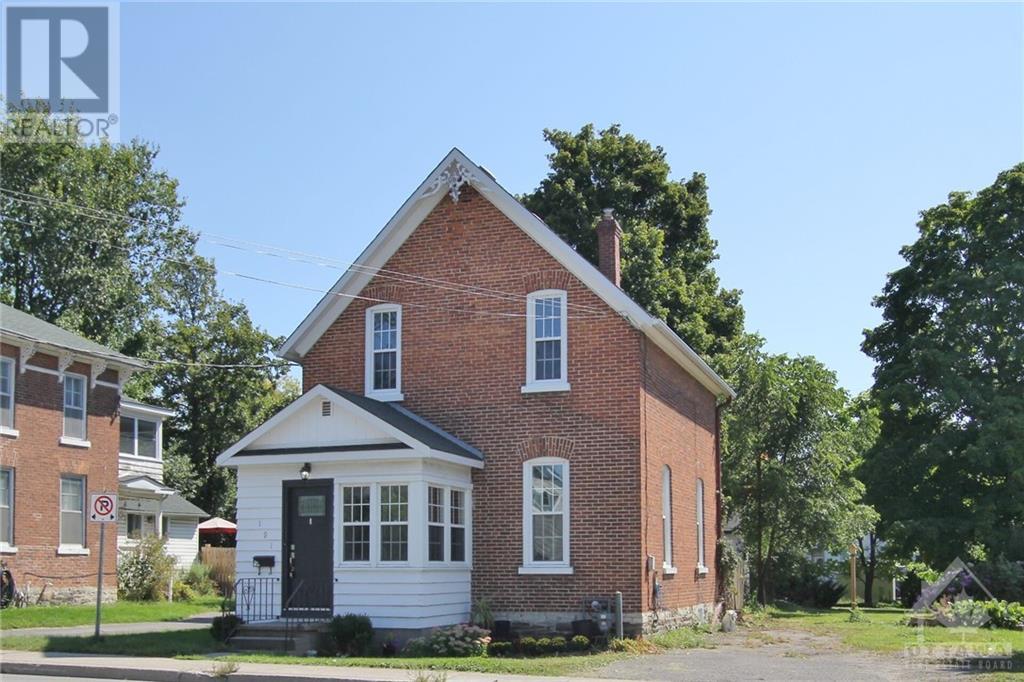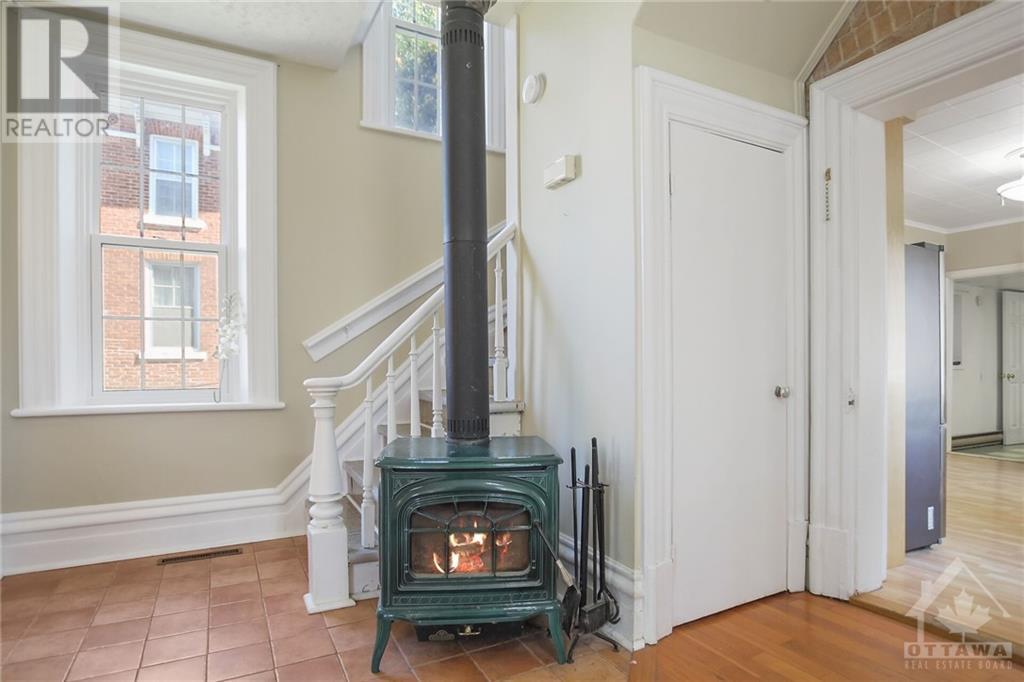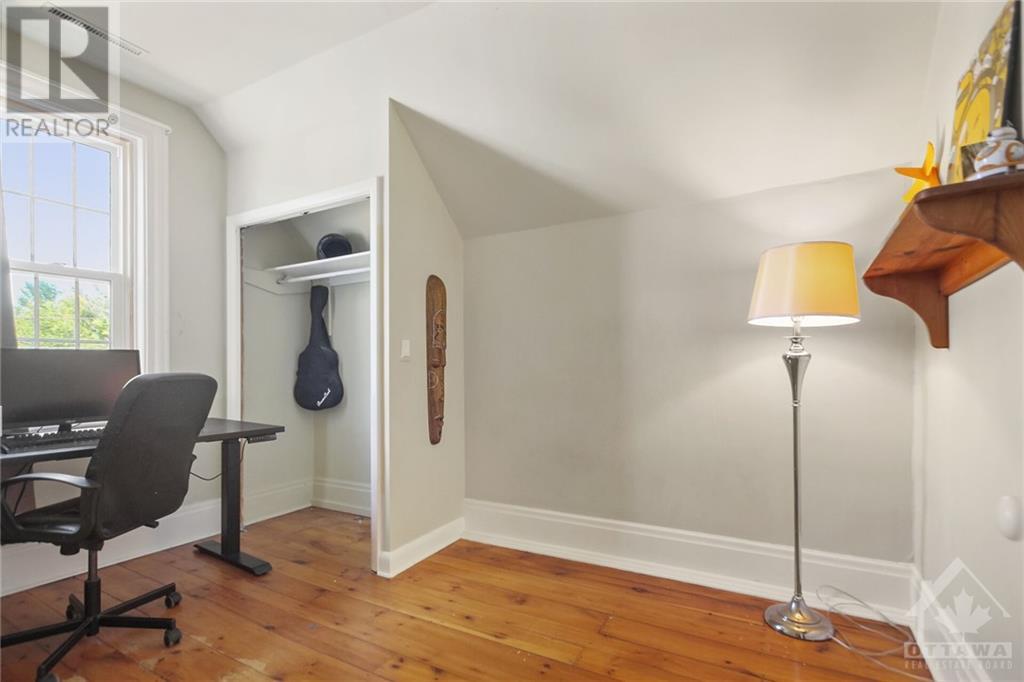191 OTTAWA STREET
Almonte, Ontario K0A1A0
$499,900
| Bathroom Total | 2 |
| Bedrooms Total | 3 |
| Half Bathrooms Total | 1 |
| Year Built | 1900 |
| Cooling Type | Central air conditioning |
| Flooring Type | Mixed Flooring |
| Heating Type | Forced air |
| Heating Fuel | Natural gas |
| Stories Total | 2 |
| Primary Bedroom | Second level | 12'0" x 8'1" |
| Bedroom | Second level | 11'10" x 9'7" |
| Bedroom | Second level | 11'10" x 7'8" |
| 4pc Bathroom | Second level | 7'0" x 6'3" |
| Porch | Main level | 8'4" x 6'5" |
| Foyer | Main level | 8'3" x 5'5" |
| Living room | Main level | 13'8" x 11'10" |
| Dining room | Main level | 20'3" x 11'7" |
| Kitchen | Main level | 14'10" x 11'3" |
| 2pc Bathroom | Main level | 5'0" x 3'2" |
| Laundry room | Main level | 10'6" x 8'0" |
| Storage | Main level | 10'7" x 5'7" |
YOU MAY ALSO BE INTERESTED IN…
Previous
Next

























































