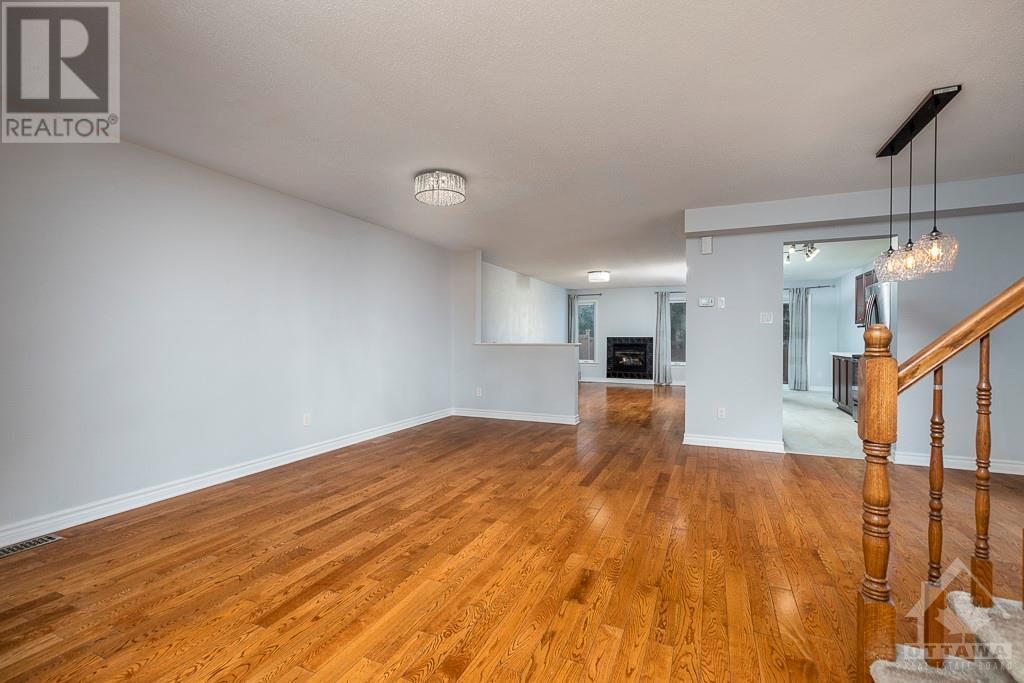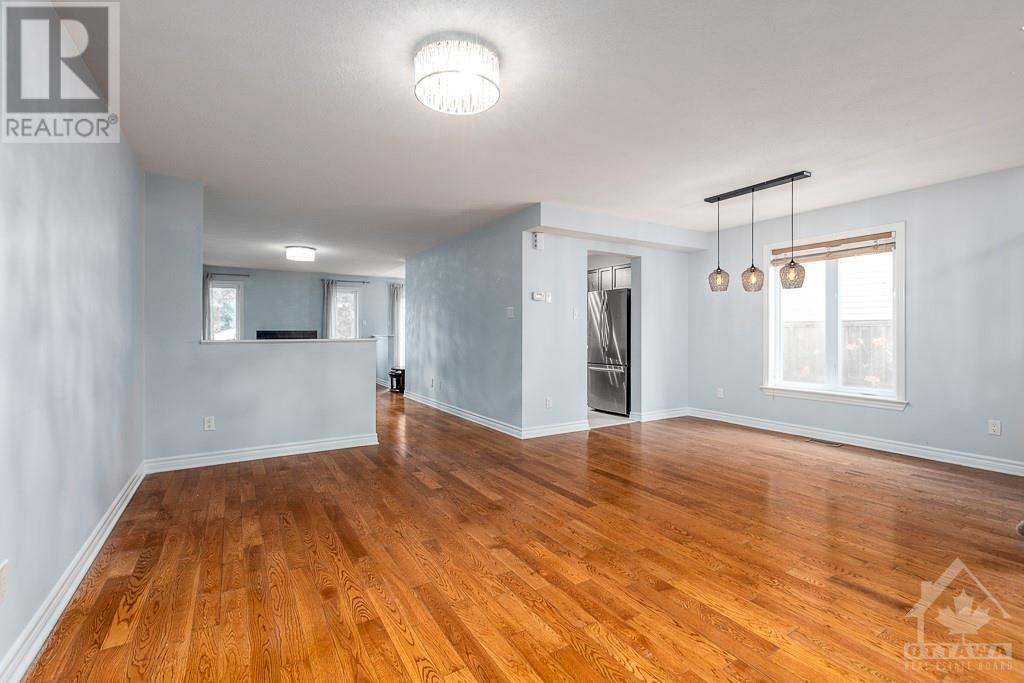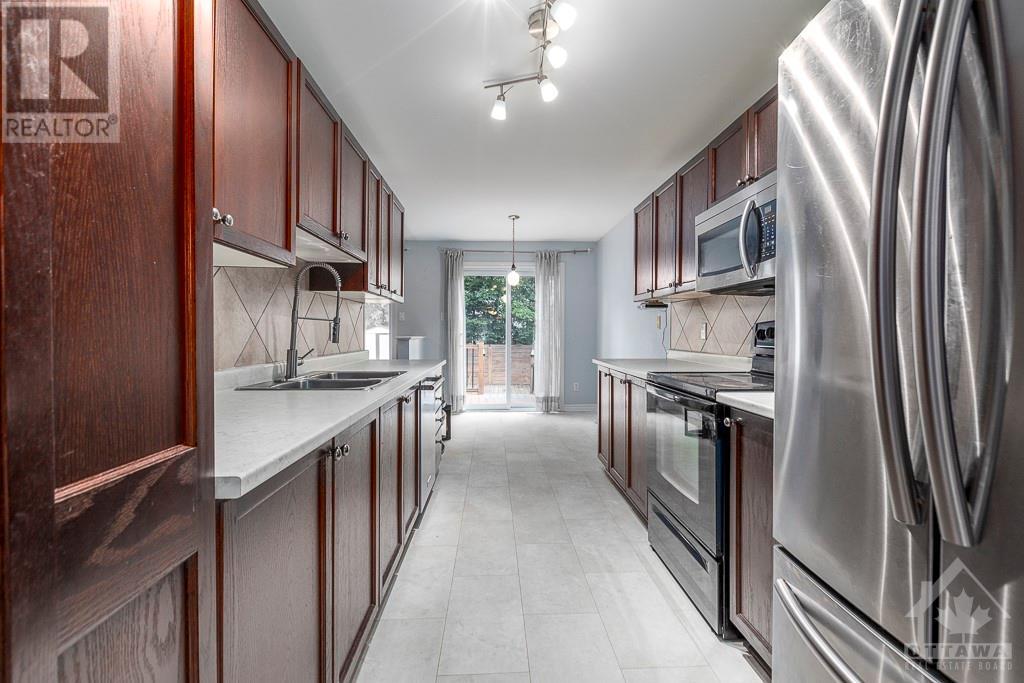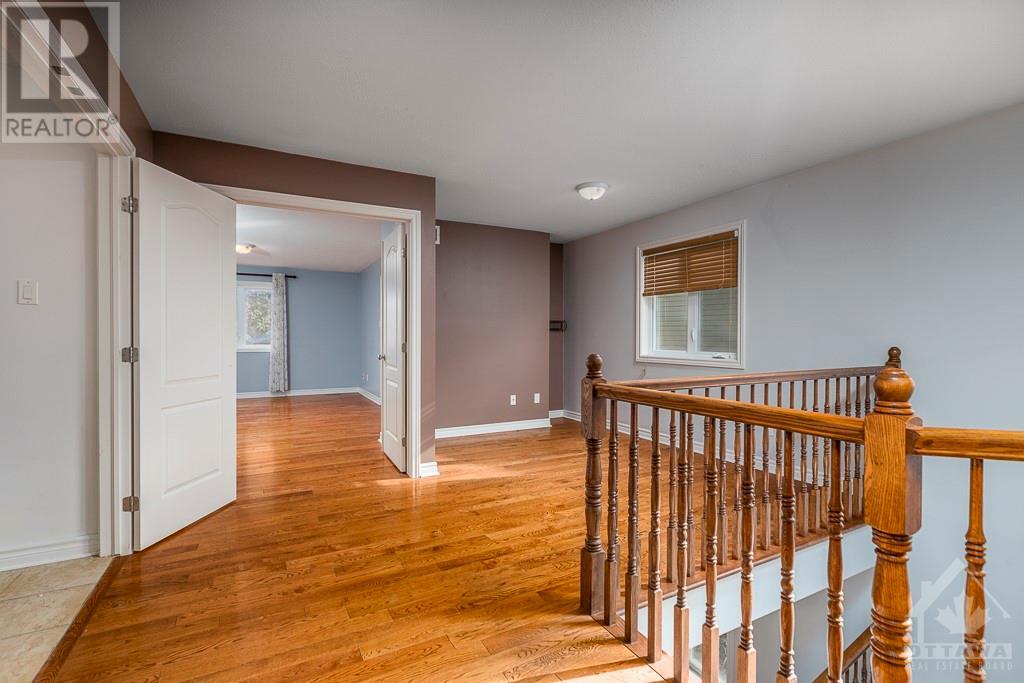4110 KELLY FARM DRIVE
Ottawa, Ontario K1T4J2
$679,900
| Bathroom Total | 3 |
| Bedrooms Total | 3 |
| Half Bathrooms Total | 1 |
| Year Built | 2006 |
| Cooling Type | Central air conditioning |
| Flooring Type | Wall-to-wall carpet, Hardwood |
| Heating Type | Forced air |
| Heating Fuel | Natural gas |
| Stories Total | 2 |
| Primary Bedroom | Second level | 14'4" x 13'0" |
| Bedroom | Second level | 12'2" x 9'10" |
| Bedroom | Second level | 11'11" x 9'4" |
| Loft | Second level | 10'8" x 8'3" |
| Family room | Basement | 19'6" x 18'3" |
| Living room/Dining room | Main level | 19'5" x 17'6" |
| Great room | Main level | 19'0" x 10'8" |
| Kitchen | Main level | 11'0" x 8'4" |
| Eating area | Main level | 9'0" x 8'0" |
YOU MAY ALSO BE INTERESTED IN…
Previous
Next
























































