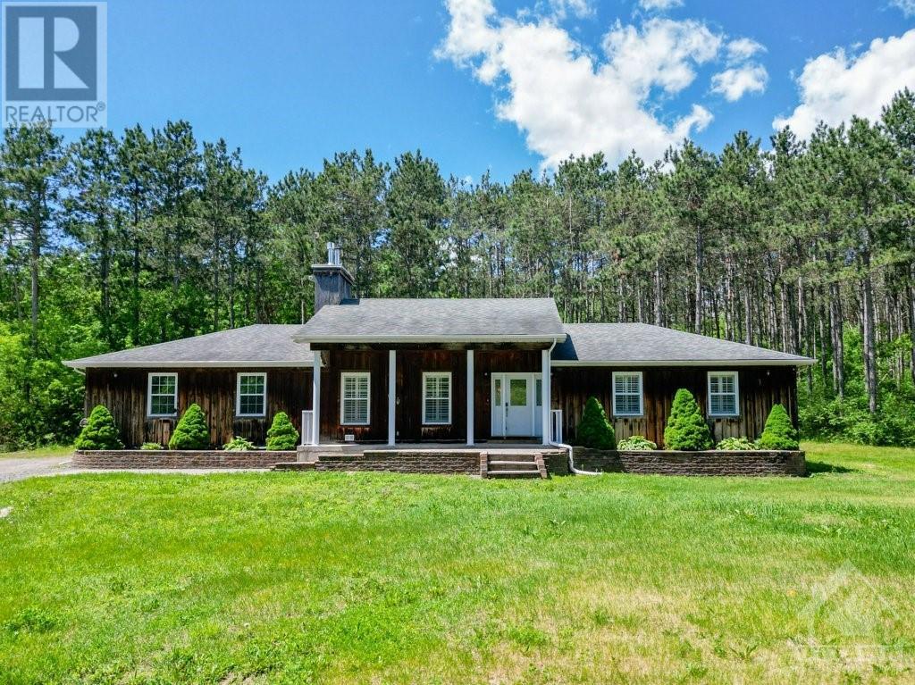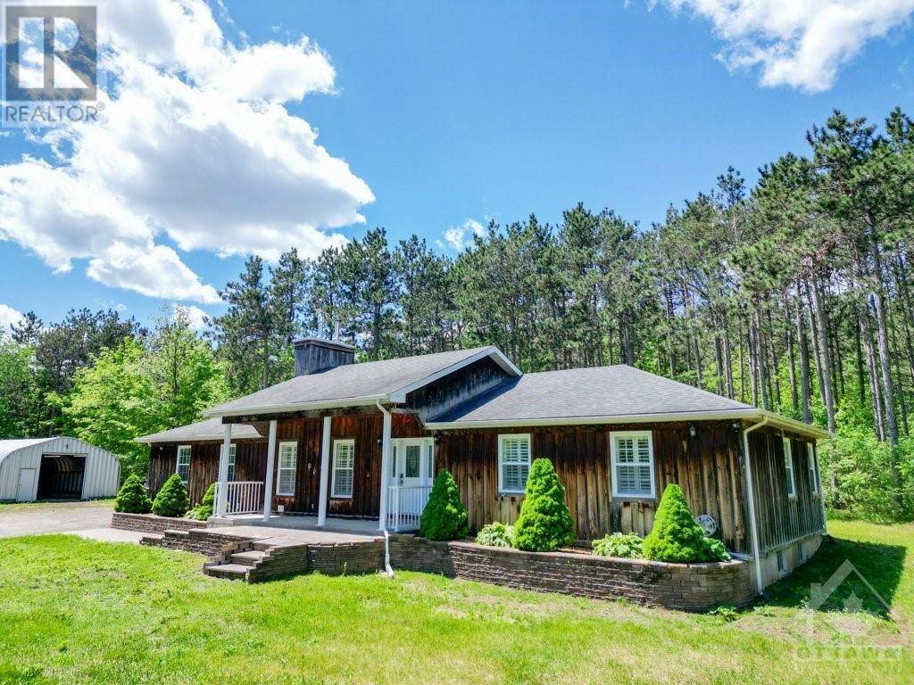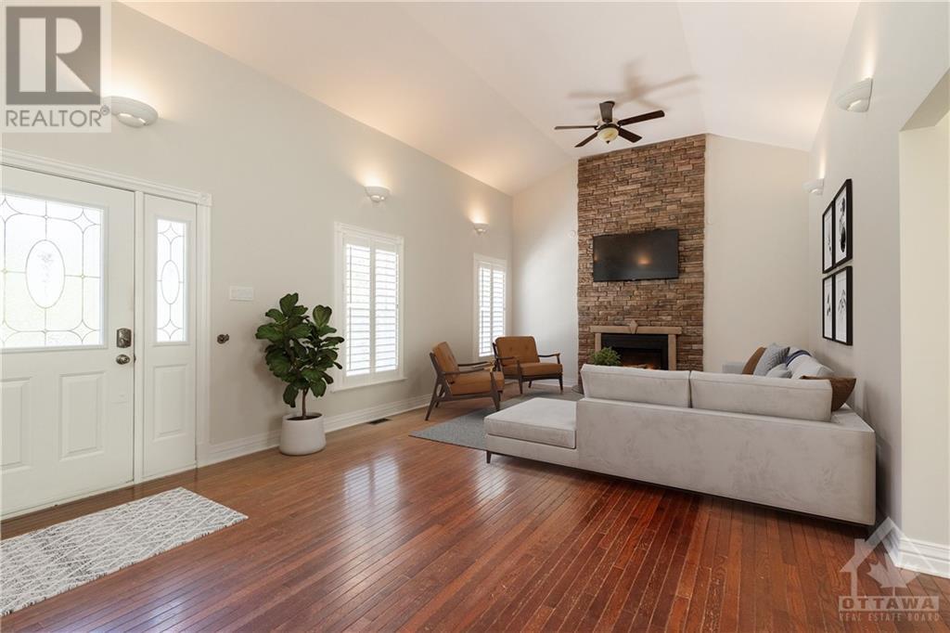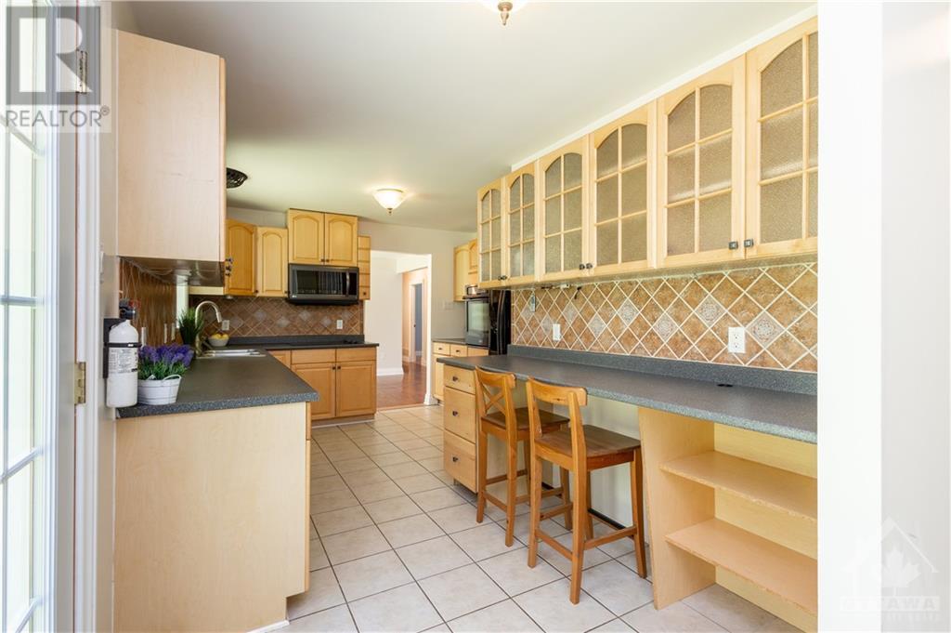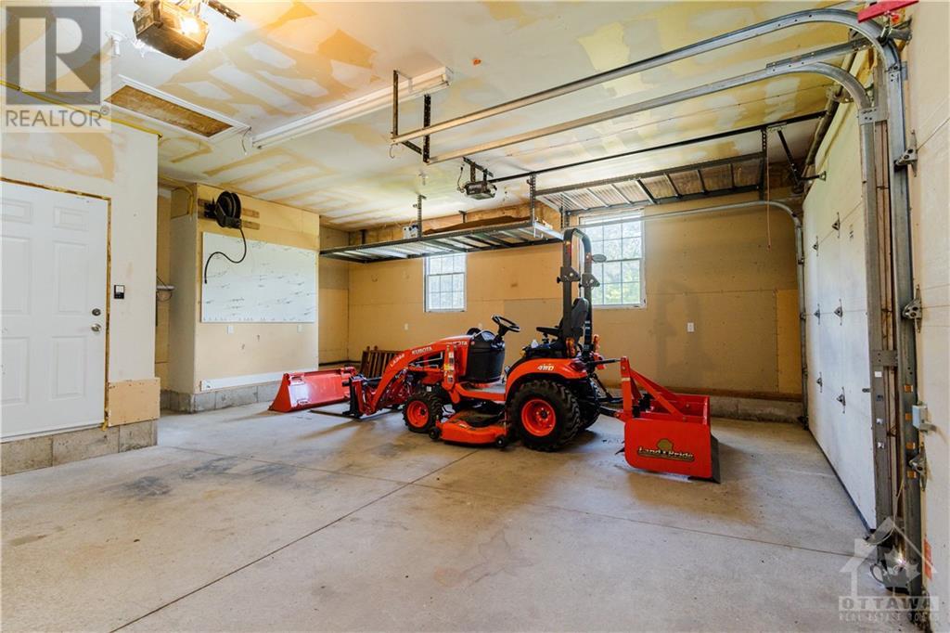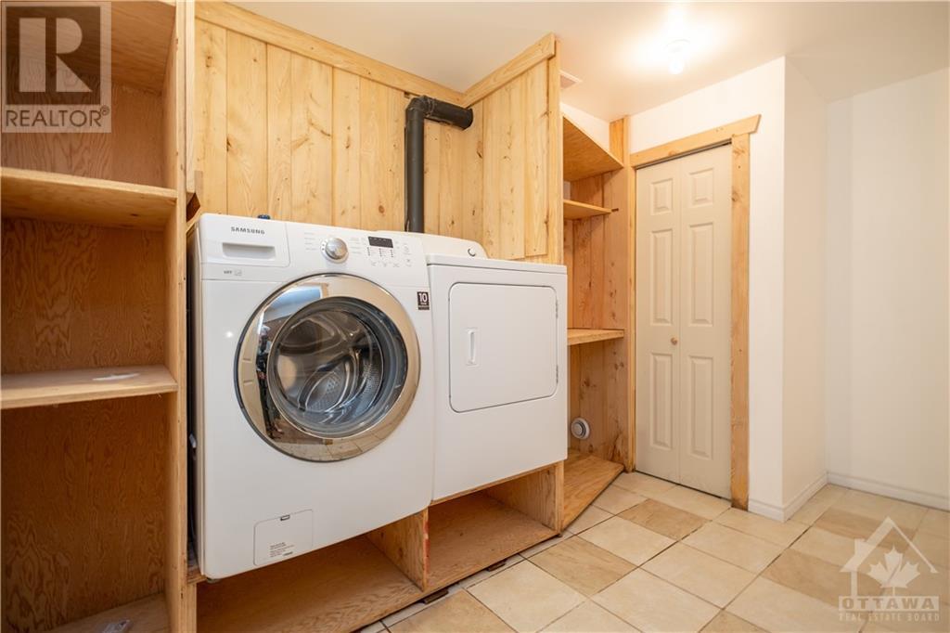1374 ALLEN ROAD
Mountain, Ontario K0E1S0
$799,900
| Bathroom Total | 3 |
| Bedrooms Total | 3 |
| Half Bathrooms Total | 0 |
| Year Built | 2002 |
| Cooling Type | Central air conditioning |
| Flooring Type | Hardwood, Tile |
| Heating Type | Forced air |
| Heating Fuel | Oil |
| Stories Total | 1 |
| 4pc Bathroom | Basement | 8'2" x 7'1" |
| Bedroom | Basement | 11'11" x 15'10" |
| Other | Basement | 5'11" x 24'11" |
| Laundry room | Basement | 7'0" x 9'5" |
| Utility room | Basement | 4'9" x 9'6" |
| Recreation room | Basement | 12'2" x 19'5" |
| Storage | Basement | 7'0" x 9'5" |
| Storage | Basement | 5'8" x 10'4" |
| Utility room | Basement | 8'2" x 10'4" |
| Other | Basement | 12'3" x 19'3" |
| 3pc Ensuite bath | Main level | 7'7" x 12'3" |
| 4pc Bathroom | Main level | 11'4" x 7'10" |
| Bedroom | Main level | 10'4" x 9'9" |
| Dining room | Main level | 11'8" x 10'3" |
| Kitchen | Main level | 11'3" x 20'0" |
| Living room/Fireplace | Main level | 14'1" x 26'6" |
| Primary Bedroom | Main level | 15'1" x 16'6" |
| Storage | Main level | 5'6" x 9'1" |
YOU MAY ALSO BE INTERESTED IN…
Previous
Next



