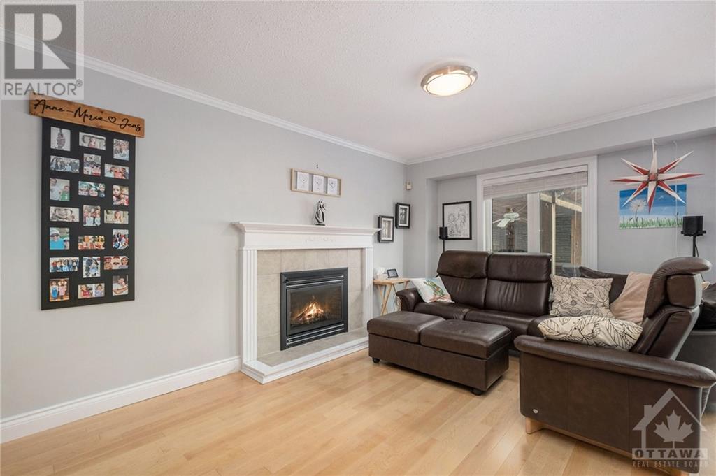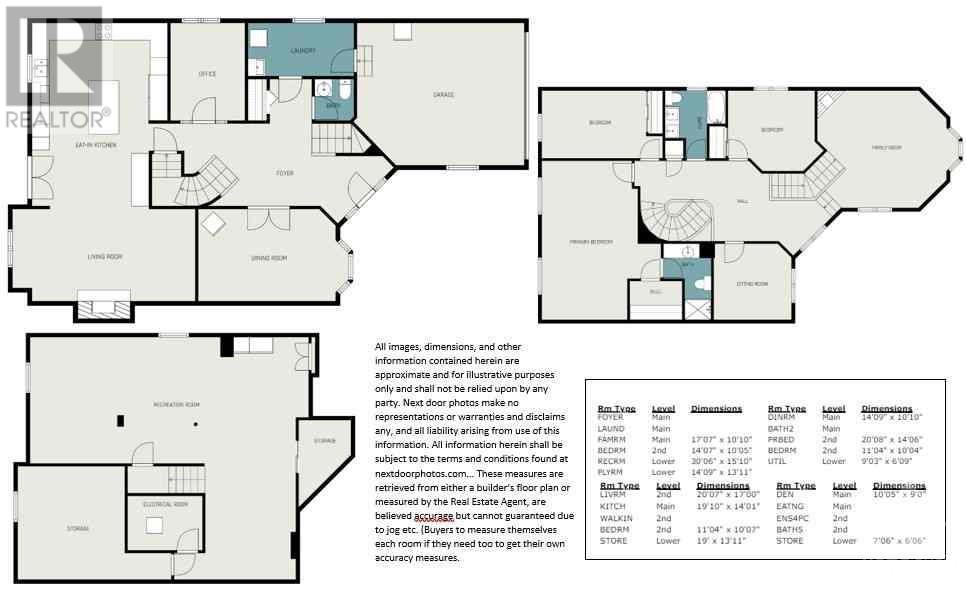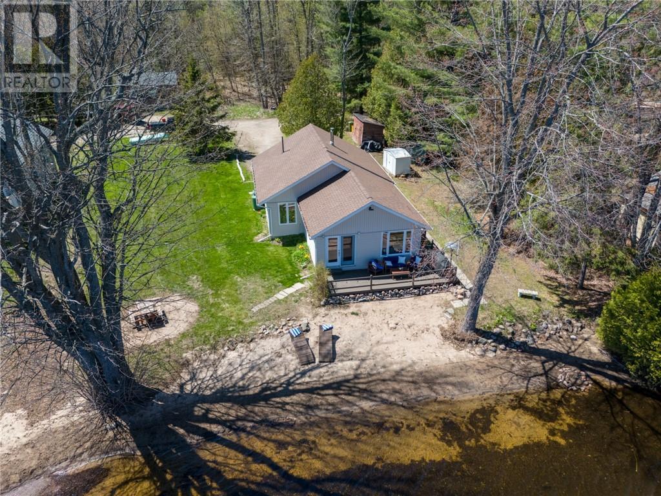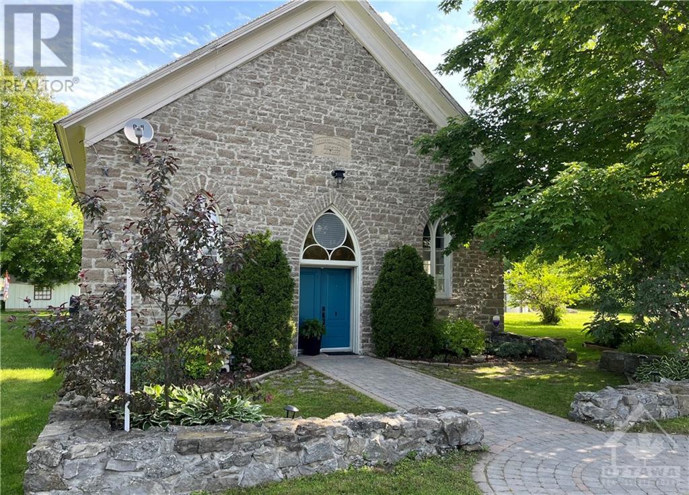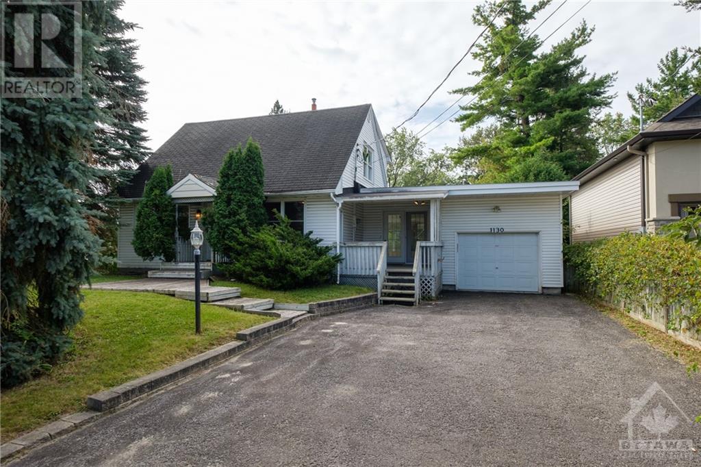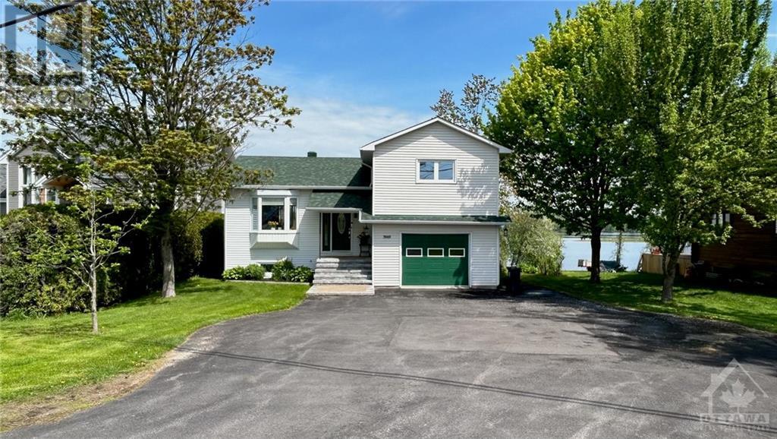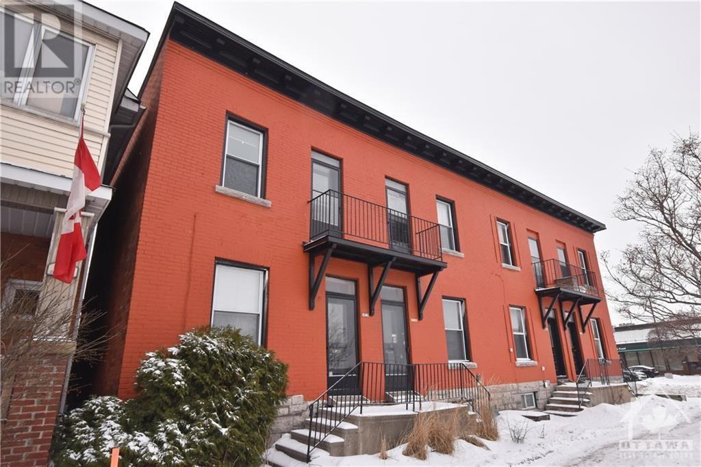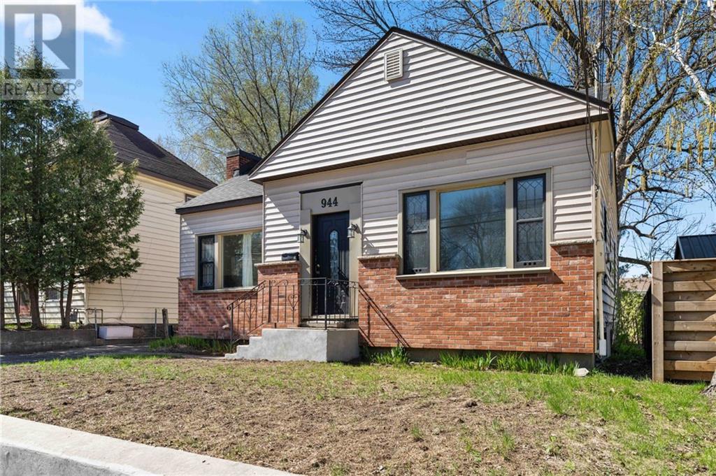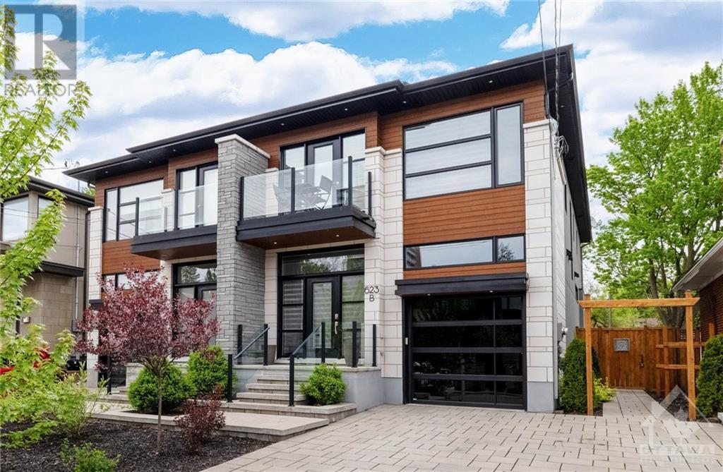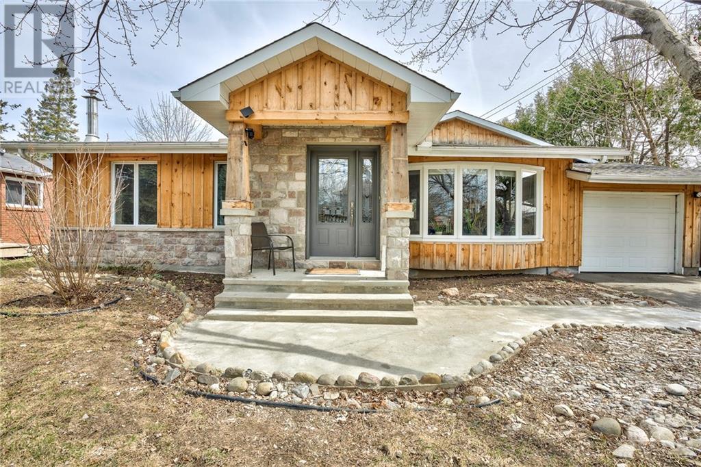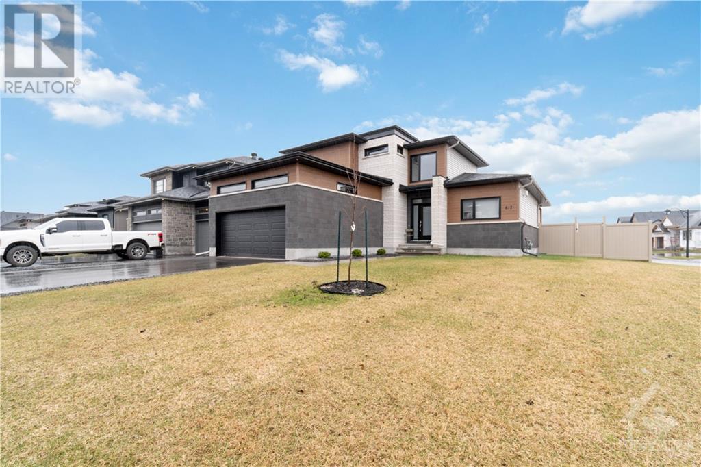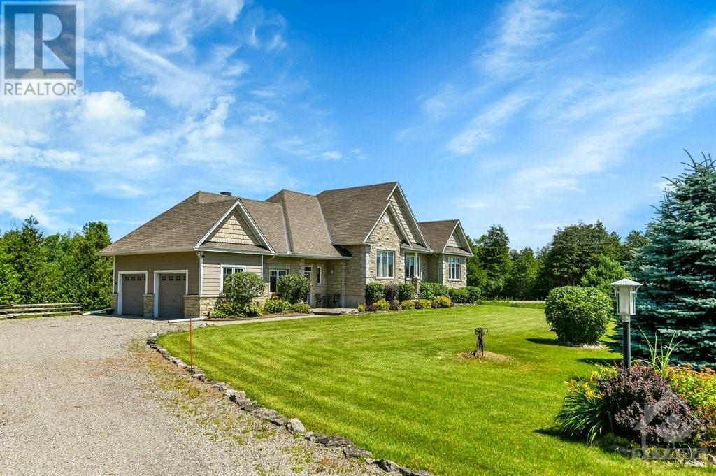573 APOLLO WAY
Orleans, Ontario K4A1V2
$924,900
| Bathroom Total | 3 |
| Bedrooms Total | 4 |
| Half Bathrooms Total | 1 |
| Year Built | 1985 |
| Cooling Type | Central air conditioning |
| Flooring Type | Mixed Flooring, Hardwood, Ceramic |
| Heating Type | Forced air |
| Heating Fuel | Natural gas |
| Stories Total | 2 |
| Living room | Second level | 20'7" x 17'0" |
| Primary Bedroom | Second level | 20'8" x 14'6" |
| Other | Second level | Measurements not available |
| 4pc Ensuite bath | Second level | Measurements not available |
| Bedroom | Second level | 14'7" x 10'5" |
| Bedroom | Second level | 11'4" x 10'4" |
| Bedroom | Second level | 11'4" x 10'7" |
| 5pc Bathroom | Second level | Measurements not available |
| Recreation room | Lower level | 30'6" x 15'10" |
| Utility room | Lower level | 9'3" x 6'9" |
| Storage | Lower level | 19'0" x 13'11" |
| Storage | Lower level | 7'6" x 6'6" |
| Playroom | Lower level | 14'9" x 13'11" |
| Foyer | Main level | Measurements not available |
| Dining room | Main level | 14'9" x 10'10" |
| Den | Main level | 10'5" x 9'0" |
| Laundry room | Main level | Measurements not available |
| 2pc Bathroom | Main level | Measurements not available |
| Kitchen | Main level | 19'10" x 14'1" |
| Eating area | Main level | Measurements not available |
| Family room | Main level | 17'7" x 10'10" |
YOU MAY ALSO BE INTERESTED IN…
Previous
Next











