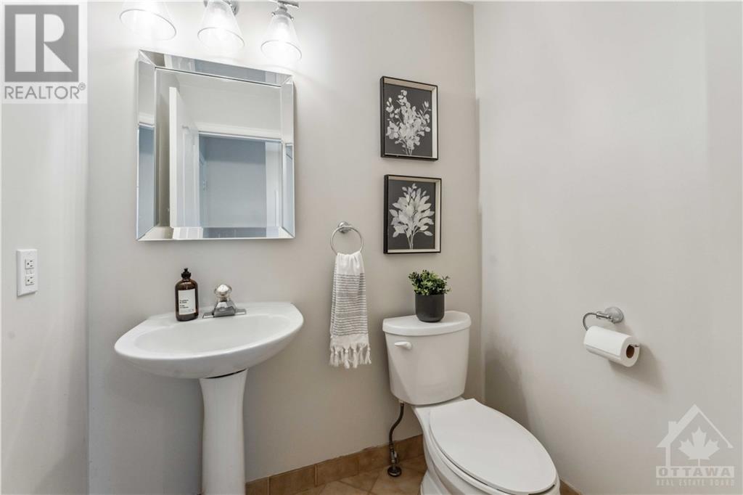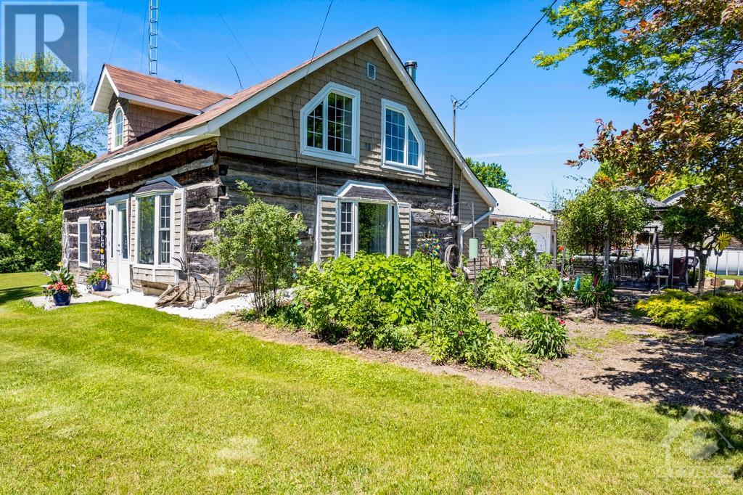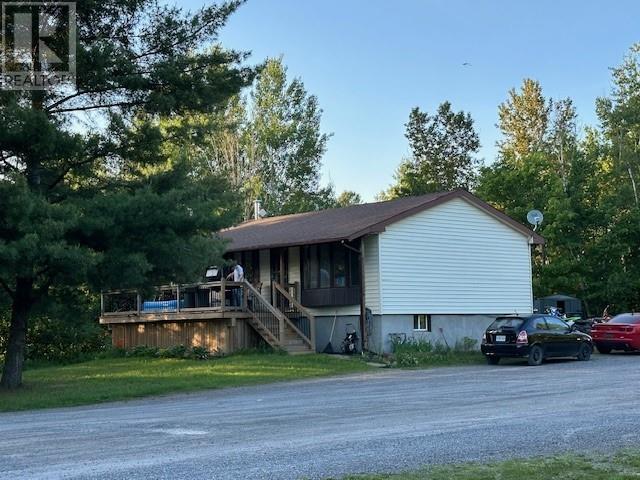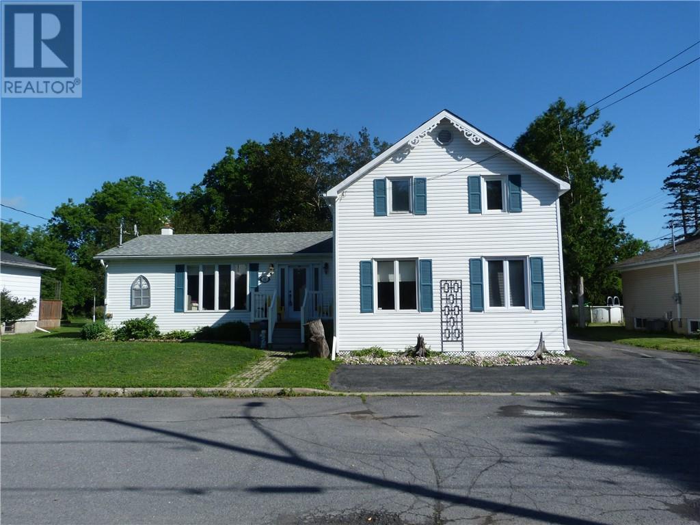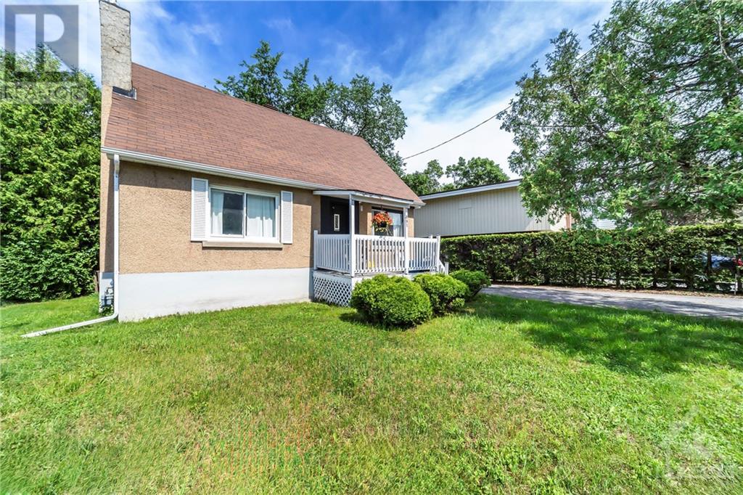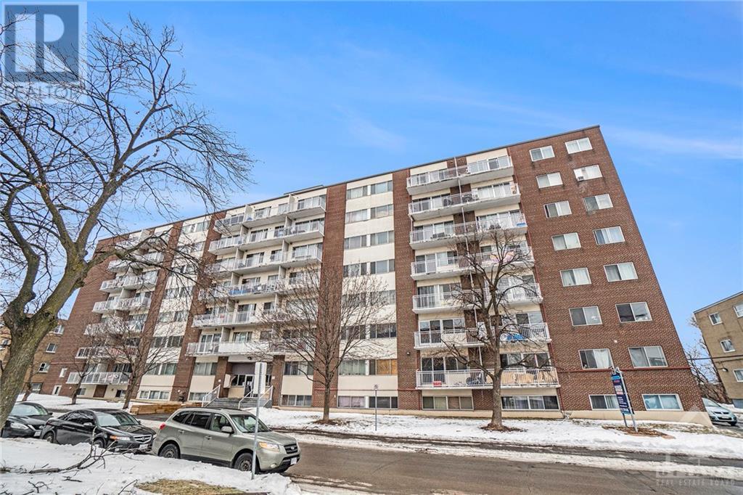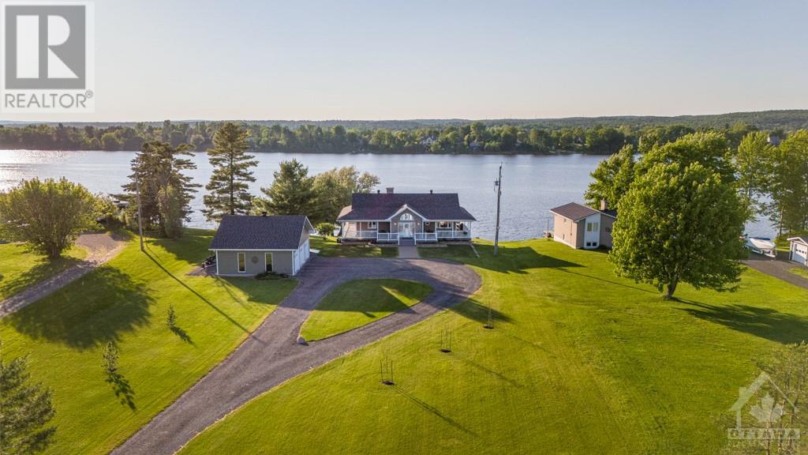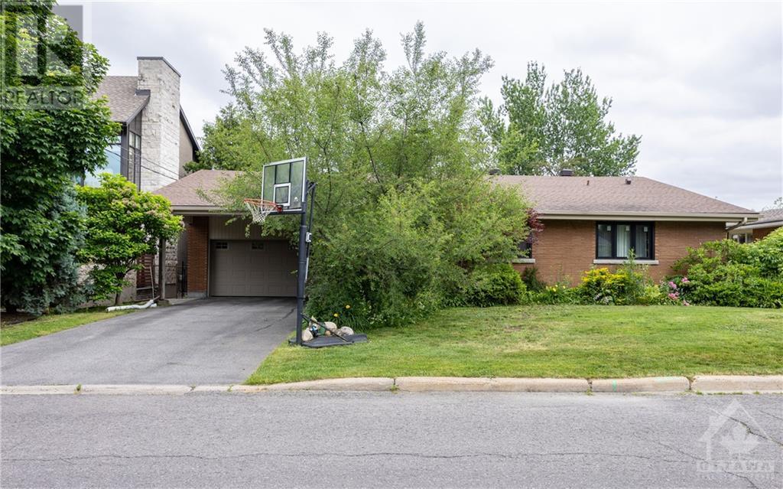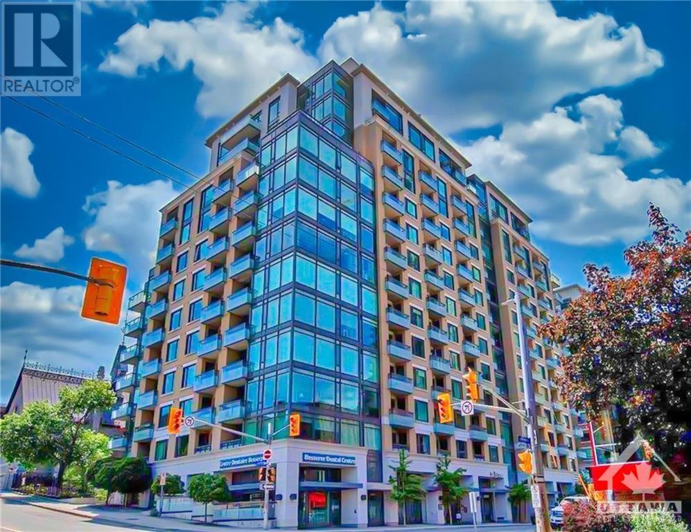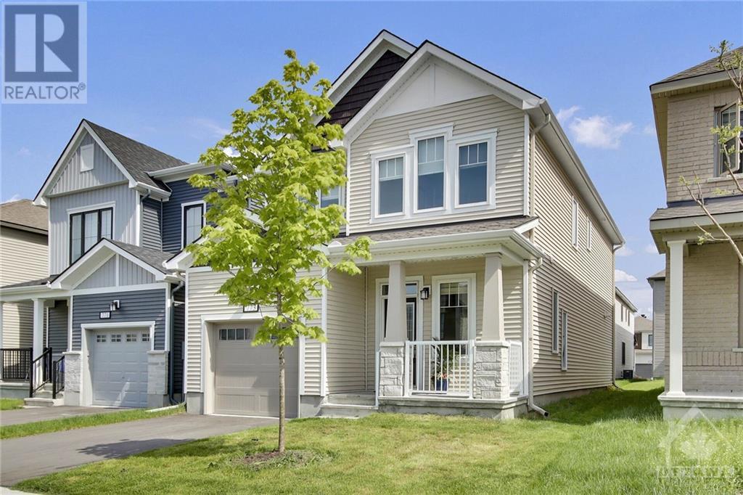7 WINDHURST DRIVE
Ottawa, Ontario K2G6G6
$699,900
| Bathroom Total | 3 |
| Bedrooms Total | 3 |
| Half Bathrooms Total | 1 |
| Year Built | 1995 |
| Cooling Type | Central air conditioning |
| Flooring Type | Wall-to-wall carpet, Hardwood, Tile |
| Heating Type | Forced air |
| Heating Fuel | Natural gas |
| Stories Total | 2 |
| Primary Bedroom | Second level | 13'6" x 14'2" |
| 3pc Bathroom | Second level | 10'0" x 5'0" |
| Bedroom | Second level | 10'6" x 10'0" |
| Bedroom | Second level | 10'0" x 11'8" |
| 3pc Ensuite bath | Second level | 9'0" x 5'1" |
| Family room | Basement | 11'8" x 19'1" |
| Laundry room | Basement | 12'11" x 12'0" |
| Eating area | Main level | 10'4" x 9'2" |
| Kitchen | Main level | 8'10" x 10'1" |
| Dining room | Main level | 10'5" x 13'5" |
| Living room | Main level | 13'9" x 14'7" |
YOU MAY ALSO BE INTERESTED IN…
Previous
Next











