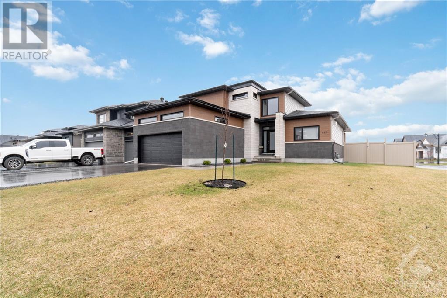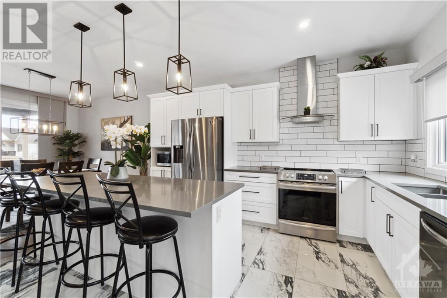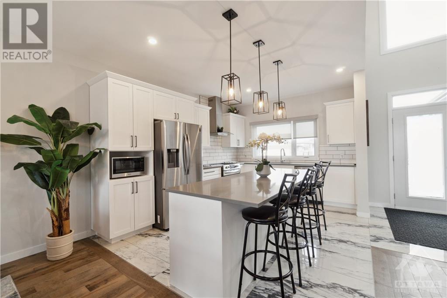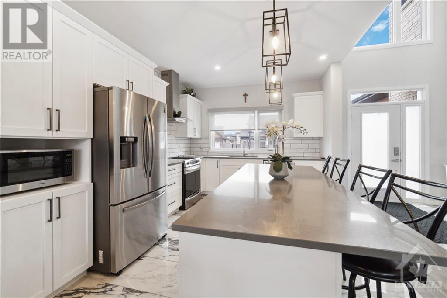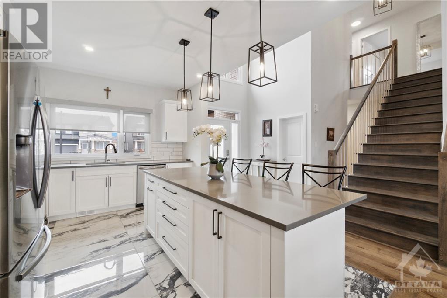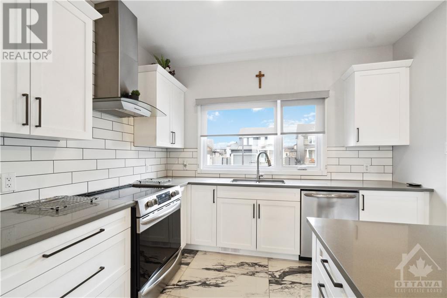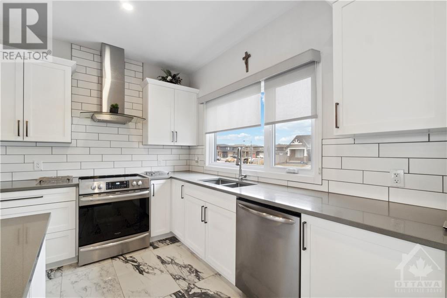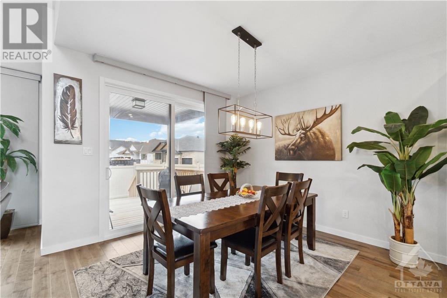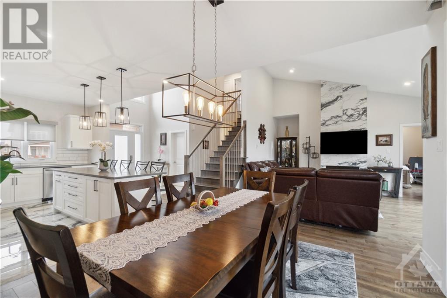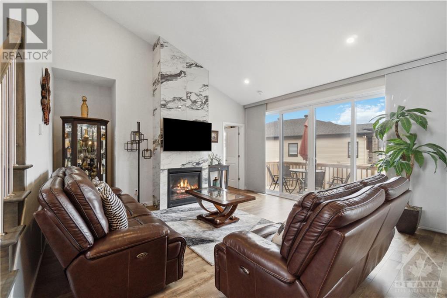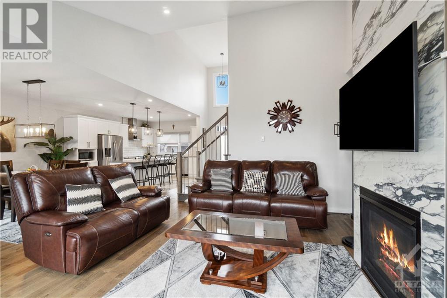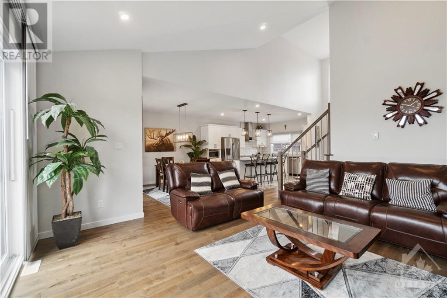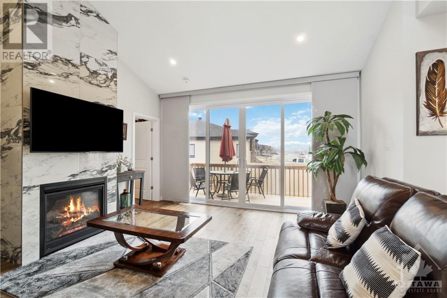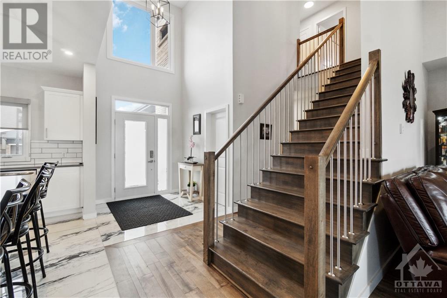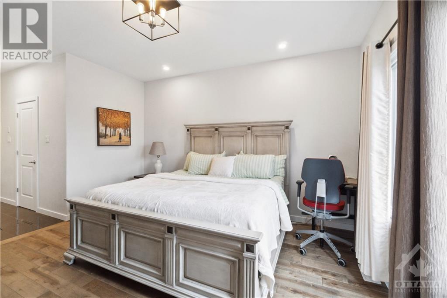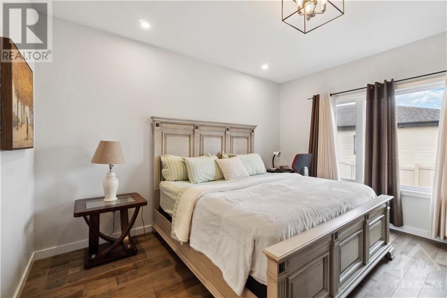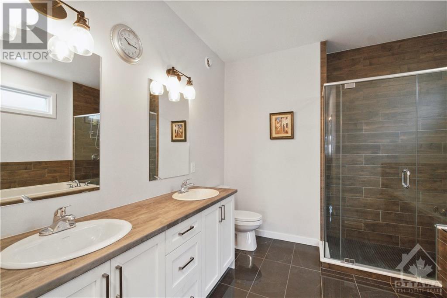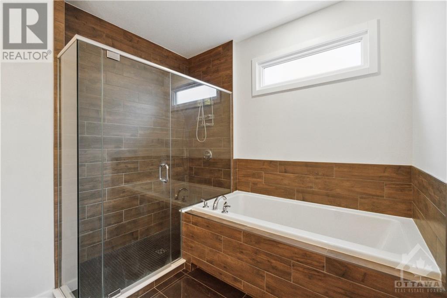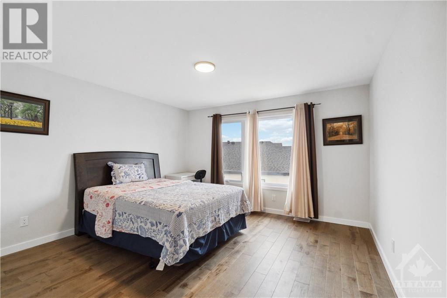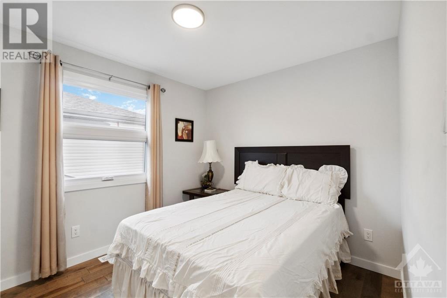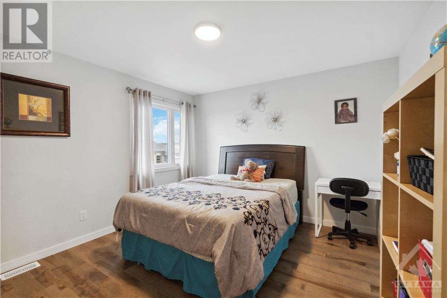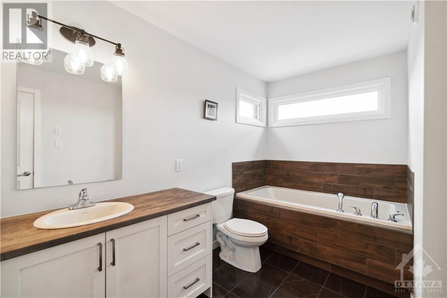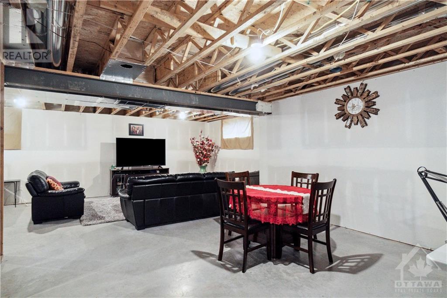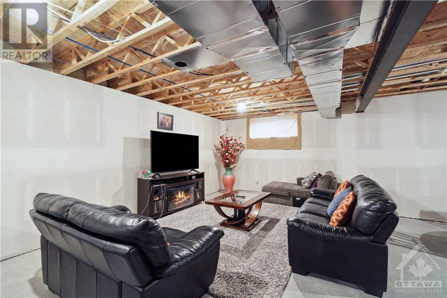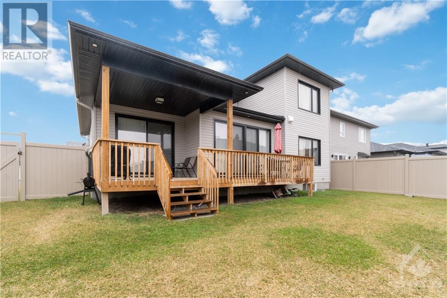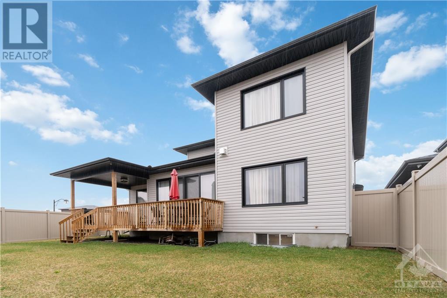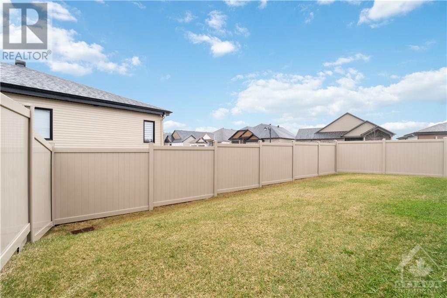617 COBALT STREET
Rockland, Ontario K4K0L7
$799,900
| Bathroom Total | 3 |
| Bedrooms Total | 4 |
| Half Bathrooms Total | 1 |
| Year Built | 2021 |
| Cooling Type | Central air conditioning |
| Flooring Type | Hardwood, Ceramic |
| Heating Type | Forced air |
| Heating Fuel | Natural gas |
| Stories Total | 2 |
| Bedroom | Second level | 10'2" x 9'0" |
| Bedroom | Second level | 13'6" x 11'7" |
| 3pc Bathroom | Second level | 11'0" x 6'0" |
| Other | Second level | Measurements not available |
| 5pc Ensuite bath | Second level | 11'0" x 9'5" |
| Storage | Lower level | Measurements not available |
| Recreation room | Lower level | 26'5" x 15'0" |
| Utility room | Lower level | Measurements not available |
| Foyer | Main level | Measurements not available |
| Living room | Main level | 15'8" x 14'8" |
| Kitchen | Main level | 14'2" x 10'5" |
| Partial bathroom | Main level | 5'8" x 4'10" |
| Primary Bedroom | Main level | 14'0" x 13'0" |
| Laundry room | Main level | 11'0" x 9'5" |
YOU MAY ALSO BE INTERESTED IN…
Previous
Next


