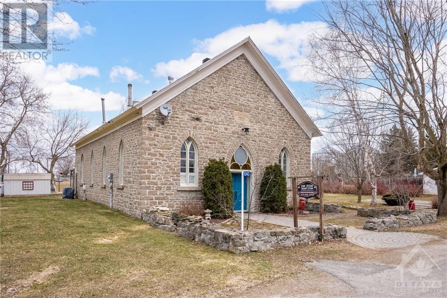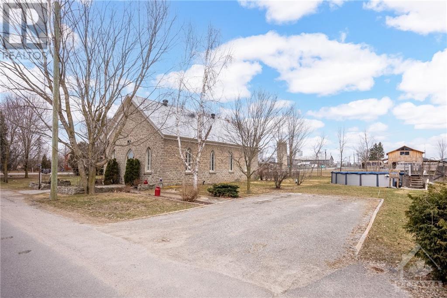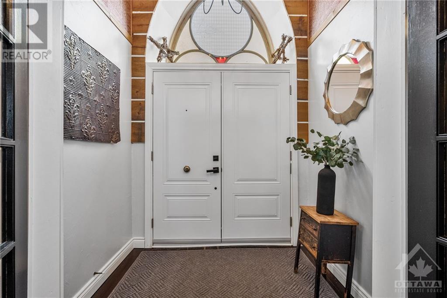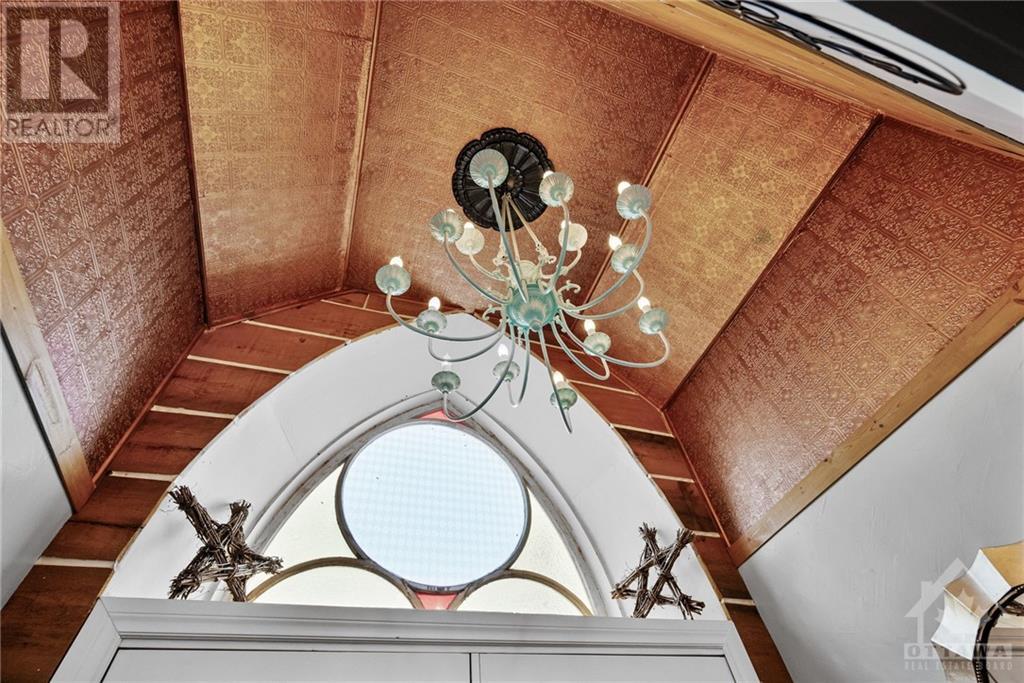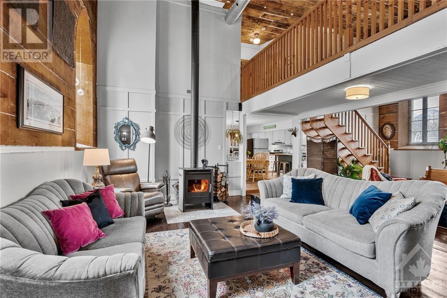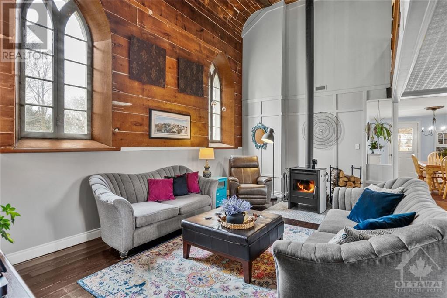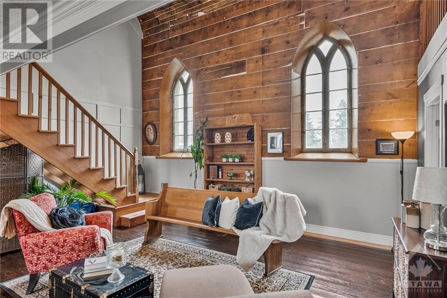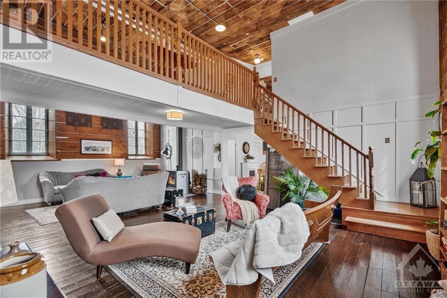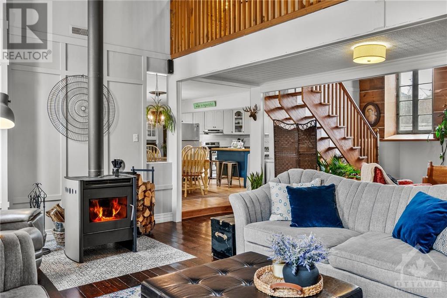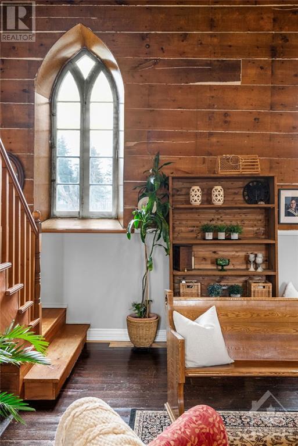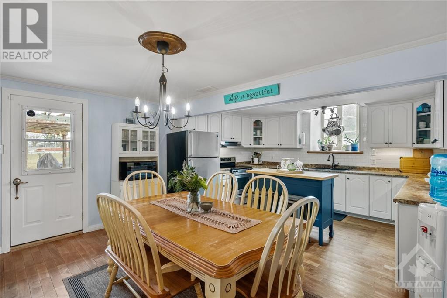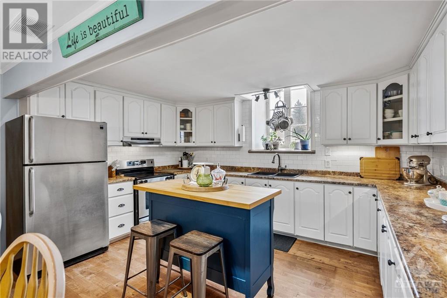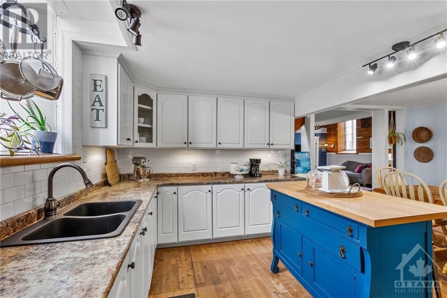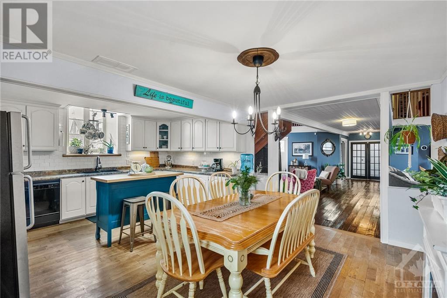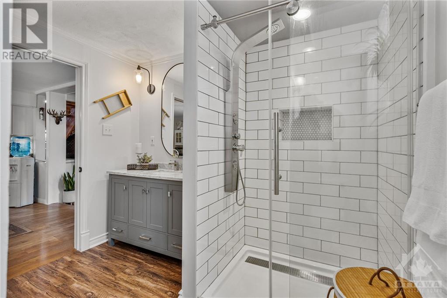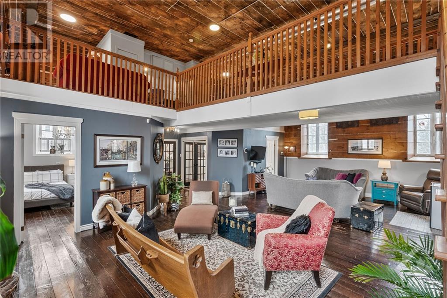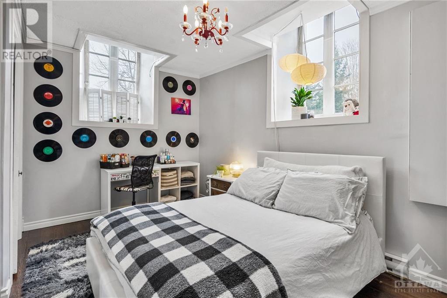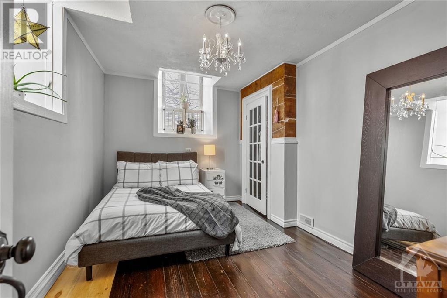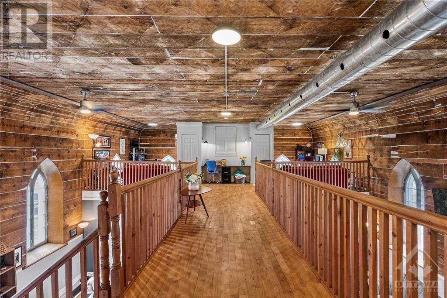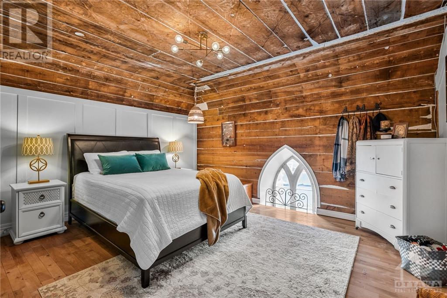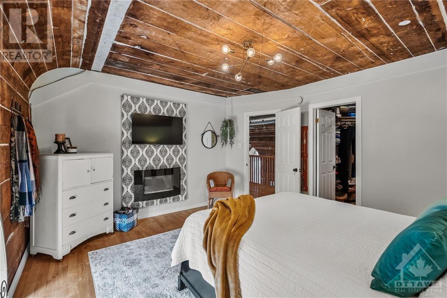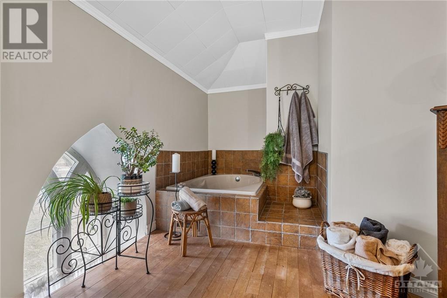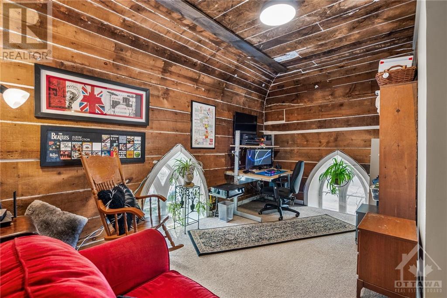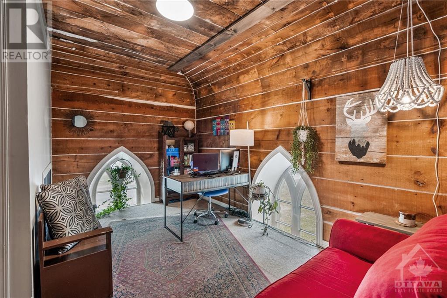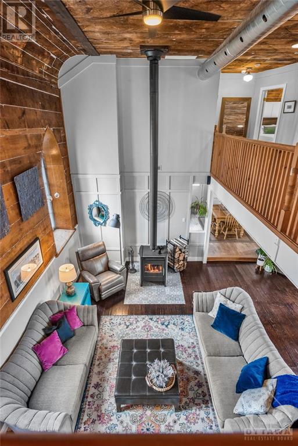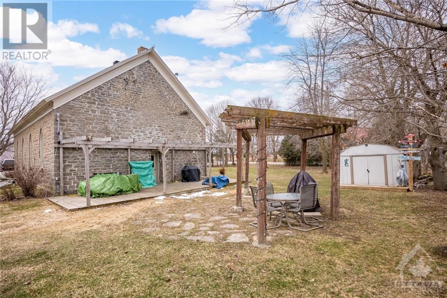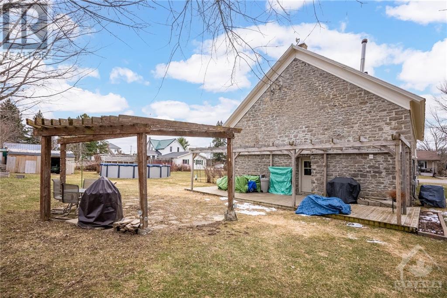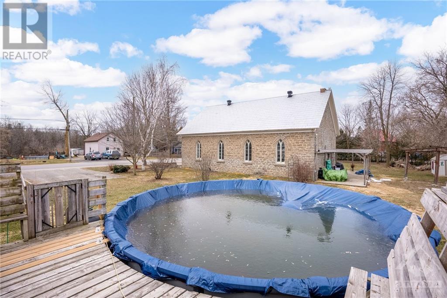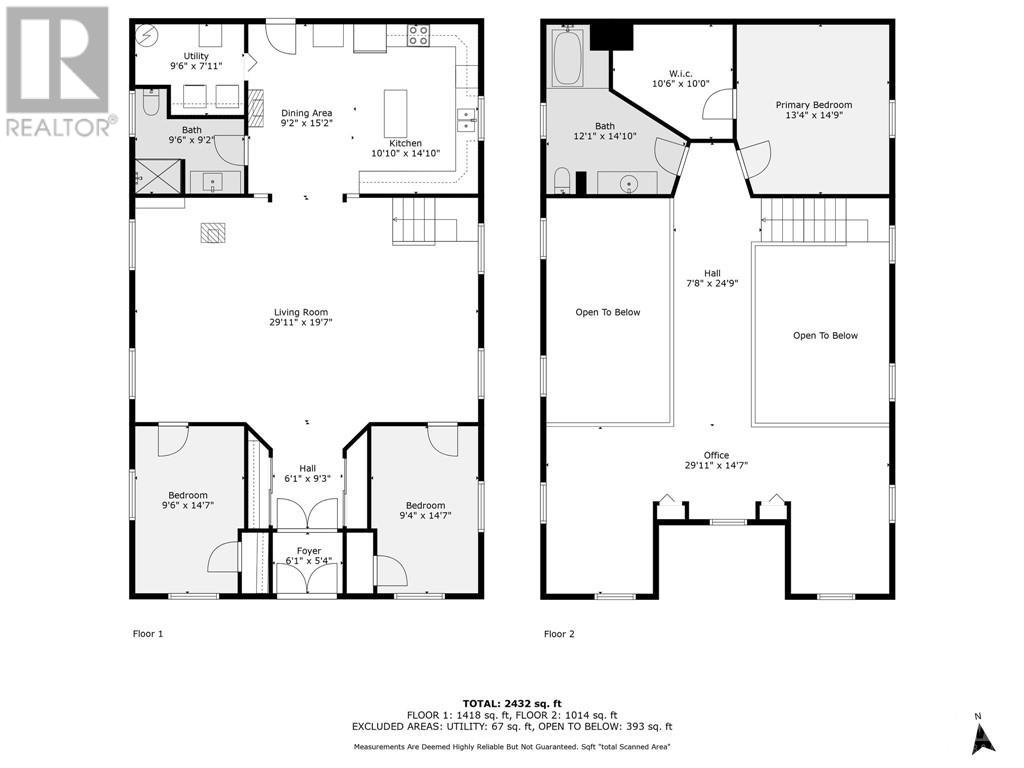1540 VENTNOR ROAD
Spencerville, Ontario K0E1X0
$624,900
| Bathroom Total | 2 |
| Bedrooms Total | 3 |
| Half Bathrooms Total | 0 |
| Year Built | 1877 |
| Cooling Type | Central air conditioning |
| Flooring Type | Wall-to-wall carpet, Hardwood, Tile |
| Heating Type | Forced air |
| Heating Fuel | Propane |
| Stories Total | 2 |
| Primary Bedroom | Second level | 14'9" x 13'4" |
| Other | Second level | 10'6" x 10'0" |
| 3pc Bathroom | Second level | 14'10" x 12'1" |
| Other | Second level | 24'9" x 7'8" |
| Office | Second level | 29'11" x 14'7" |
| Foyer | Main level | 6'1" x 5'4" |
| Other | Main level | 9'3" x 6'1" |
| Living room/Fireplace | Main level | 29'11" x 19'7" |
| Kitchen | Main level | 14'10" x 10'10" |
| Dining room | Main level | 15'2" x 9'2" |
| 3pc Bathroom | Main level | 9'6" x 9'2" |
| Bedroom | Main level | 14'7" x 9'6" |
| Bedroom | Main level | 14'7" x 9'4" |
YOU MAY ALSO BE INTERESTED IN…
Previous
Next


