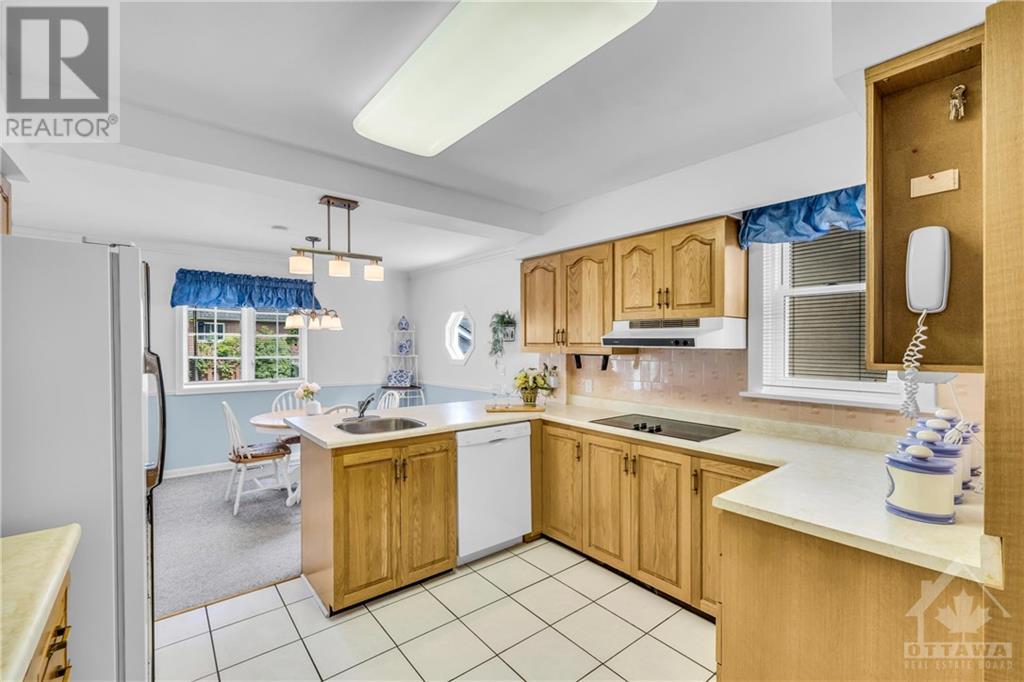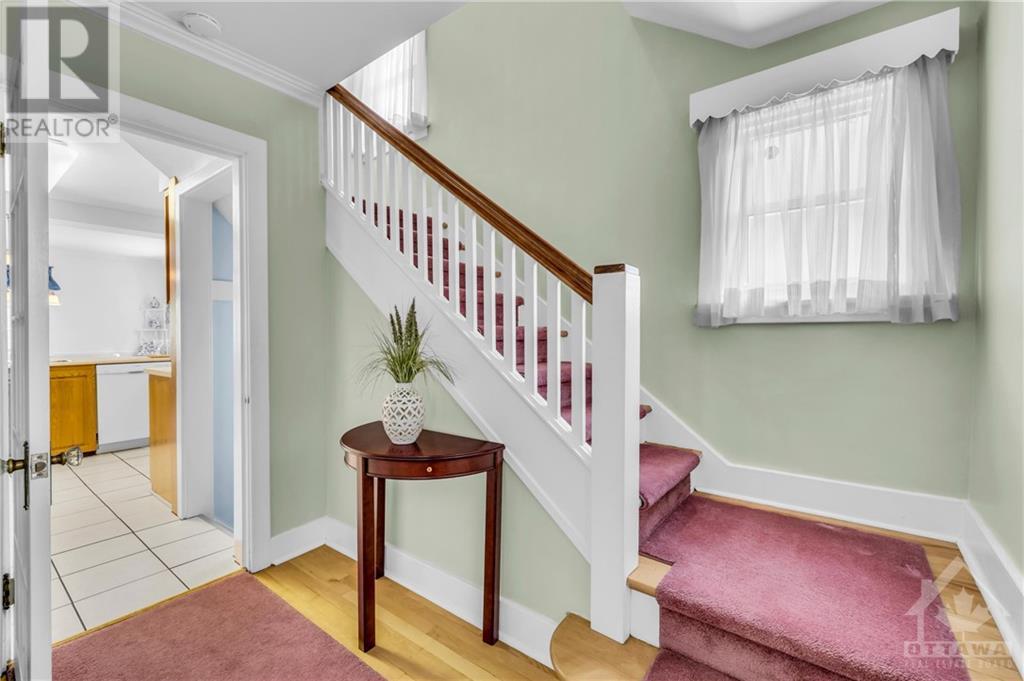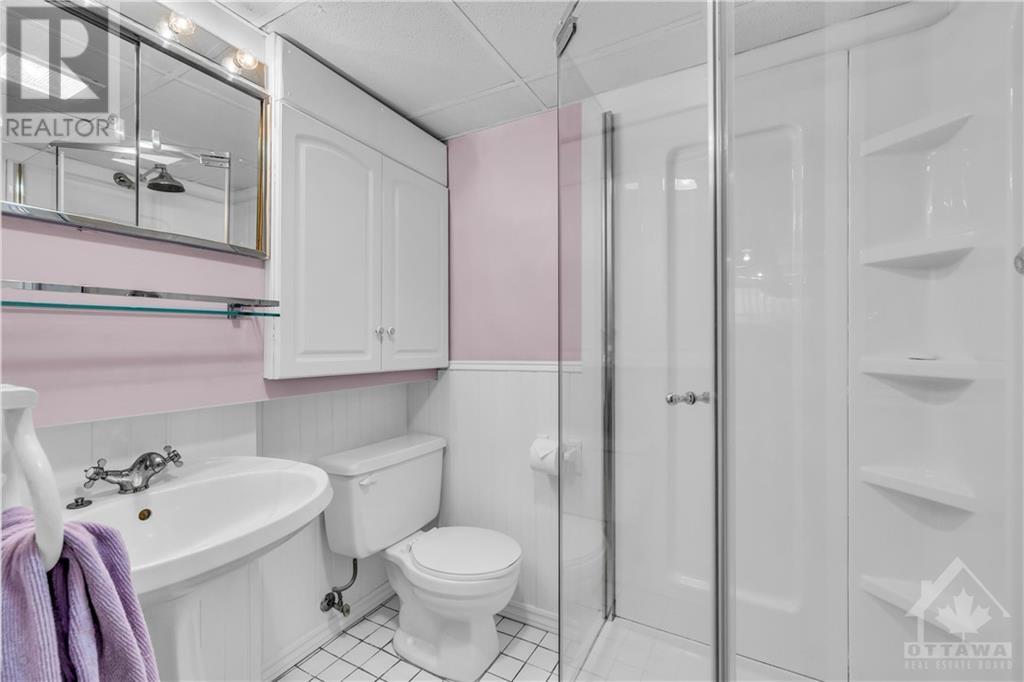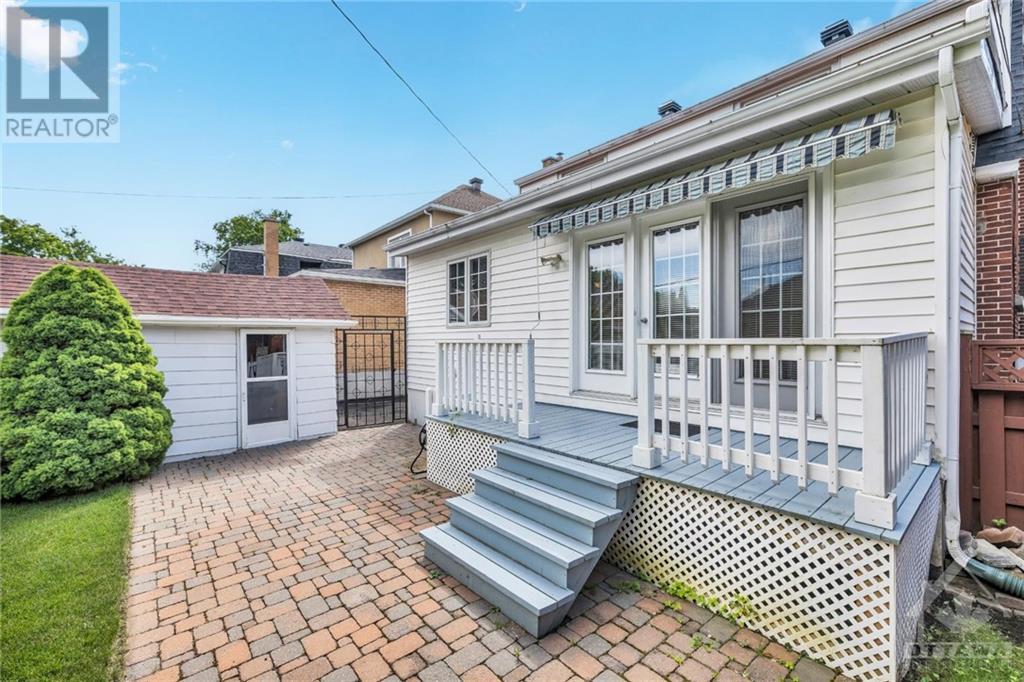31 FERN AVENUE
Ottawa, Ontario K1Y3S2
$1,075,000
| Bathroom Total | 2 |
| Bedrooms Total | 3 |
| Half Bathrooms Total | 0 |
| Year Built | 1945 |
| Cooling Type | Central air conditioning |
| Flooring Type | Mixed Flooring, Hardwood, Tile |
| Heating Type | Forced air |
| Heating Fuel | Natural gas |
| Stories Total | 2 |
| Primary Bedroom | Second level | 15'0" x 12'2" |
| Bedroom | Second level | 11'8" x 10'9" |
| Bedroom | Second level | 11'9" x 8'2" |
| 4pc Bathroom | Second level | Measurements not available |
| Recreation room | Basement | 21'9" x 11'2" |
| 3pc Bathroom | Basement | Measurements not available |
| Laundry room | Basement | 12'0" x 10'0" |
| Utility room | Basement | Measurements not available |
| Living room | Main level | 17'5" x 12'1" |
| Dining room | Main level | 13'0" x 11'7" |
| Kitchen | Main level | 13'7" x 11'9" |
| Eating area | Main level | 11'8" x 8'5" |
| Family room | Main level | 13'2" x 9'6" |
YOU MAY ALSO BE INTERESTED IN…
Previous
Next





















































