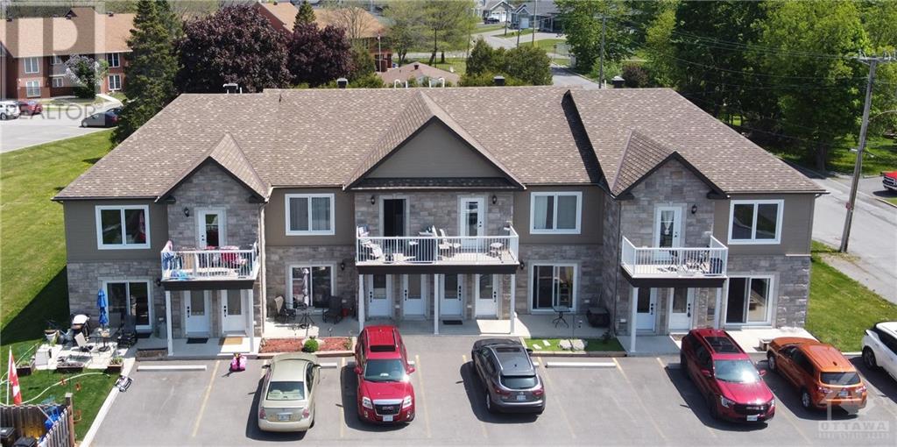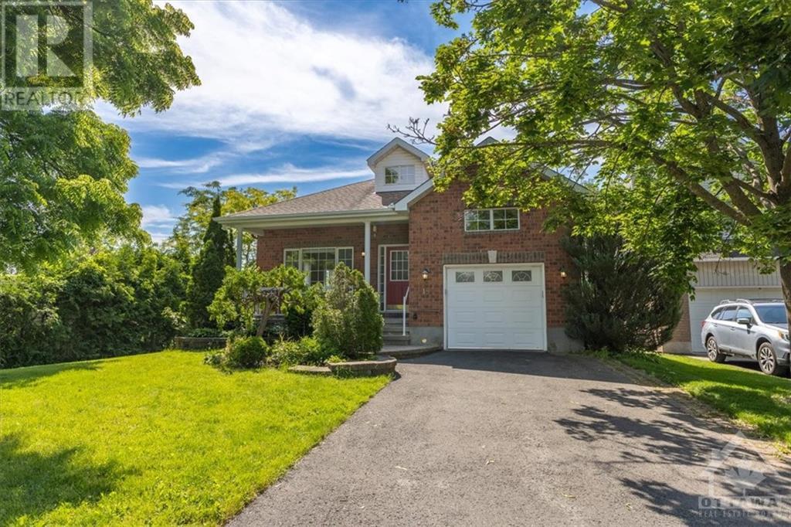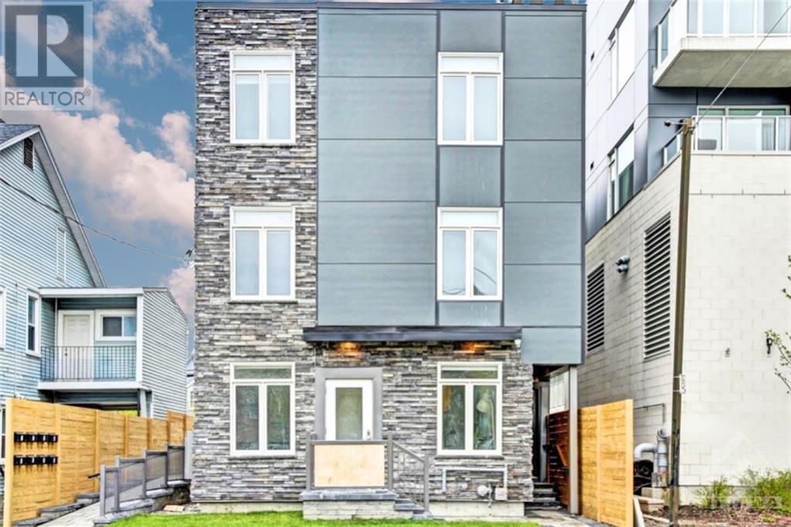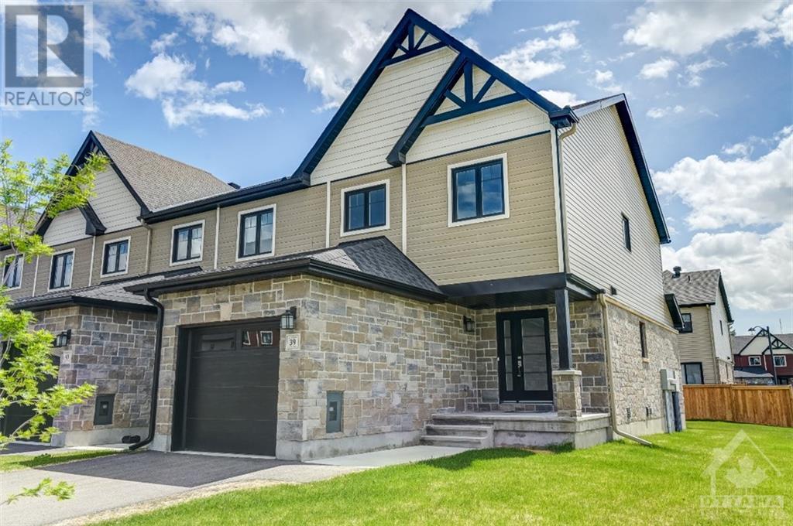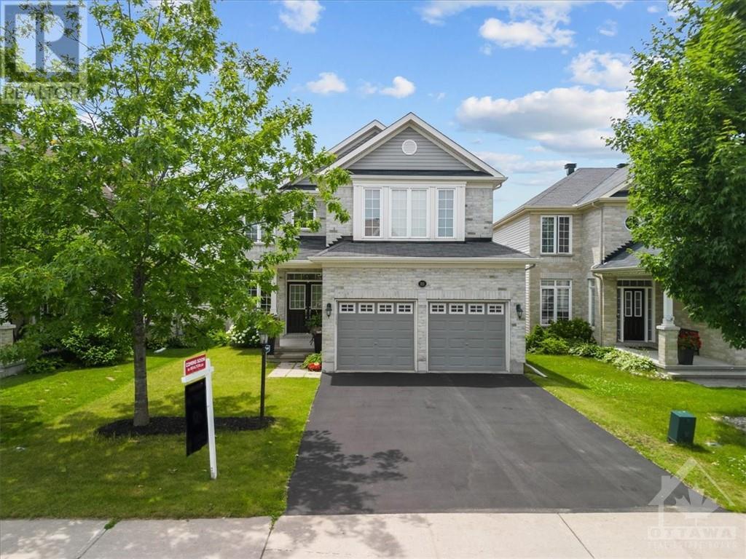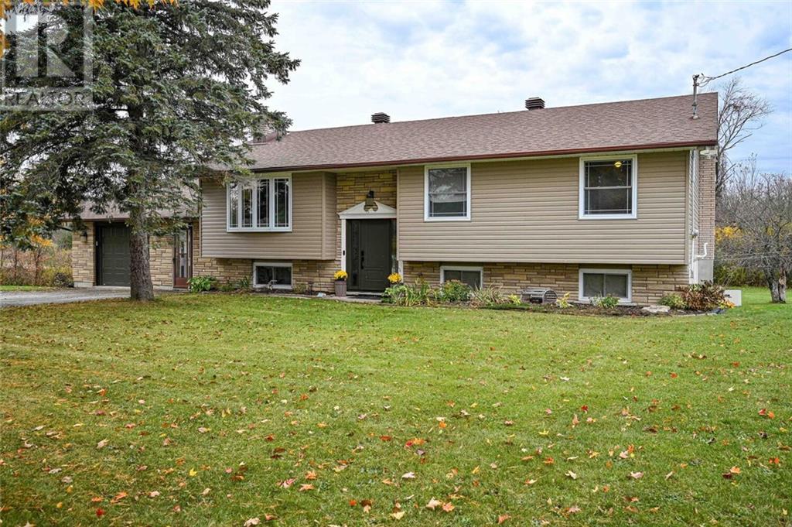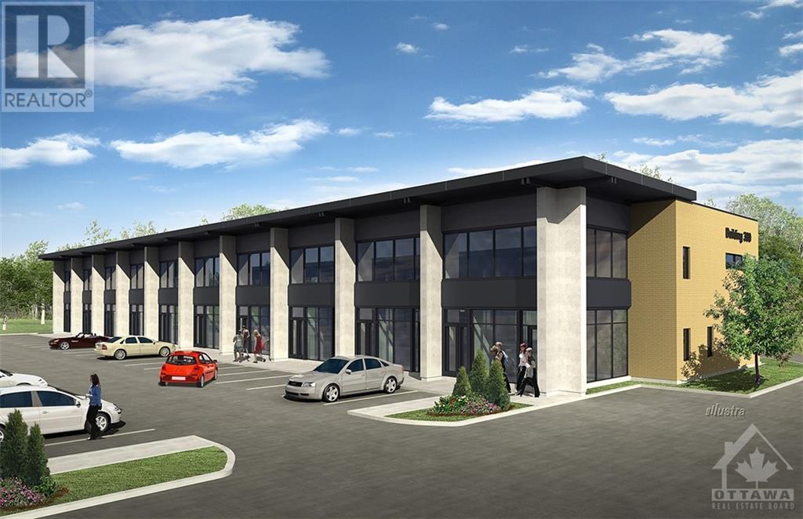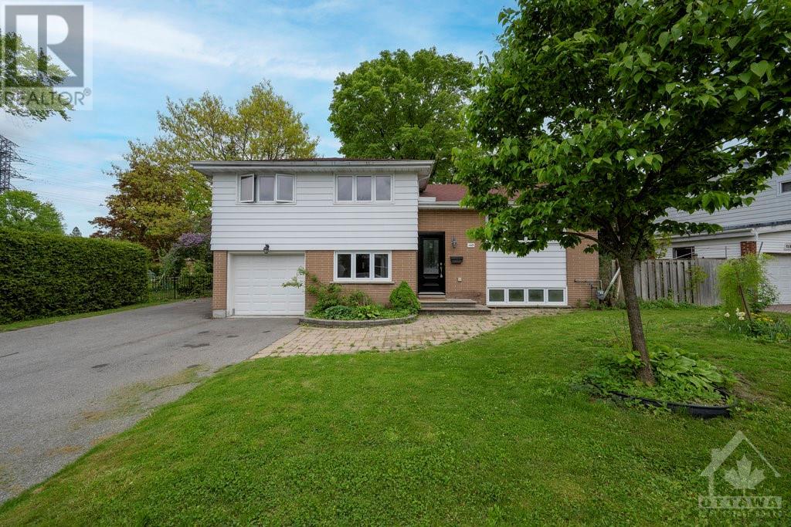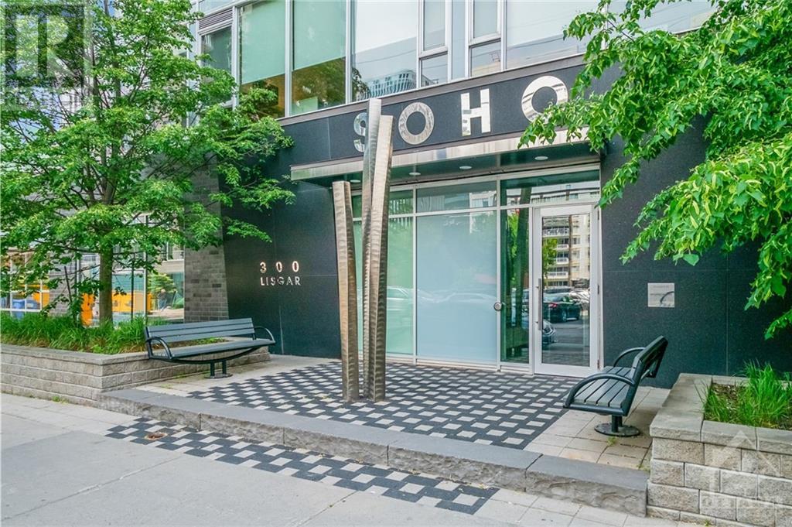52 COLLINGTON STREET
Ottawa, Ontario K2G6X3
$635,000
| Bathroom Total | 3 |
| Bedrooms Total | 3 |
| Half Bathrooms Total | 1 |
| Year Built | 2003 |
| Cooling Type | Central air conditioning |
| Flooring Type | Wall-to-wall carpet, Mixed Flooring, Hardwood, Linoleum |
| Heating Type | Forced air |
| Heating Fuel | Natural gas |
| Stories Total | 2 |
| Primary Bedroom | Second level | 13'3" x 15'9" |
| 3pc Ensuite bath | Second level | 6'7" x 12'8" |
| Other | Second level | 5'10" x 7'1" |
| 3pc Bathroom | Second level | 7'0" x 7'5" |
| Bedroom | Second level | 9'11" x 10'11" |
| Bedroom | Second level | 11'2" x 12'6" |
| Other | Basement | 15'7" x 23'4" |
| Living room | Main level | 7'2" x 10'6" |
| Living room | Main level | 13'4" x 14'4" |
| Foyer | Main level | 6'0" x 7'0" |
| Partial bathroom | Main level | 4'8" x 5'2" |
| Family room | Main level | 13'2" x 13'4" |
| Eating area | Main level | 8'11" x 10'6" |
| Kitchen | Main level | 7'9" x 10'6" |
YOU MAY ALSO BE INTERESTED IN…
Previous
Next


































