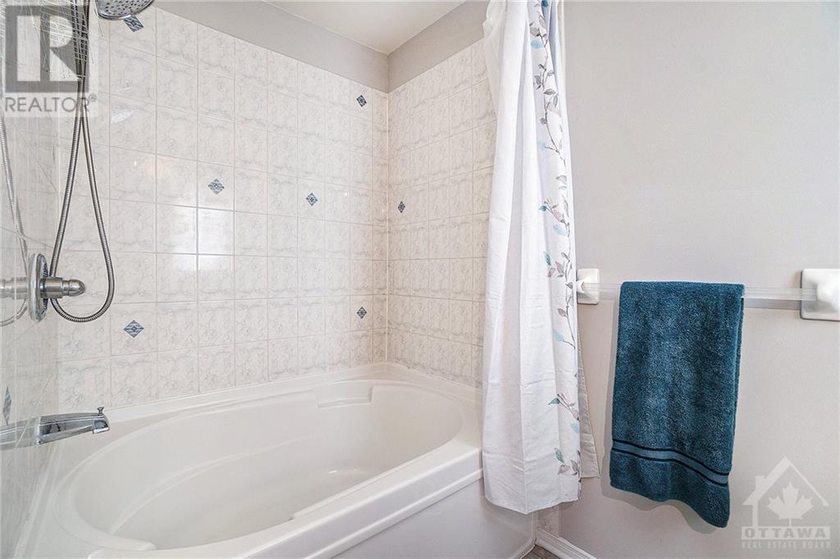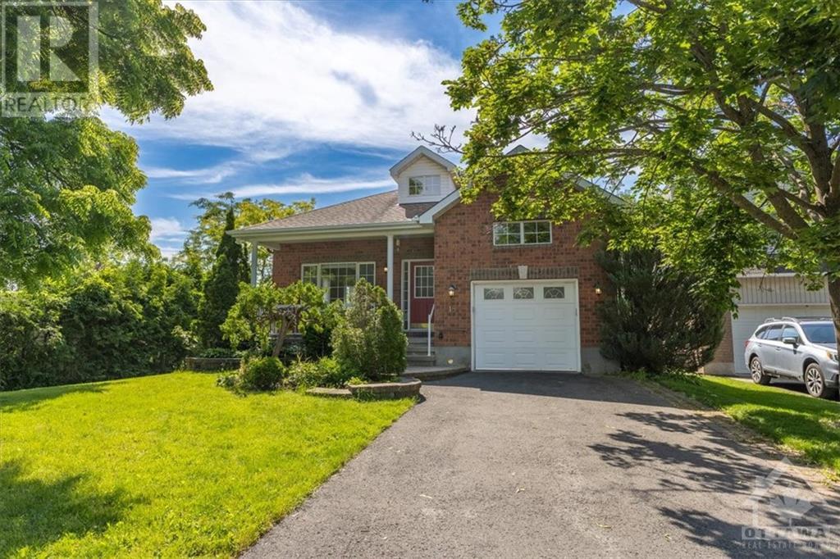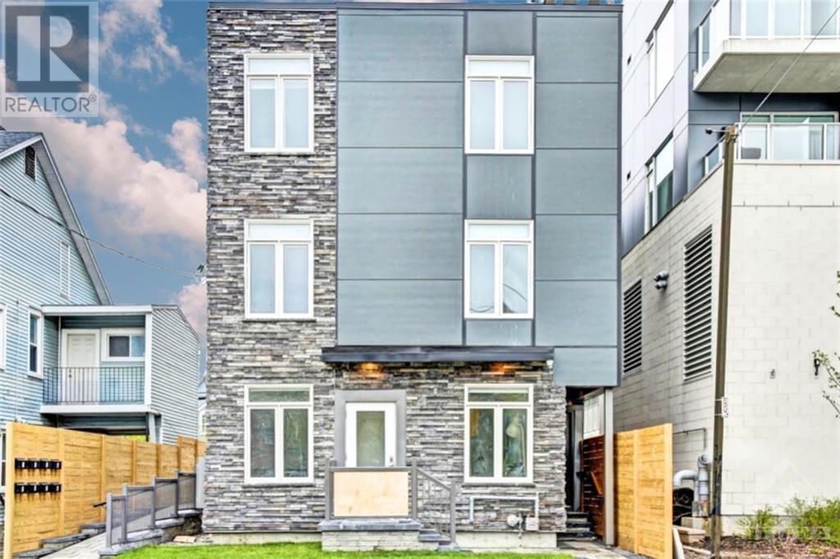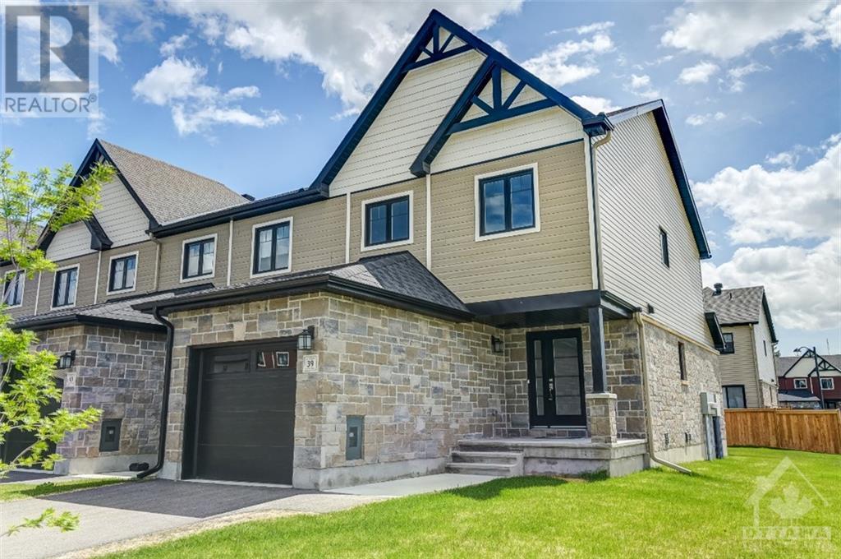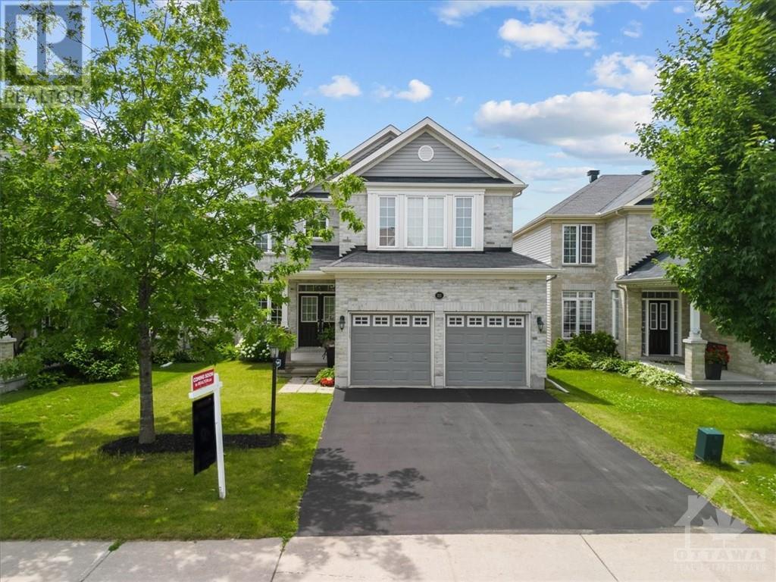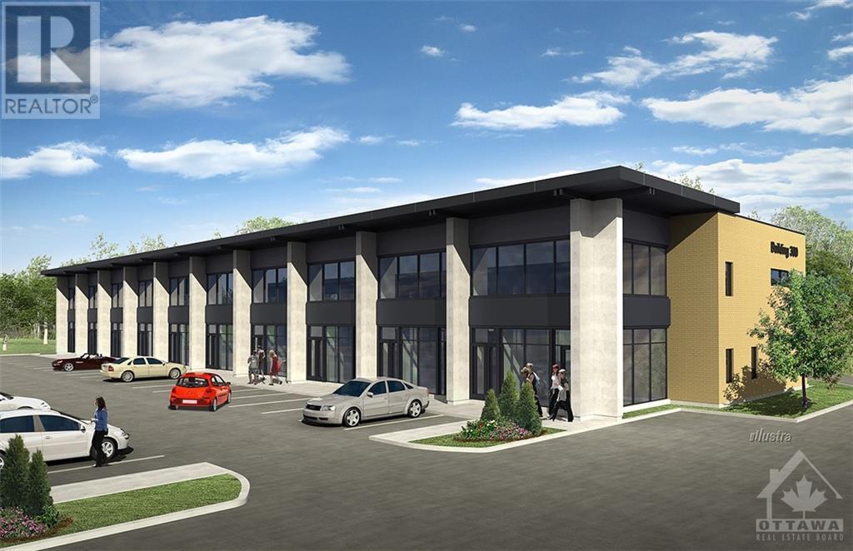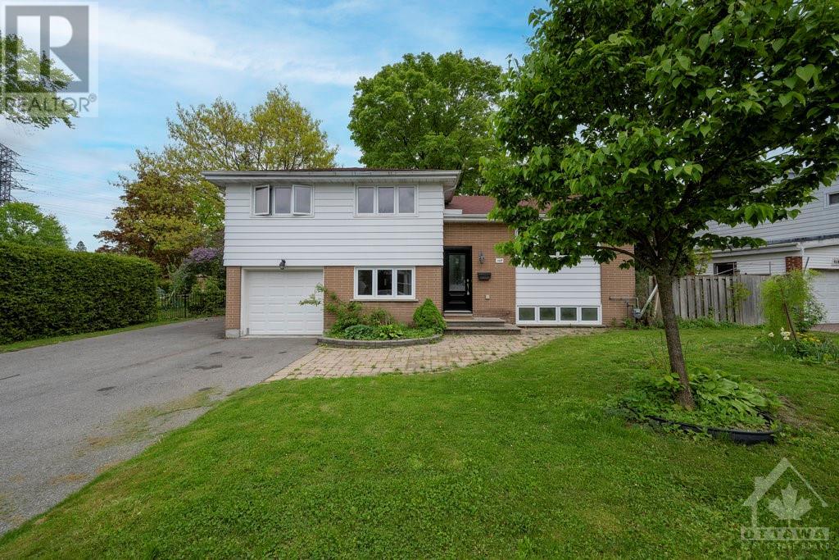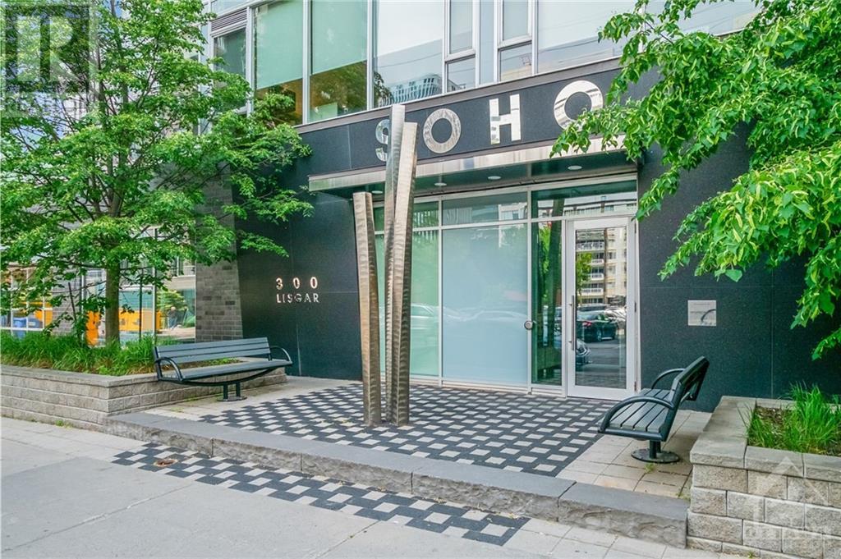122 SHADY GROVE STREET
Nepean, Ontario K2G6Z5
$629,900
| Bathroom Total | 3 |
| Bedrooms Total | 4 |
| Half Bathrooms Total | 1 |
| Year Built | 2004 |
| Cooling Type | Central air conditioning |
| Flooring Type | Laminate, Vinyl, Ceramic |
| Heating Type | Forced air |
| Heating Fuel | Natural gas |
| Stories Total | 2 |
| Primary Bedroom | Second level | 15'3" x 15'0" |
| 4pc Ensuite bath | Second level | Measurements not available |
| Other | Second level | Measurements not available |
| Bedroom | Second level | 12'2" x 10'2" |
| Bedroom | Second level | 11'2" x 10'8" |
| 4pc Bathroom | Second level | Measurements not available |
| Recreation room | Lower level | 10'5" x 13'4" |
| Bedroom | Lower level | 13'4" x 12'0" |
| 3pc Bathroom | Lower level | Measurements not available |
| Storage | Lower level | Measurements not available |
| Utility room | Lower level | 23'0" x 13'5" |
| Foyer | Main level | Measurements not available |
| Den | Main level | 10'4" x 8'11" |
| Living room | Main level | 18'9" x 13'4" |
| Dining room | Main level | 10'5" x 9'5" |
| Kitchen | Main level | 10'5" x 8'7" |
| 2pc Bathroom | Main level | Measurements not available |
YOU MAY ALSO BE INTERESTED IN…
Previous
Next












