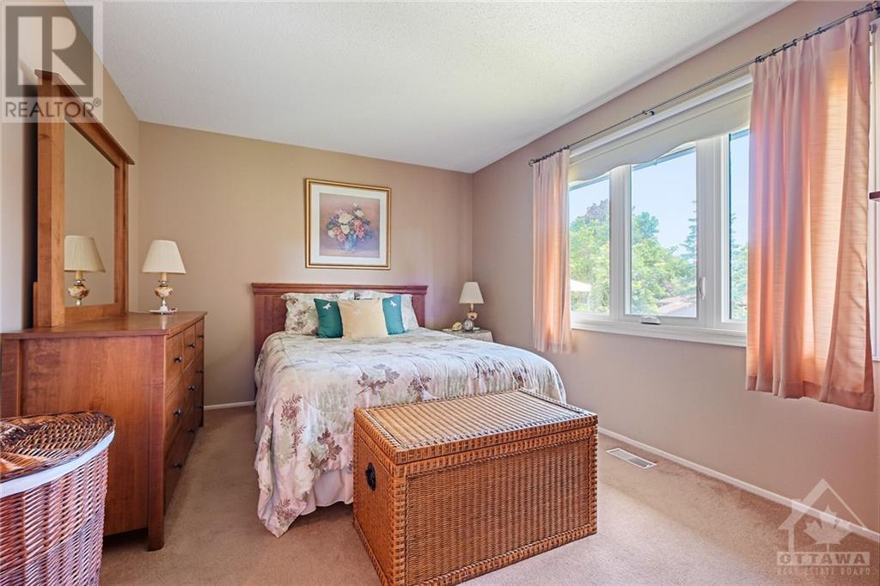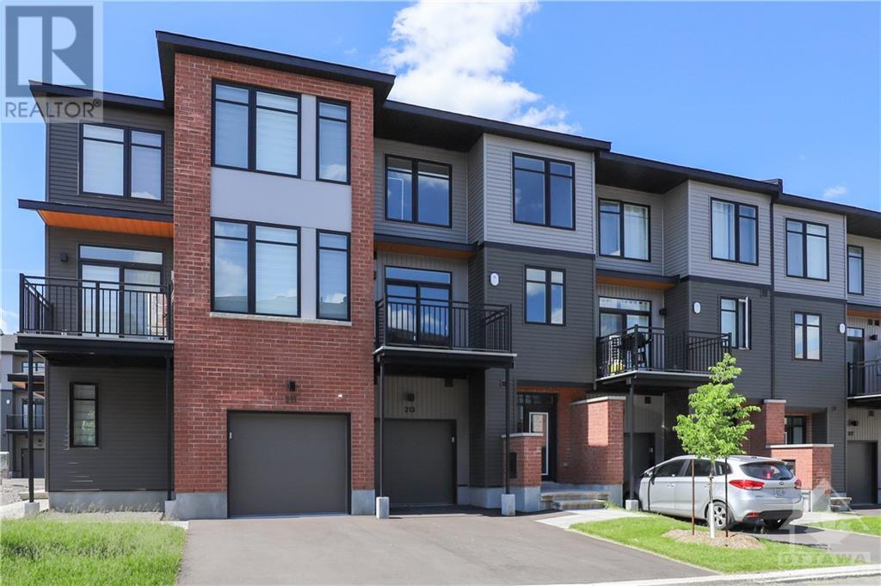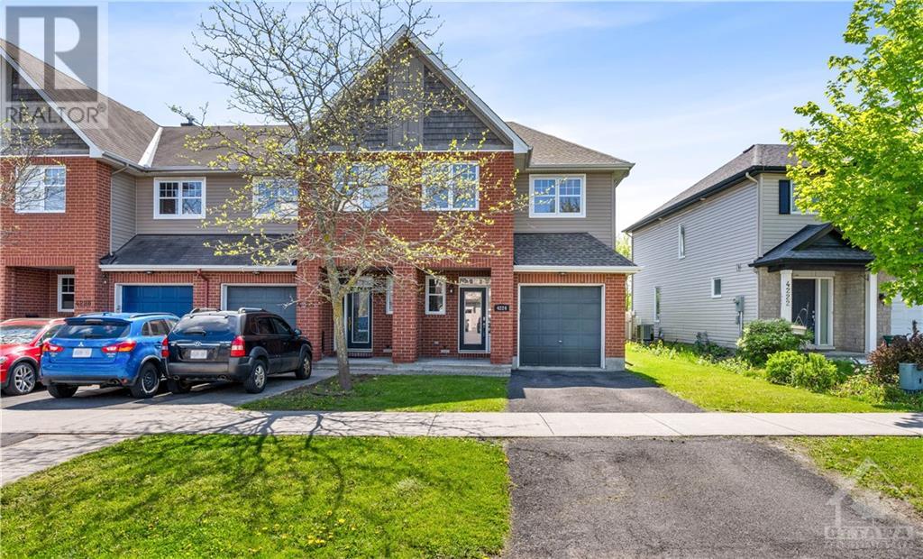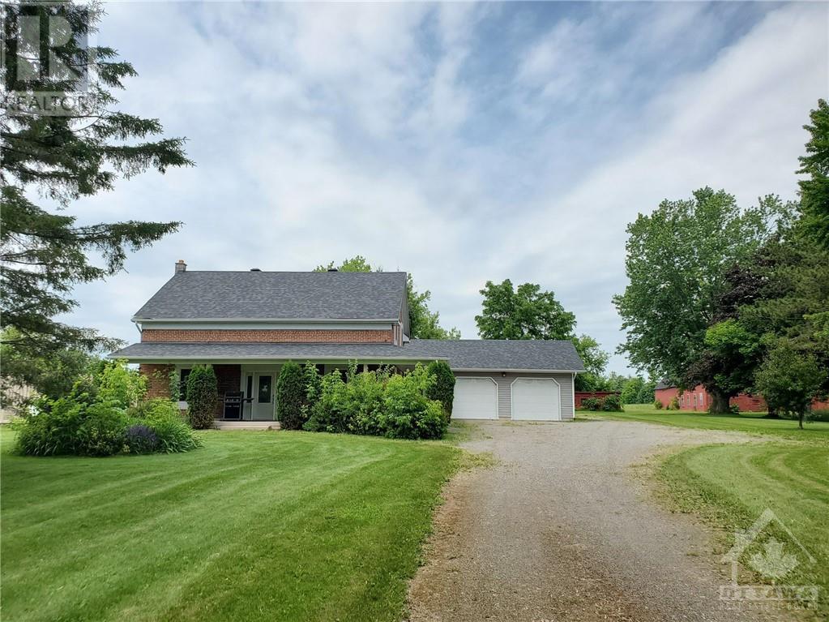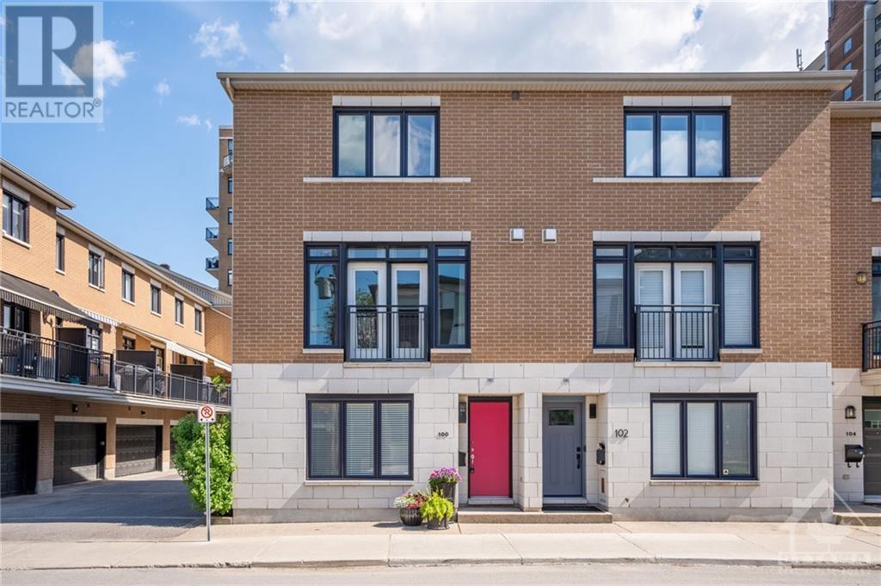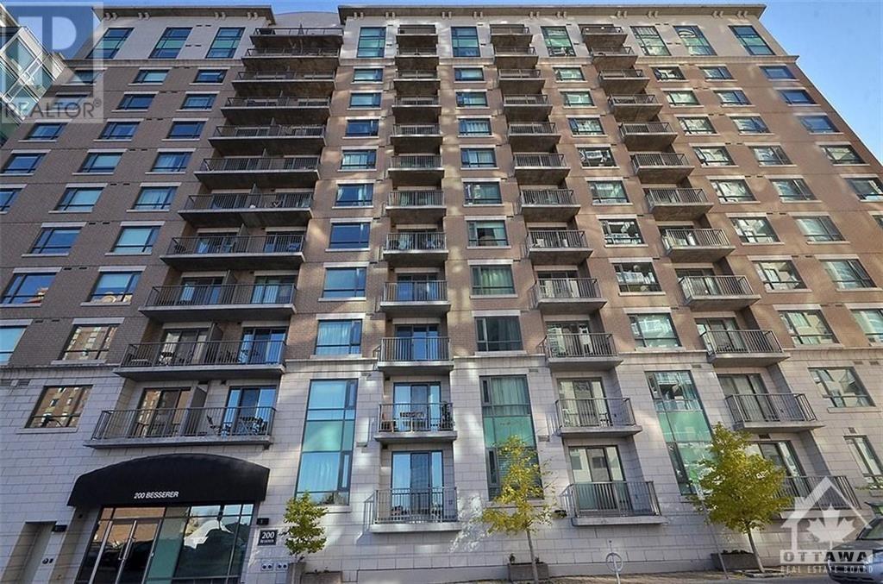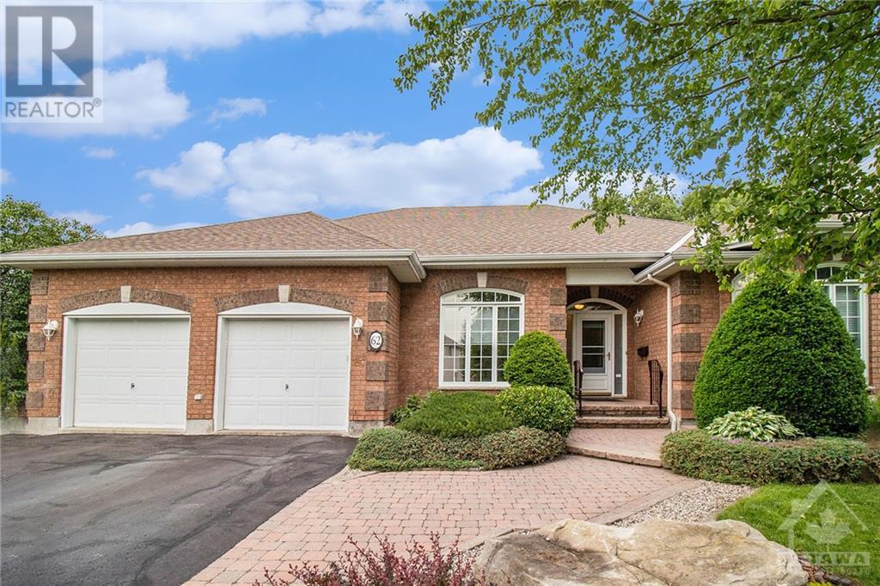11 IMPALA CRESCENT
Ottawa, Ontario K1V9B7
$774,900
| Bathroom Total | 2 |
| Bedrooms Total | 4 |
| Half Bathrooms Total | 1 |
| Year Built | 1976 |
| Cooling Type | Central air conditioning |
| Flooring Type | Wall-to-wall carpet, Linoleum, Ceramic |
| Heating Type | Forced air |
| Heating Fuel | Natural gas |
| Stories Total | 1 |
| 3pc Bathroom | Second level | Measurements not available |
| Bedroom | Second level | 8'11" x 10'10" |
| Bedroom | Second level | 11'2" x 8'8" |
| Primary Bedroom | Second level | 14'6" x 10'7" |
| 2pc Bathroom | Lower level | Measurements not available |
| Family room/Fireplace | Lower level | 14'1" x 18'7" |
| Bedroom | Lower level | 9'8" x 20'0" |
| Living room/Fireplace | Main level | 15'11" x 14'10" |
| Dining room | Main level | 10'0" x 10'10" |
| Kitchen | Main level | 10'0" x 14'8" |
YOU MAY ALSO BE INTERESTED IN…
Previous
Next













