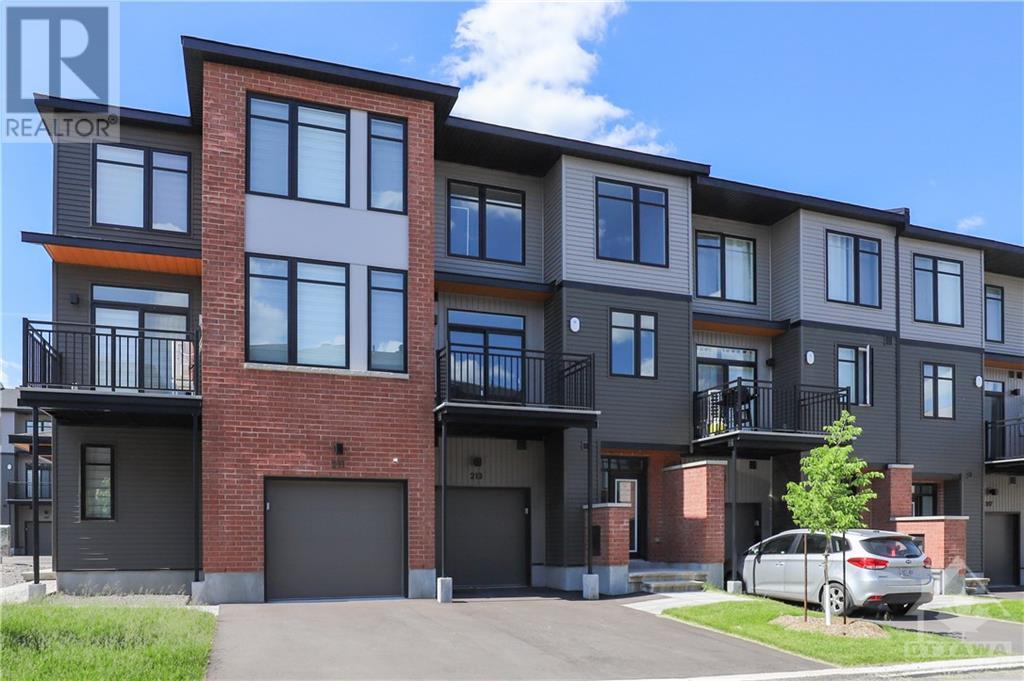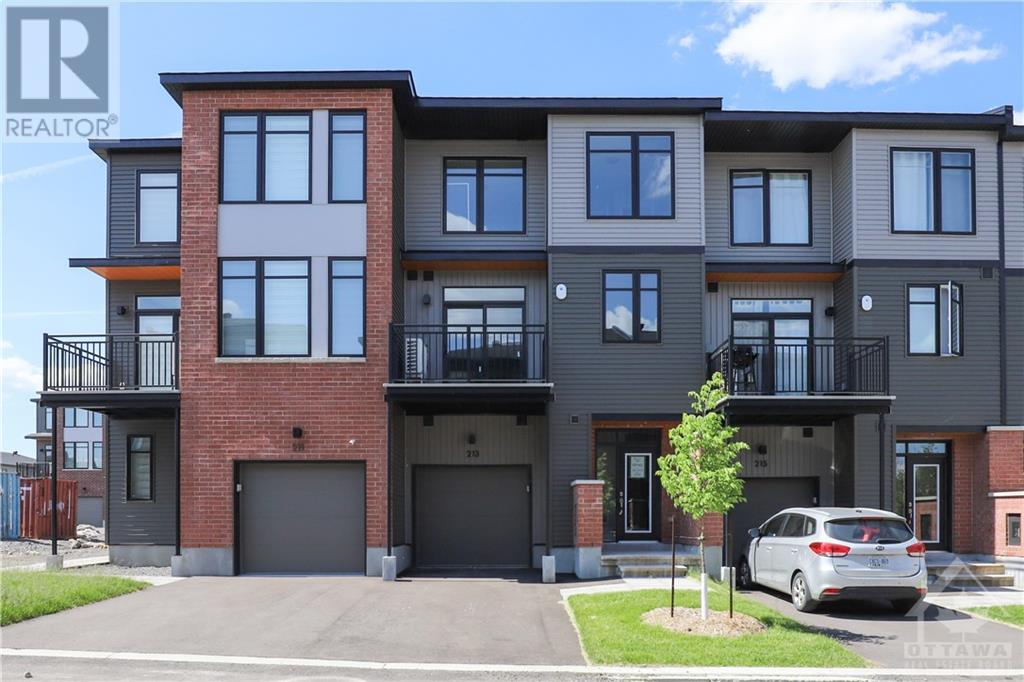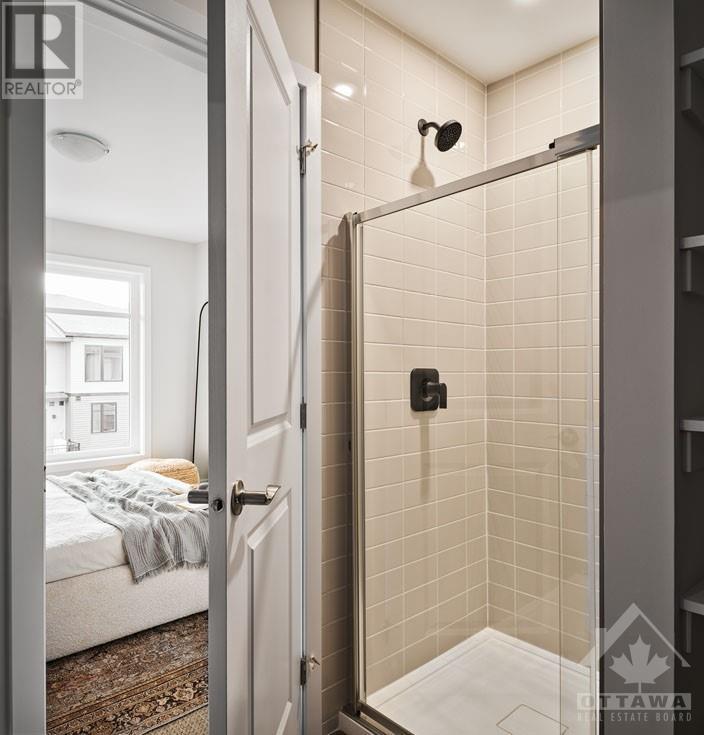213 TUSSOCK PRIVATE
Ottawa, Ontario K1X0M8
$491,770
| Bathroom Total | 2 |
| Bedrooms Total | 2 |
| Half Bathrooms Total | 1 |
| Year Built | 2024 |
| Cooling Type | Central air conditioning |
| Flooring Type | Wall-to-wall carpet, Vinyl |
| Heating Type | Forced air |
| Heating Fuel | Natural gas |
| Stories Total | 3 |
| Kitchen | Second level | 11'10" x 9'0" |
| Living room | Second level | 13'10" x 10'6" |
| Dining room | Second level | 13'0" x 9'1" |
| 2pc Bathroom | Second level | Measurements not available |
| Primary Bedroom | Third level | 13'0" x 10'2" |
| Other | Third level | 9'6" x 6'8" |
| 4pc Bathroom | Third level | Measurements not available |
| Bedroom | Third level | 11'0" x 9'1" |
| Foyer | Lower level | Measurements not available |
| Laundry room | Lower level | Measurements not available |
| Storage | Lower level | Measurements not available |
YOU MAY ALSO BE INTERESTED IN…
Previous
Next








































