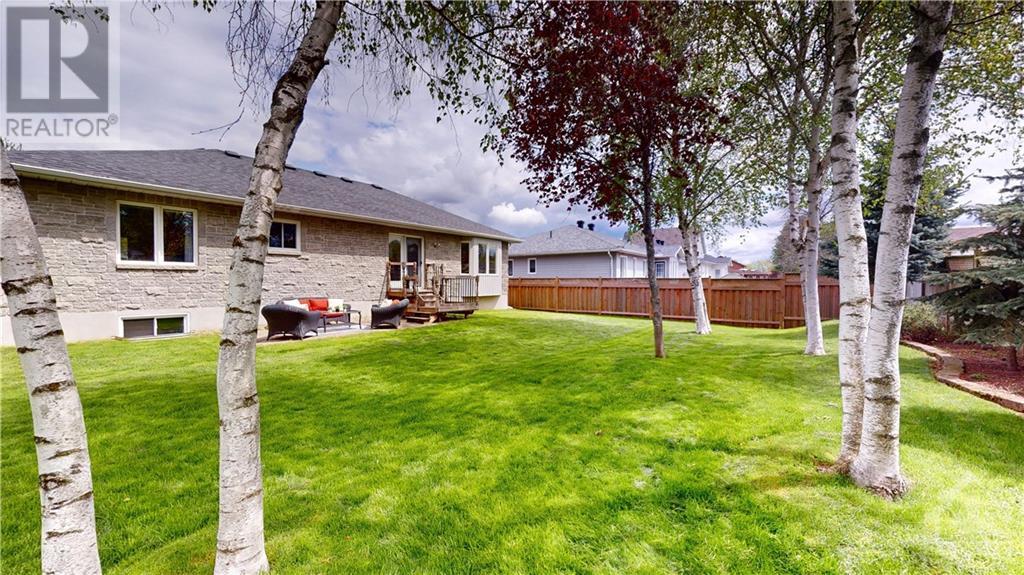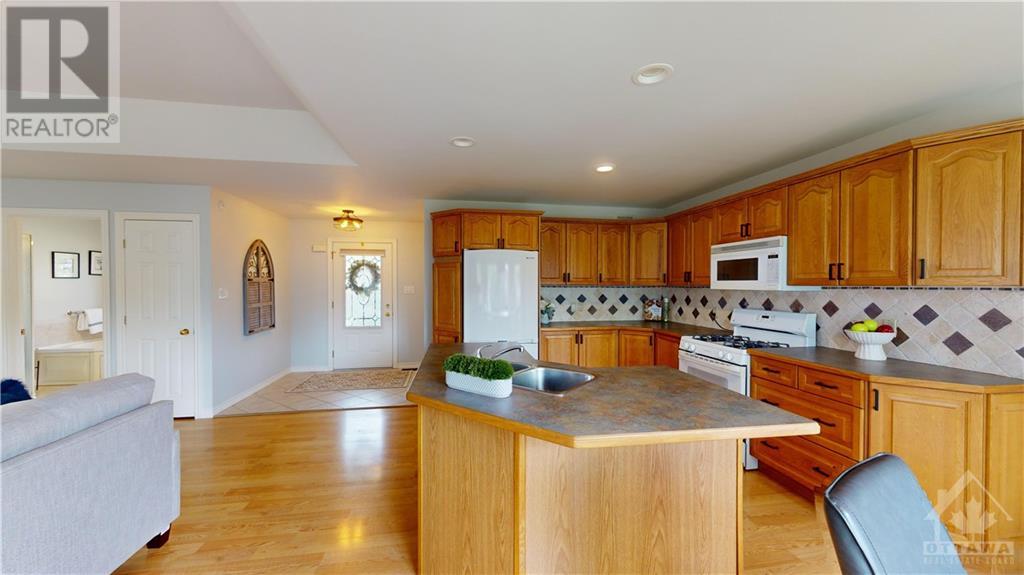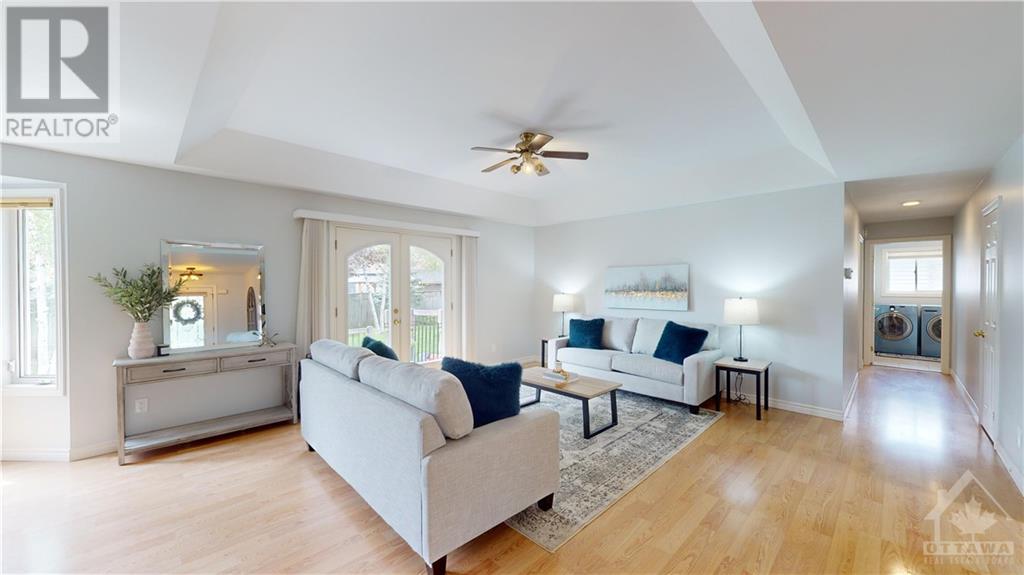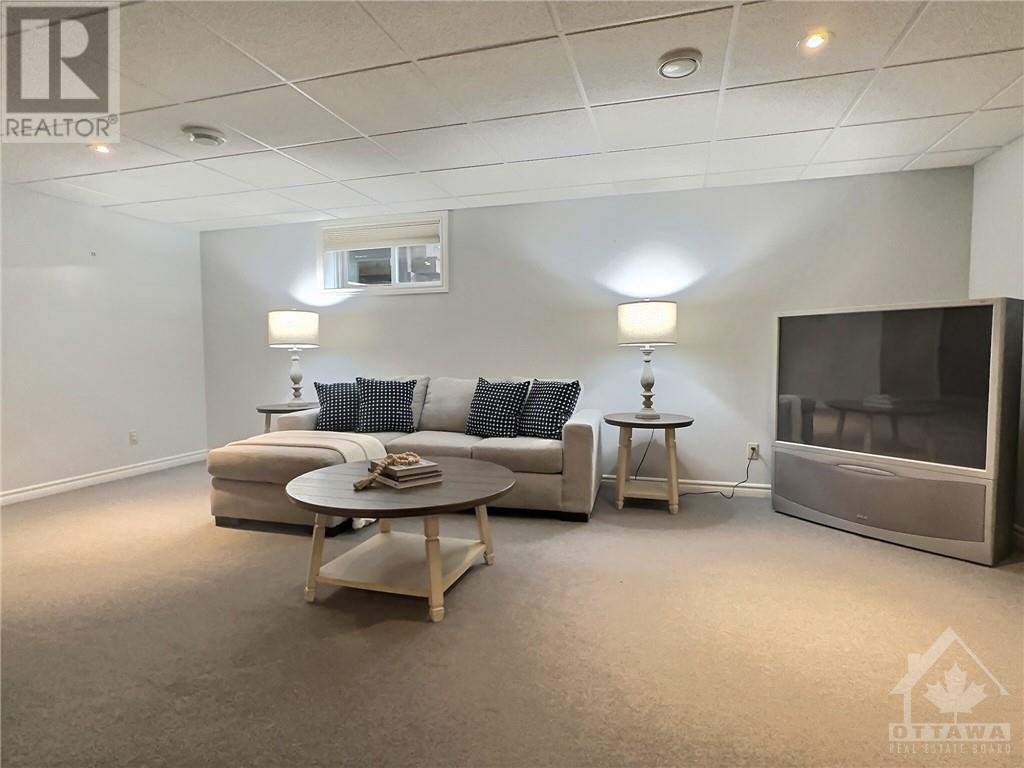1017 MASSIE DRIVE
Prescott, Ontario K0E1T0
$599,000
| Bathroom Total | 2 |
| Bedrooms Total | 4 |
| Half Bathrooms Total | 0 |
| Year Built | 2002 |
| Cooling Type | Central air conditioning, Air exchanger |
| Flooring Type | Wall-to-wall carpet, Laminate, Tile |
| Heating Type | Forced air |
| Heating Fuel | Natural gas |
| Stories Total | 1 |
| Bedroom | Basement | 11'4" x 17'0" |
| Other | Basement | 7'6" x 3'11" |
| Recreation room | Basement | 26'0" x 23'2" |
| Bedroom | Basement | 15'3" x 11'8" |
| Utility room | Basement | 10'1" x 20'8" |
| Storage | Basement | 9'2" x 3'7" |
| Foyer | Main level | 7'2" x 6'7" |
| Bedroom | Main level | 10'0" x 13'9" |
| 4pc Bathroom | Main level | 10'0" x 10'6" |
| Kitchen | Main level | 9'9" x 12'3" |
| Dining room | Main level | 9'6" x 7'3" |
| Living room | Main level | 18'1" x 17'1" |
| Laundry room | Main level | 8'1" x 7'1" |
| Primary Bedroom | Main level | 13'1" x 13'7" |
| Other | Main level | 7'1" x 4'11" |
| 3pc Ensuite bath | Main level | 7'1" x 8'4" |
YOU MAY ALSO BE INTERESTED IN…
Previous
Next

























































