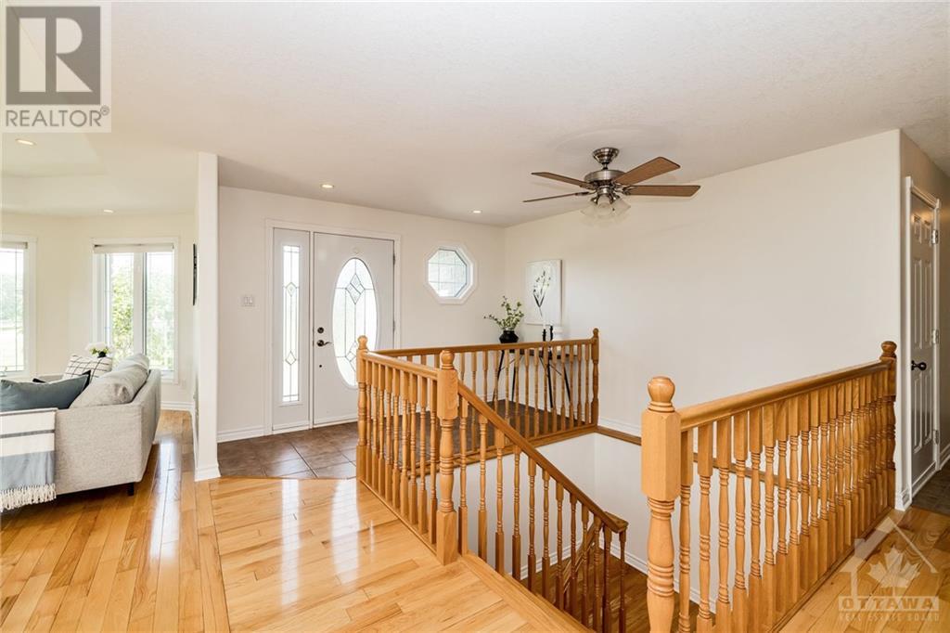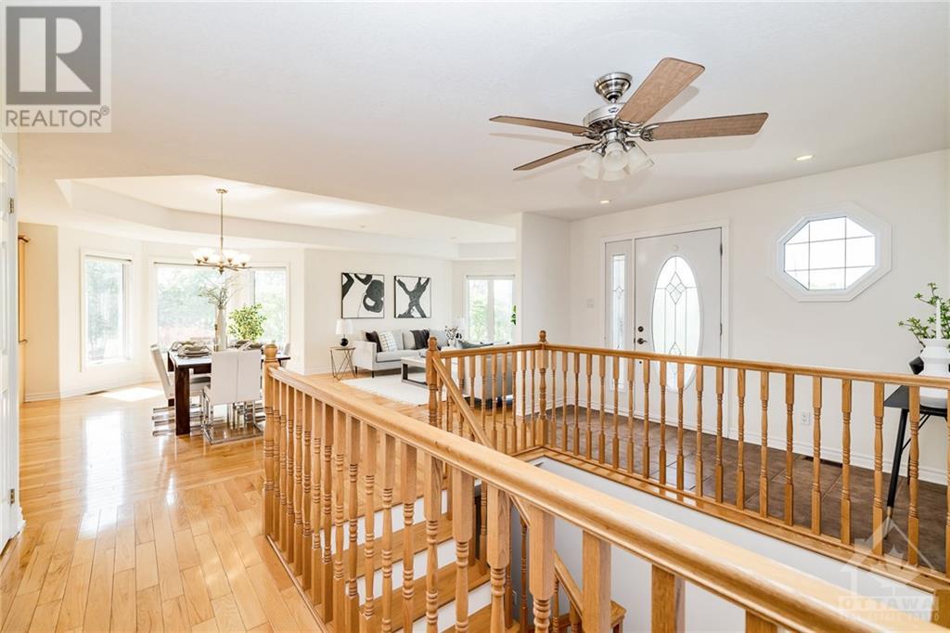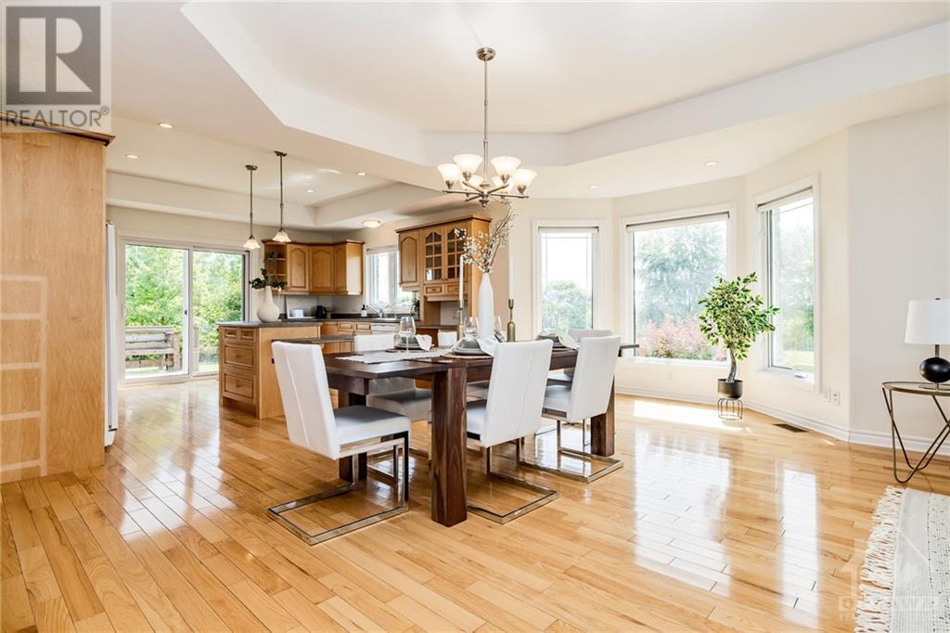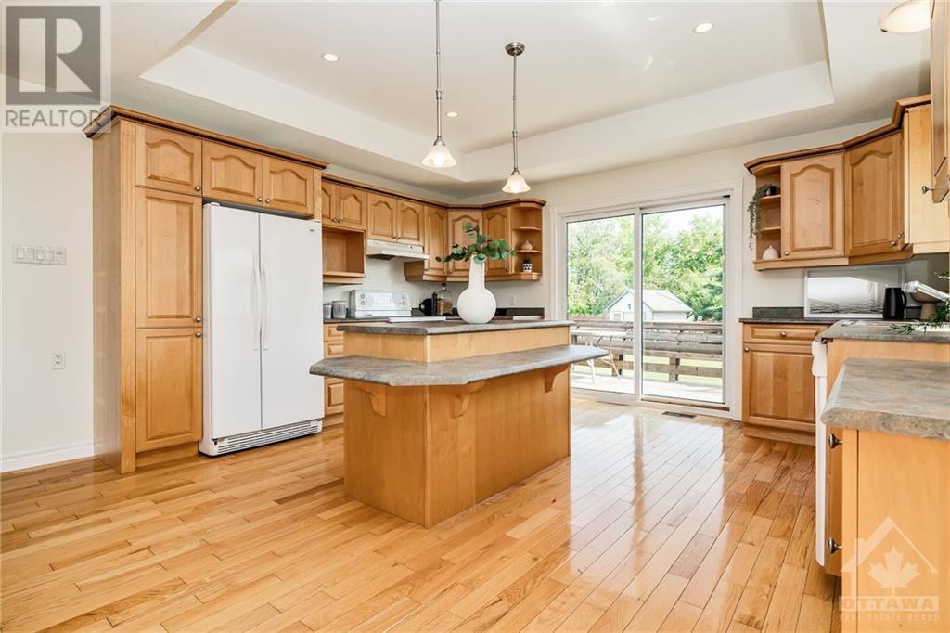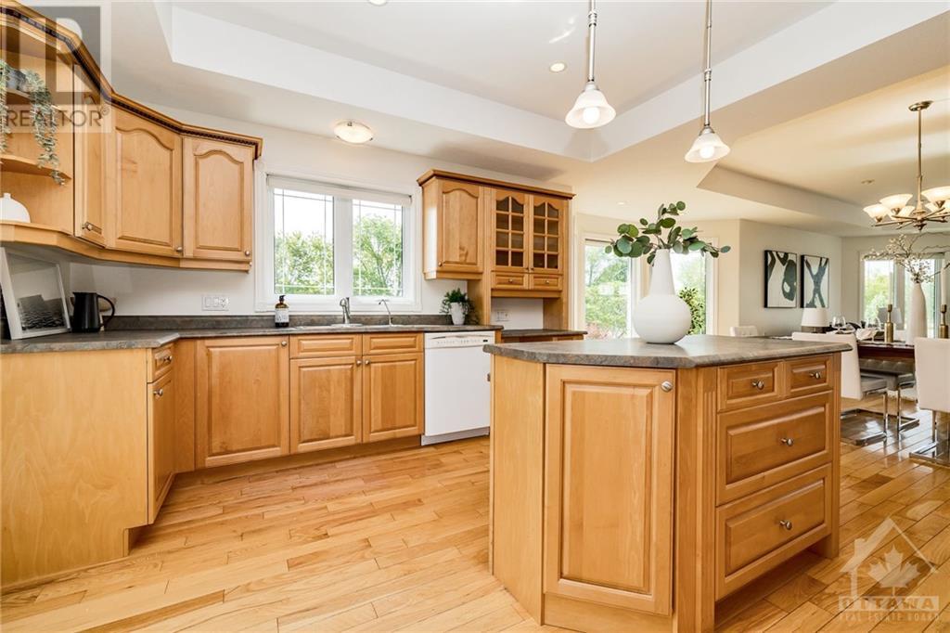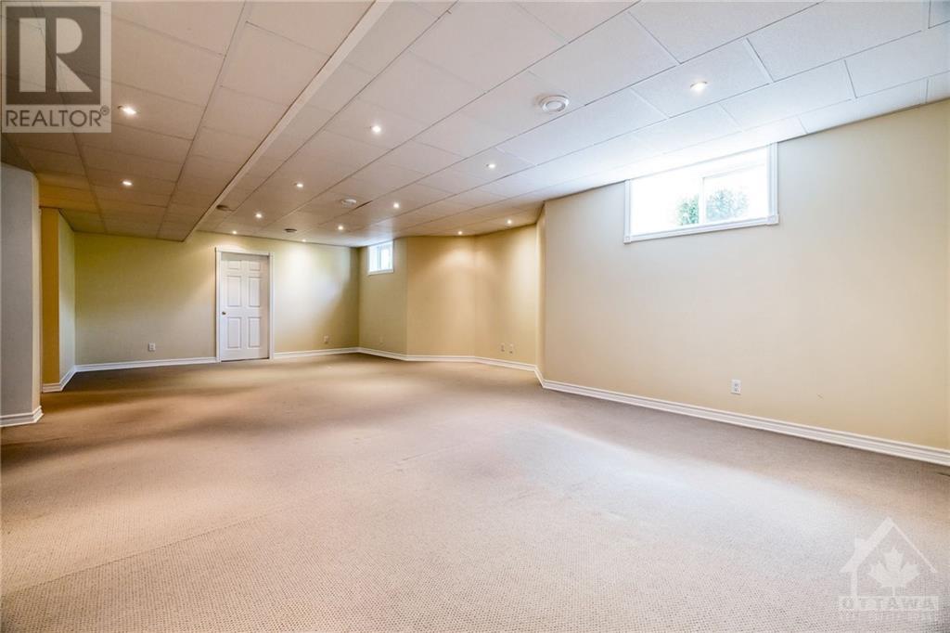2 GROVE STREET
Iroquois, Ontario K0E1K0
$699,000
| Bathroom Total | 3 |
| Bedrooms Total | 4 |
| Half Bathrooms Total | 0 |
| Year Built | 2004 |
| Cooling Type | Central air conditioning |
| Flooring Type | Wall-to-wall carpet, Hardwood, Tile |
| Heating Type | Forced air |
| Heating Fuel | Natural gas |
| Stories Total | 1 |
| Recreation room | Basement | 18'0" x 33'2" |
| Full bathroom | Basement | 6'10" x 11'9" |
| Bedroom | Basement | 11'10" x 12'4" |
| Bedroom | Basement | 11'11" x 16'9" |
| Kitchen | Main level | 18'0" x 24'5" |
| Living room | Main level | 16'0" x 15'0" |
| 3pc Bathroom | Main level | 5'0" x 8'2" |
| Bedroom | Main level | 12'0" x 11'5" |
| Laundry room | Main level | 14'1" x 6'0" |
| Primary Bedroom | Main level | 13'11" x 13'11" |
| 3pc Ensuite bath | Main level | 8'6" x 8'7" |
YOU MAY ALSO BE INTERESTED IN…
Previous
Next







