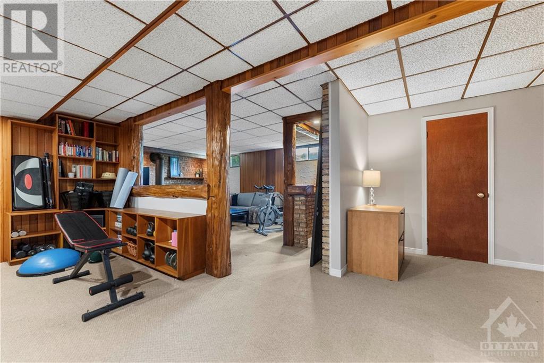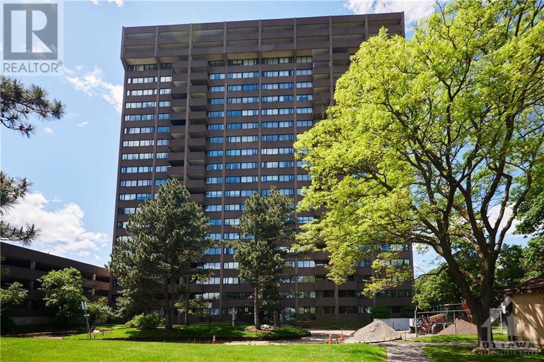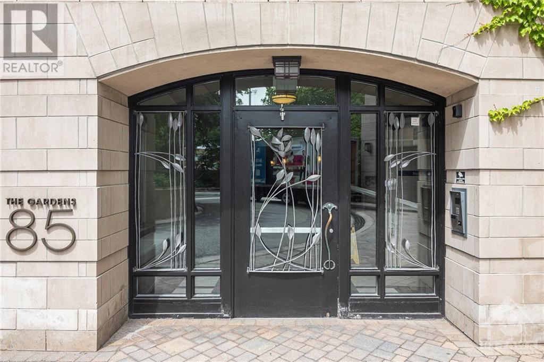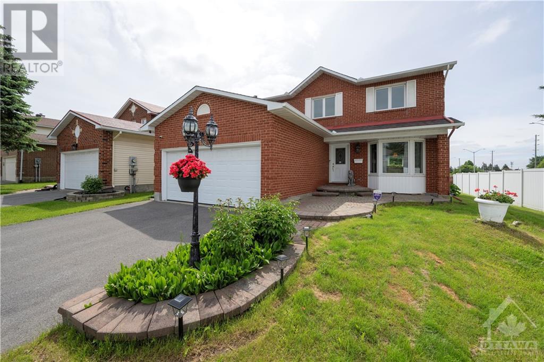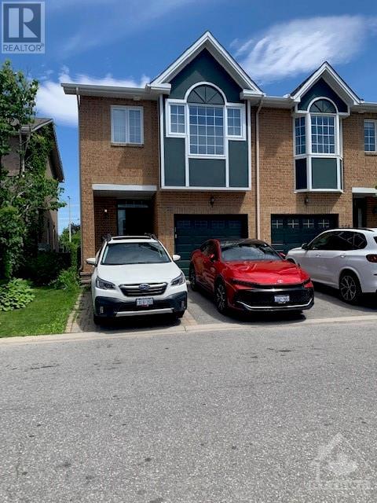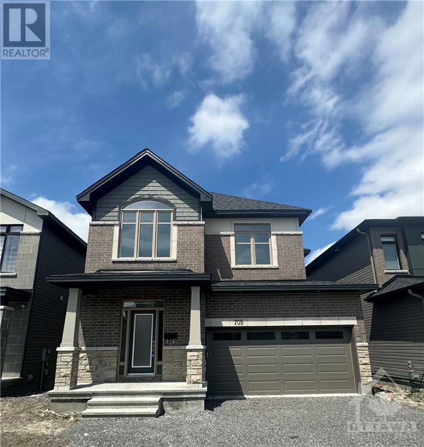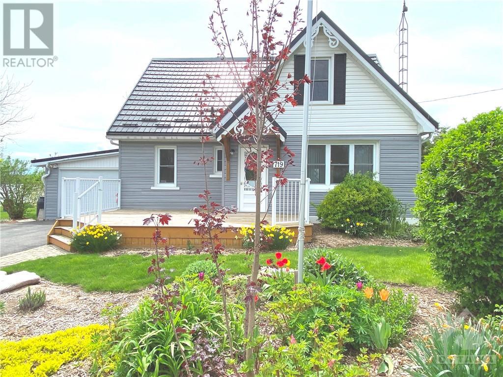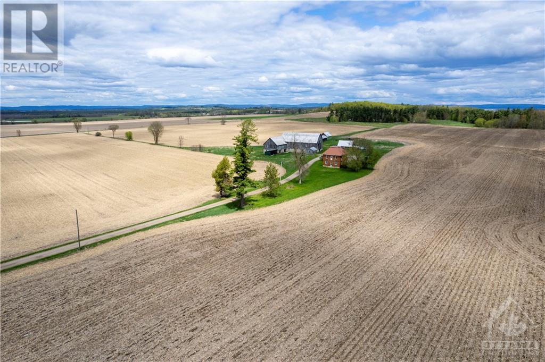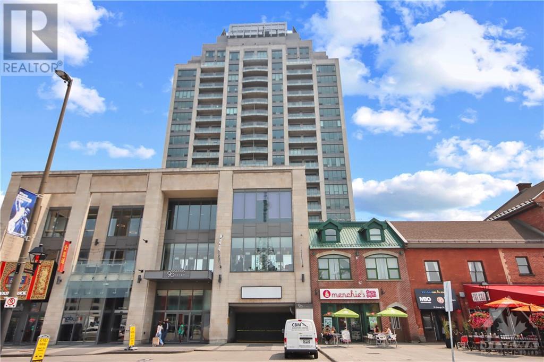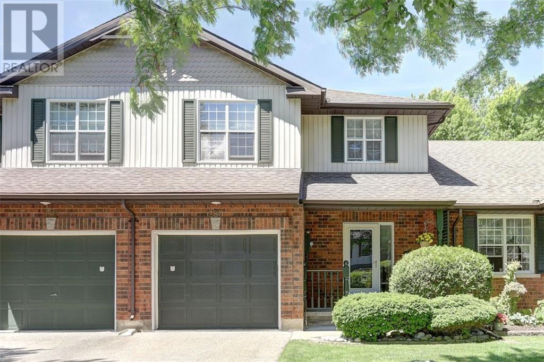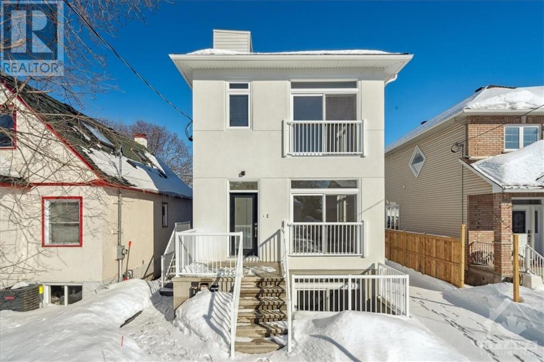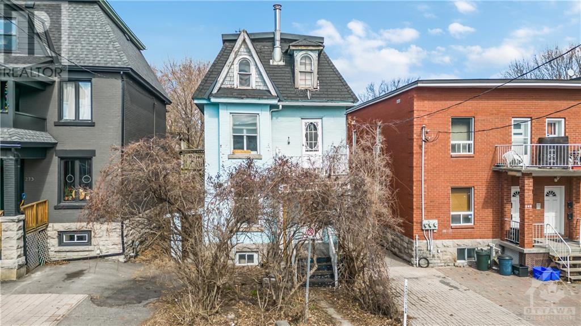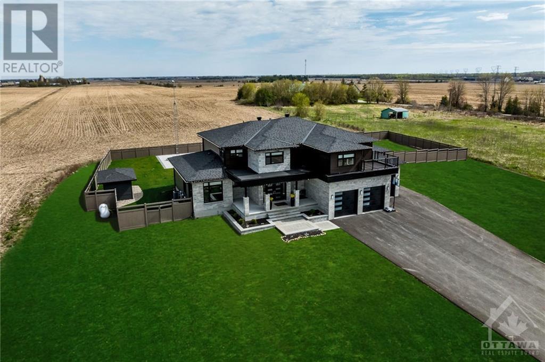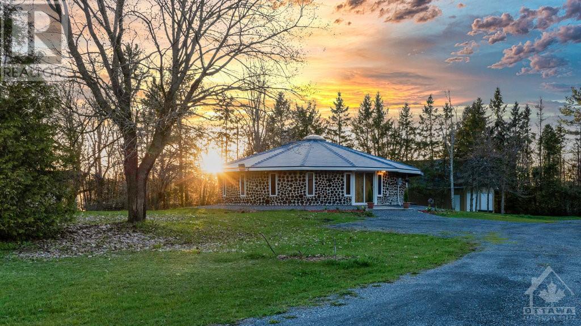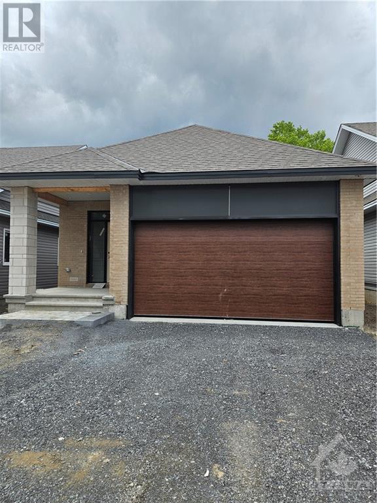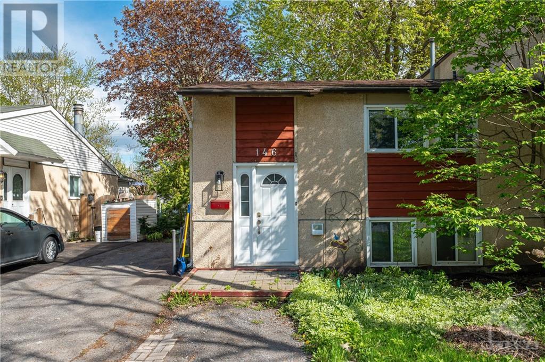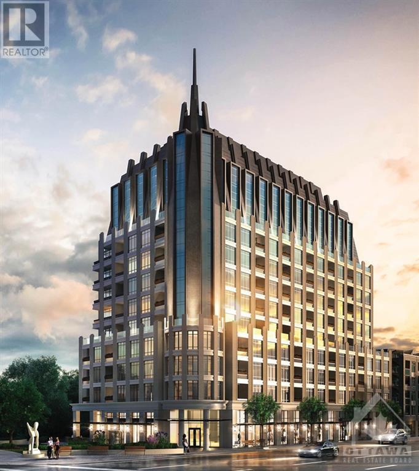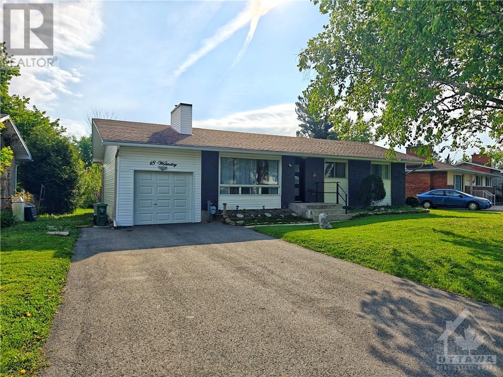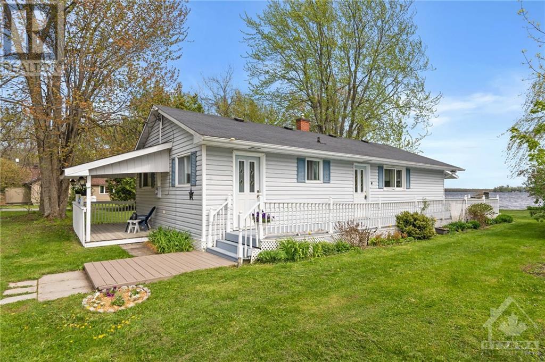2482 PAGE ROAD
Ottawa, Ontario K1W1H2
$974,900
| Bathroom Total | 3 |
| Bedrooms Total | 3 |
| Half Bathrooms Total | 0 |
| Year Built | 1973 |
| Cooling Type | Central air conditioning |
| Flooring Type | Wall-to-wall carpet, Hardwood, Ceramic |
| Heating Type | Forced air |
| Heating Fuel | Natural gas |
| Stories Total | 1 |
| Laundry room | Lower level | 11’9” x 12’5” |
| Family room | Lower level | 21’2” x 12’8” |
| Gym | Lower level | 18’4” x 13’0” |
| Den | Lower level | 9’11” x 12’5” |
| 3pc Bathroom | Lower level | 4’11” x 7’0” |
| Foyer | Main level | 5’3” x 13’3” |
| Family room/Fireplace | Main level | 17’6” x 13’3” |
| Kitchen | Main level | 14’10” x 13’8” |
| Eating area | Main level | 10’4” x 8’11” |
| Dining room | Main level | 9’10” x 10’2” |
| Primary Bedroom | Main level | 14’1” x 15’6” |
| 3pc Ensuite bath | Main level | 15’6” x 11’7” |
| Bedroom | Main level | 9’10” x 9’10” |
| Bedroom | Main level | 9’10” x 13’3” |
| 5pc Bathroom | Main level | 9’10” x 7’4” |
| Sunroom | Main level | 14’10” x 13’4” |
| 2pc Bathroom | Other | 3’10” x 5’6” |
YOU MAY ALSO BE INTERESTED IN…
Previous
Next

























