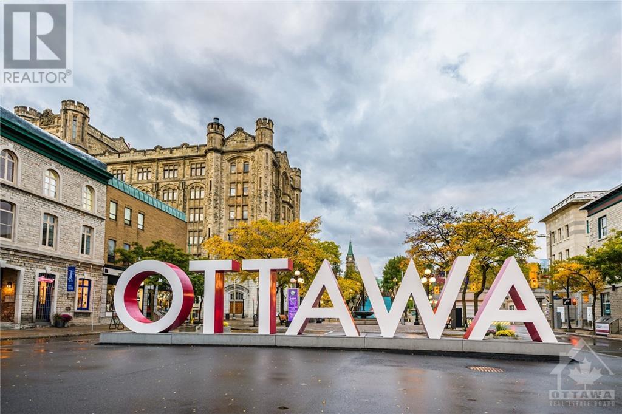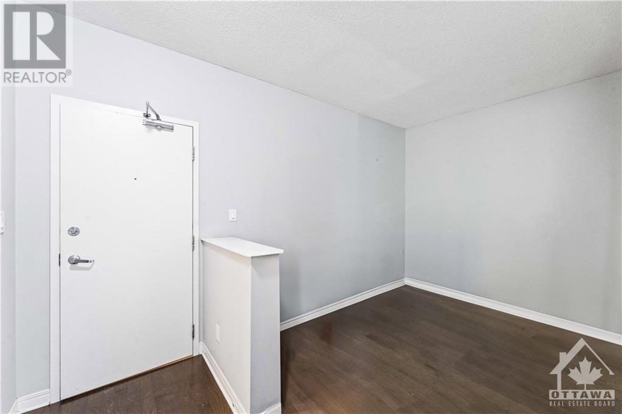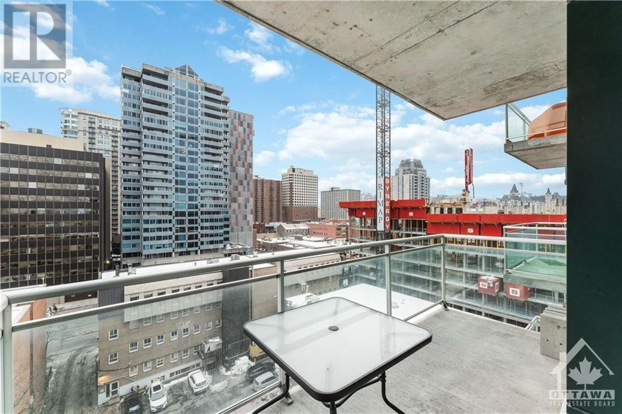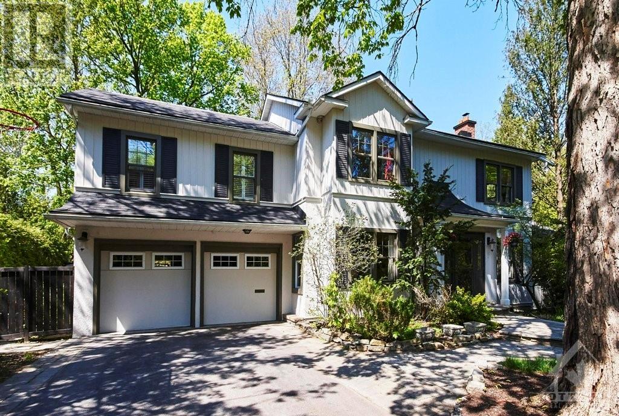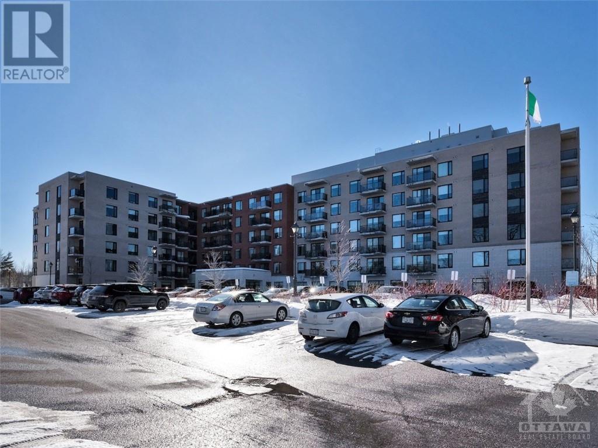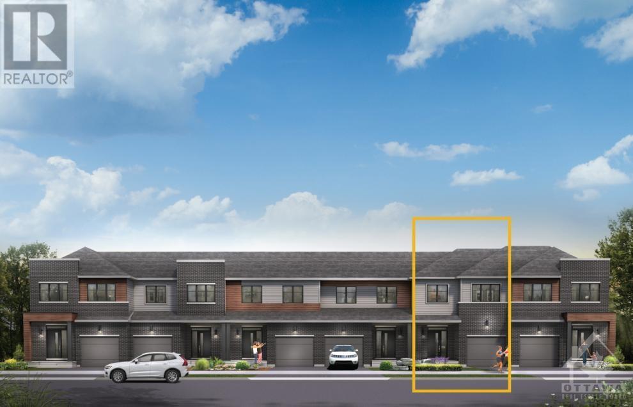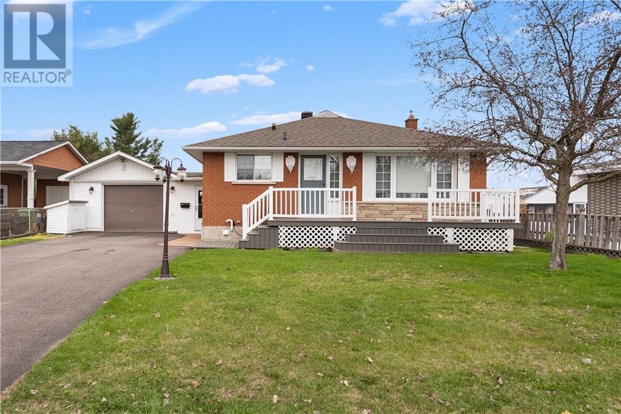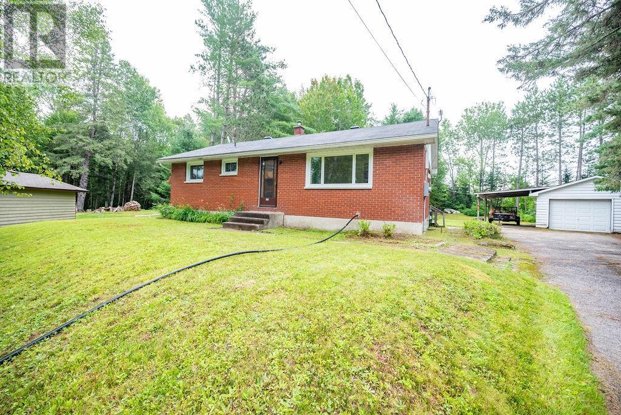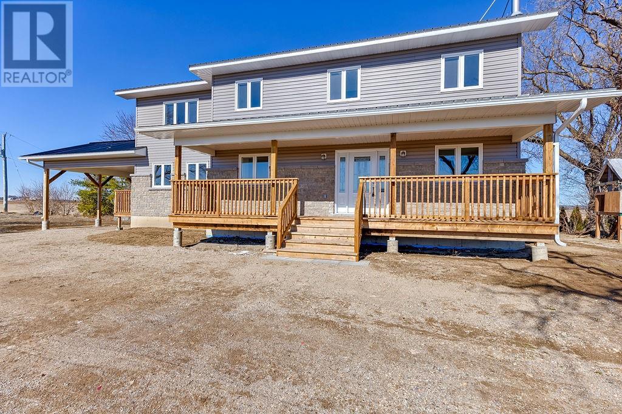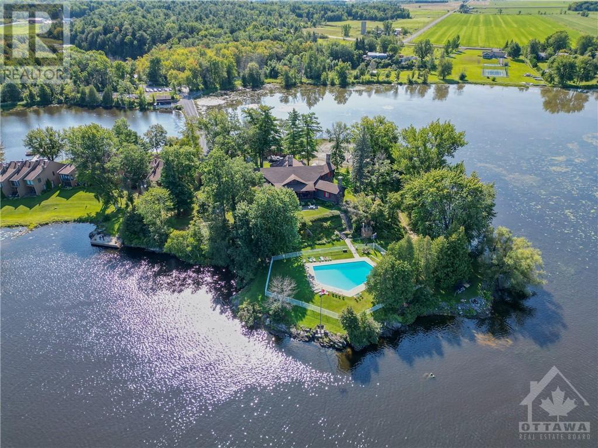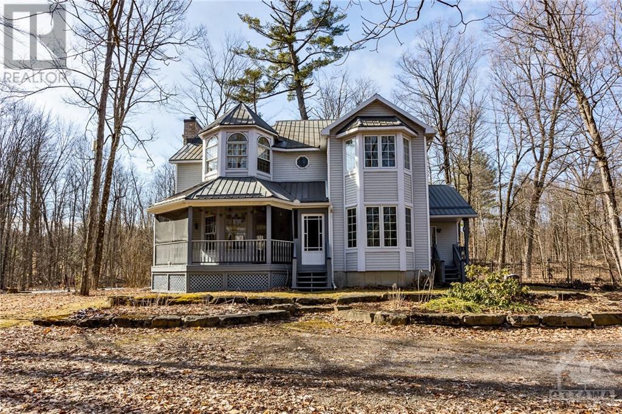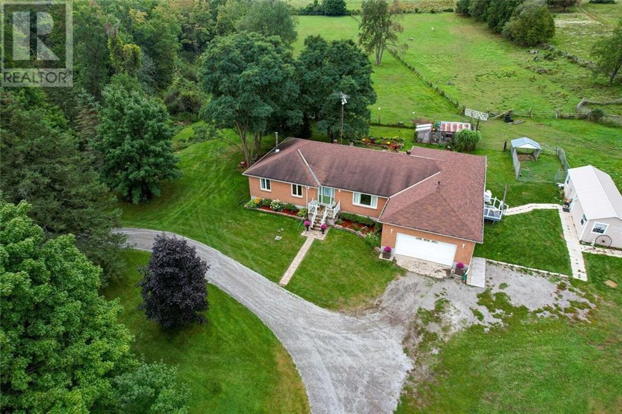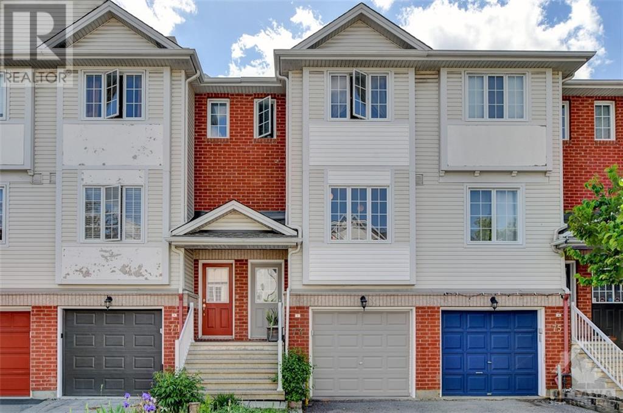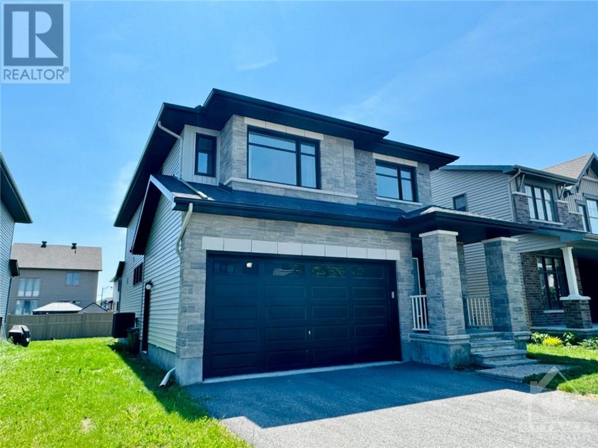134 YORK STREET UNIT#902
Ottawa, Ontario K1N1K8
$449,800
| Bathroom Total | 2 |
| Bedrooms Total | 2 |
| Half Bathrooms Total | 0 |
| Year Built | 2004 |
| Cooling Type | Central air conditioning |
| Flooring Type | Hardwood |
| Heating Type | Forced air |
| Heating Fuel | Natural gas |
| Foyer | Main level | Measurements not available |
| Den | Main level | 11'0" x 8'0" |
| Living room/Dining room | Main level | 20'0" x 10'4" |
| Kitchen | Main level | 9'6" x 9'6" |
| Primary Bedroom | Main level | 15'1" x 10'2" |
| 3pc Ensuite bath | Main level | Measurements not available |
| Bedroom | Main level | 11'2" x 9'6" |
| Laundry room | Main level | Measurements not available |
| Full bathroom | Main level | Measurements not available |
YOU MAY ALSO BE INTERESTED IN…
Previous
Next



