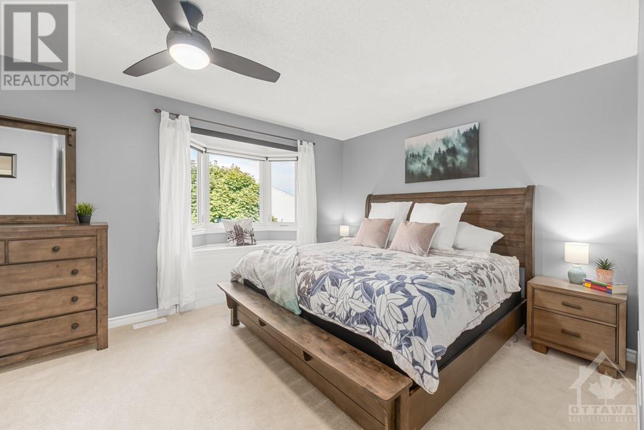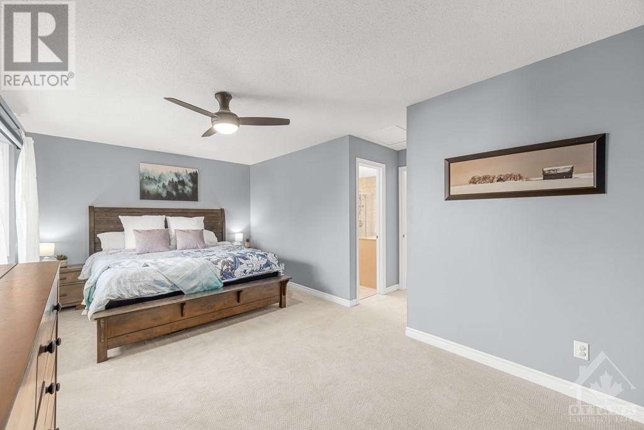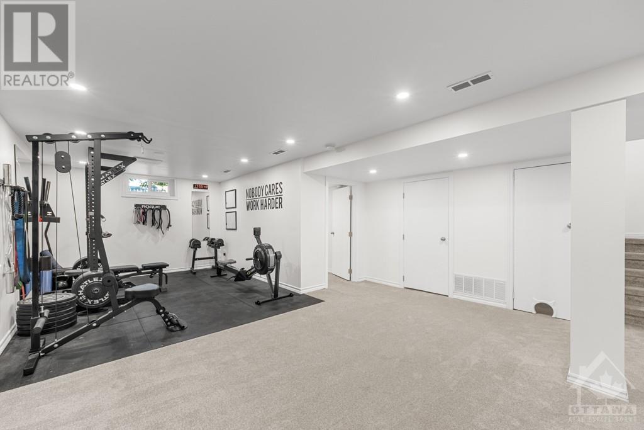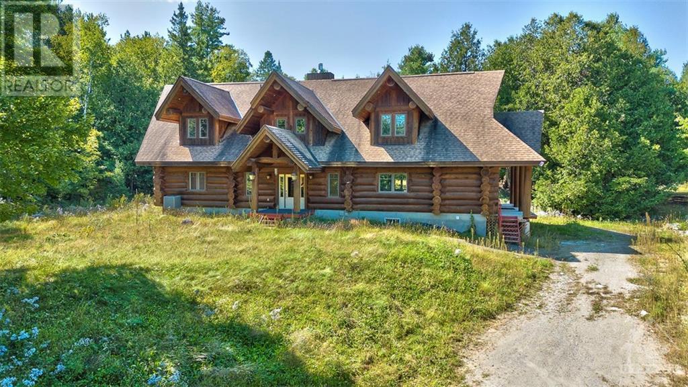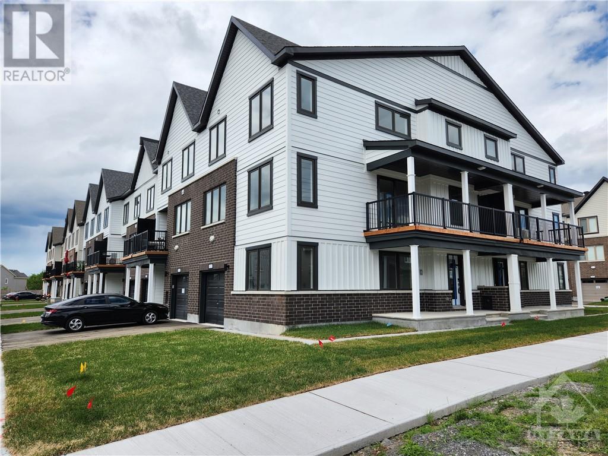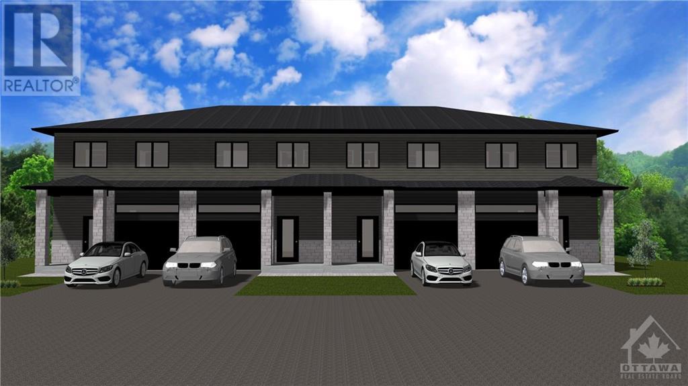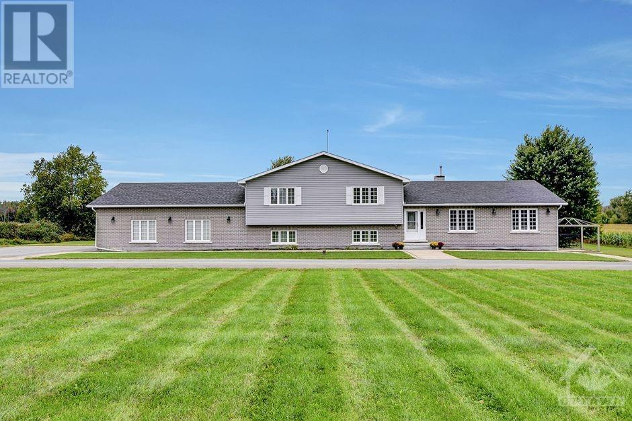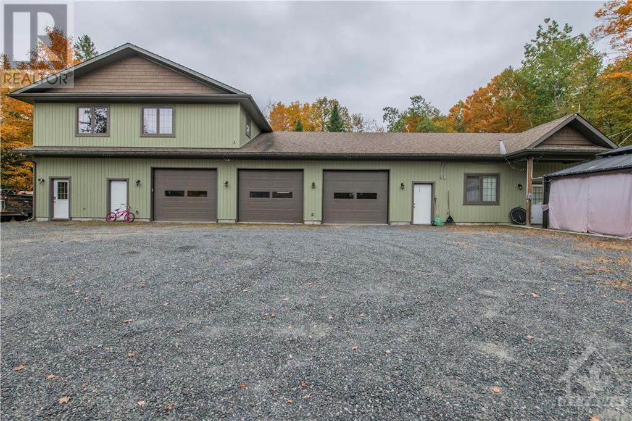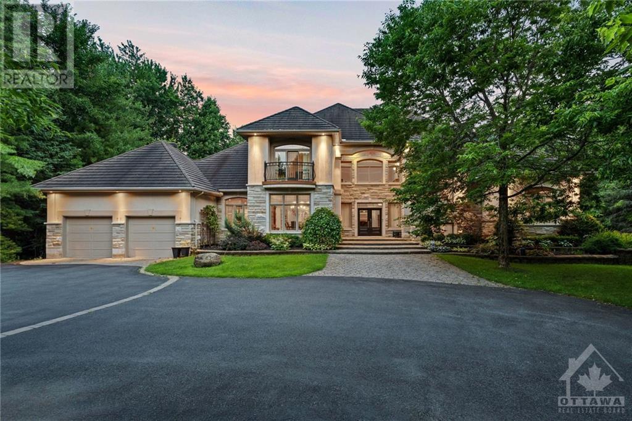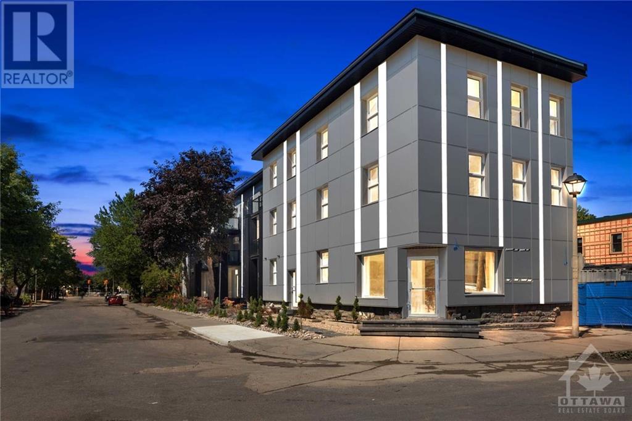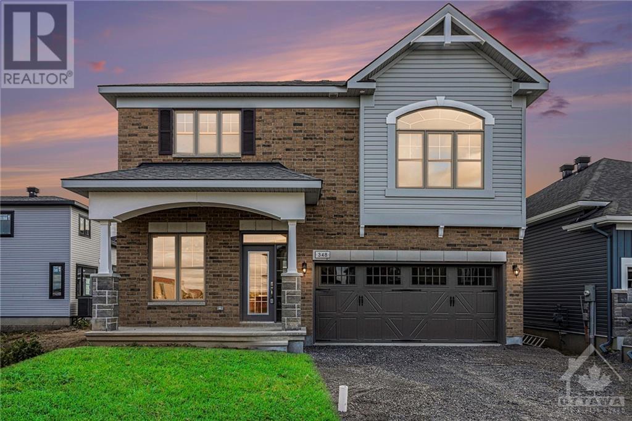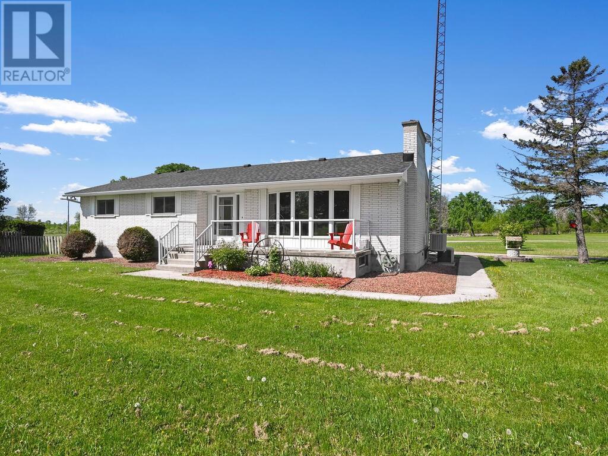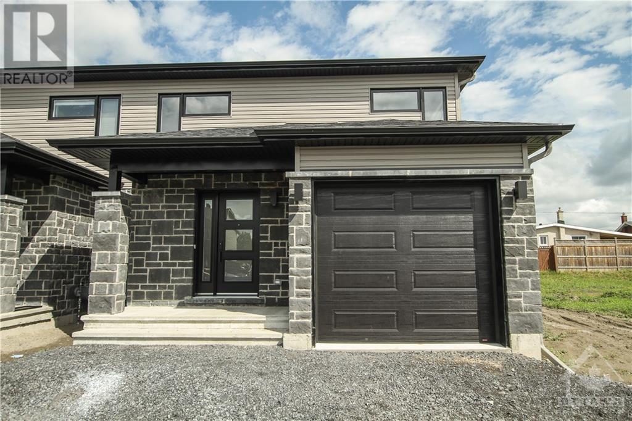1879 LECLAIR CRESCENT
Ottawa, Ontario K1E3S1
$739,900
| Bathroom Total | 3 |
| Bedrooms Total | 4 |
| Half Bathrooms Total | 1 |
| Year Built | 1988 |
| Cooling Type | Central air conditioning |
| Flooring Type | Wall-to-wall carpet, Hardwood, Ceramic |
| Heating Type | Forced air |
| Heating Fuel | Natural gas |
| Stories Total | 2 |
| Family room/Fireplace | Second level | 18'4" x 11'5" |
| Primary Bedroom | Second level | 18'5" x 14'3" |
| Bedroom | Second level | 13'4" x 10'10" |
| Bedroom | Second level | 10'0" x 10'0" |
| 5pc Bathroom | Second level | 11'5" x 9'6" |
| Gym | Basement | 10'10" x 12'0" |
| Recreation room | Basement | 17'6" x 17'2" |
| Bedroom | Basement | 12'7" x 10'10" |
| 3pc Bathroom | Basement | 4'10" x 7'5" |
| Laundry room | Basement | Measurements not available |
| Utility room | Basement | Measurements not available |
| Storage | Basement | Measurements not available |
| Foyer | Main level | 17'1" x 15'4" |
| Living room | Main level | 16'8" x 11'8" |
| Dining room | Main level | 11'8" x 11'4" |
| Kitchen | Main level | 17'2" x 12'3" |
| 2pc Bathroom | Main level | 5'0" x 4'7" |
YOU MAY ALSO BE INTERESTED IN…
Previous
Next

















