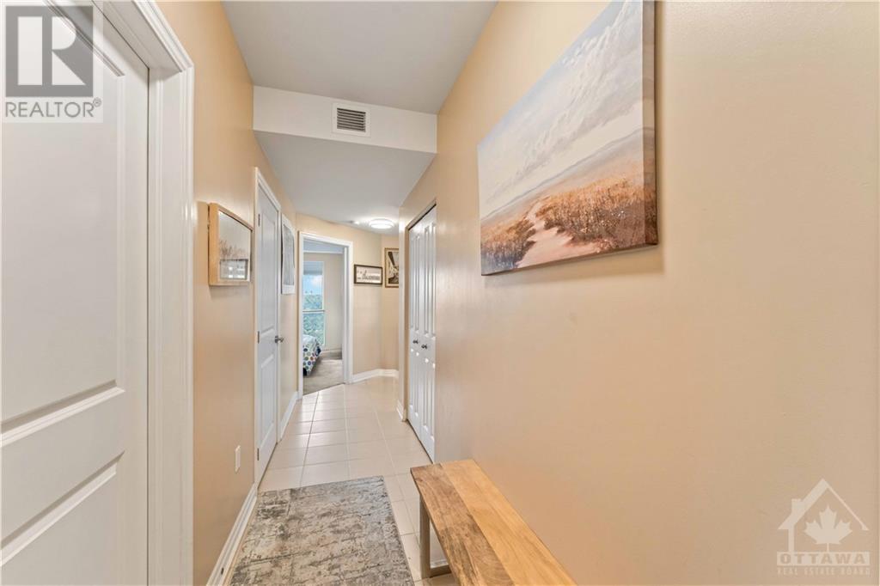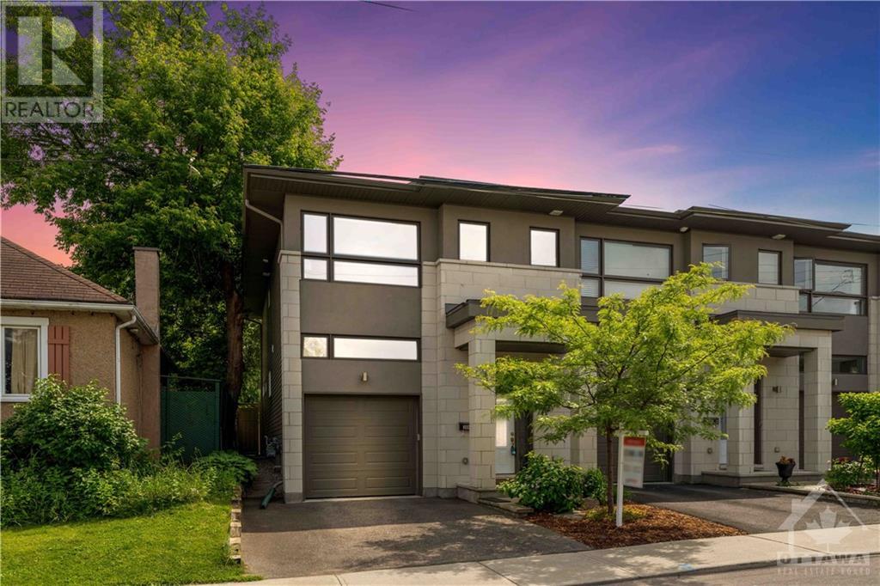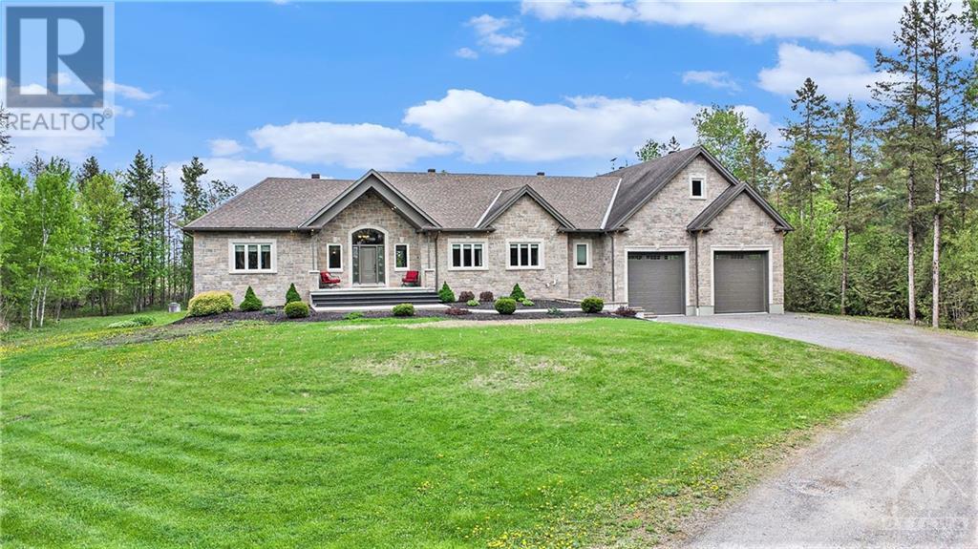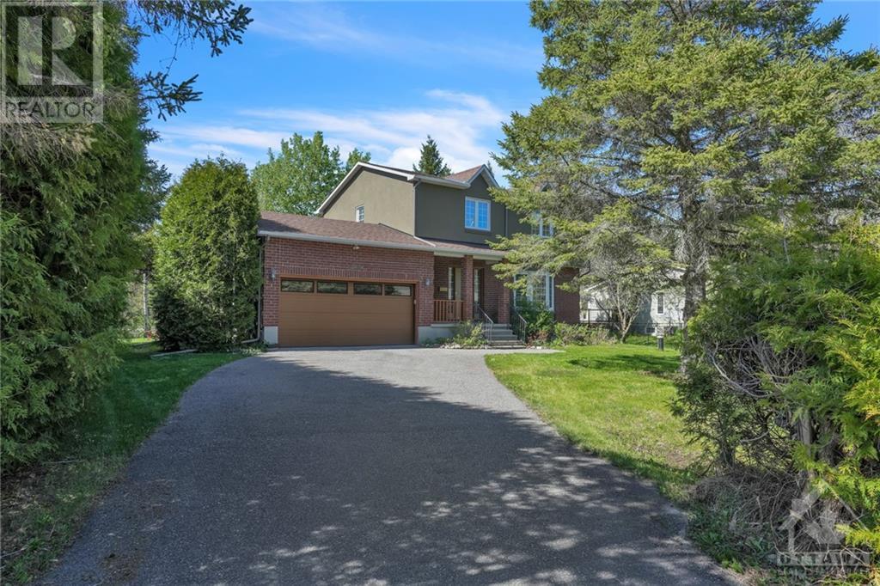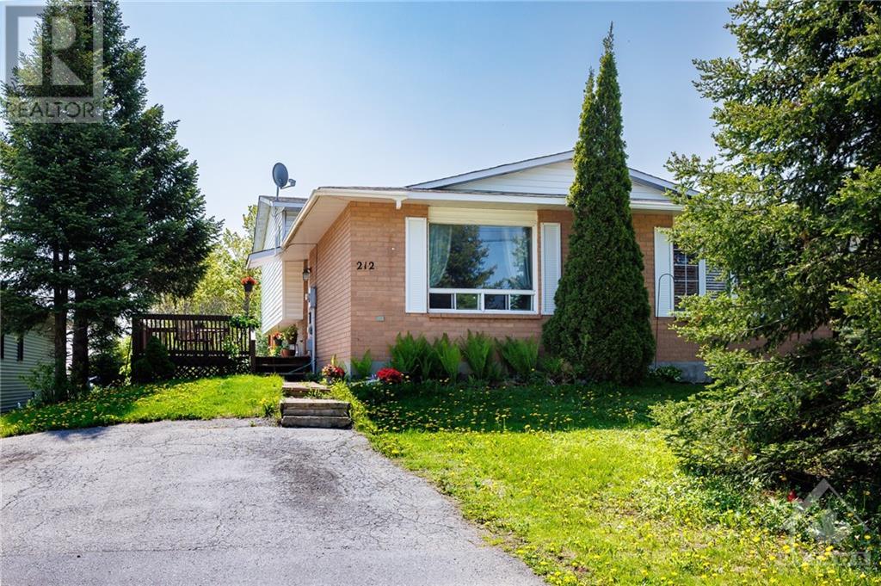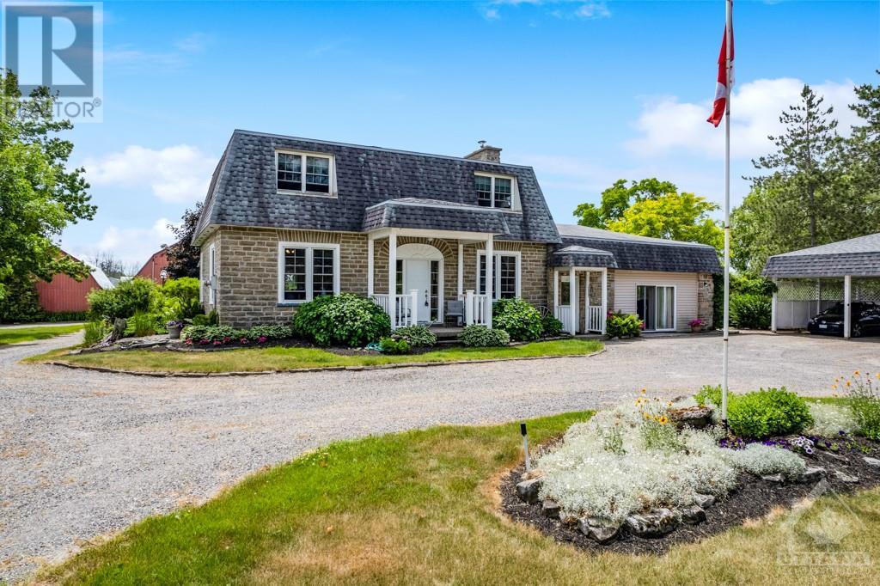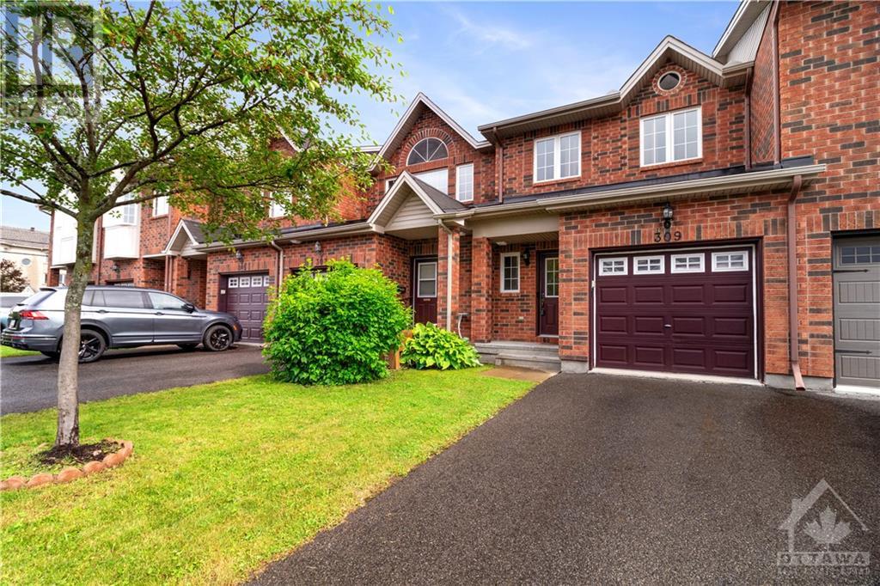90 LANDRY STREET UNIT#909
Ottawa, Ontario K1L0A9
$619,900
| Bathroom Total | 2 |
| Bedrooms Total | 2 |
| Half Bathrooms Total | 0 |
| Year Built | 2012 |
| Cooling Type | Central air conditioning |
| Flooring Type | Wall-to-wall carpet, Hardwood, Tile |
| Heating Type | Forced air |
| Heating Fuel | Natural gas |
| Stories Total | 1 |
| Living room/Dining room | Main level | 17'6" x 11'9" |
| Bedroom | Main level | 13'5" x 9'8" |
| Kitchen | Main level | 8'2" x 7'9" |
| Primary Bedroom | Main level | 12'0" x 10'3" |
| 3pc Ensuite bath | Main level | Measurements not available |
| 3pc Bathroom | Main level | Measurements not available |
YOU MAY ALSO BE INTERESTED IN…
Previous
Next




