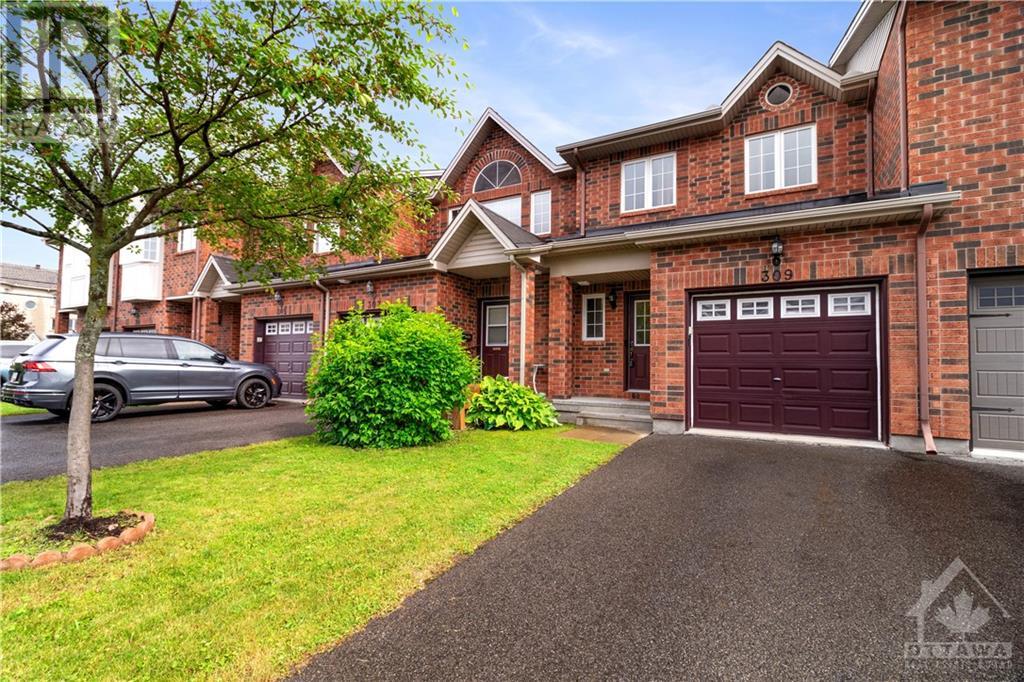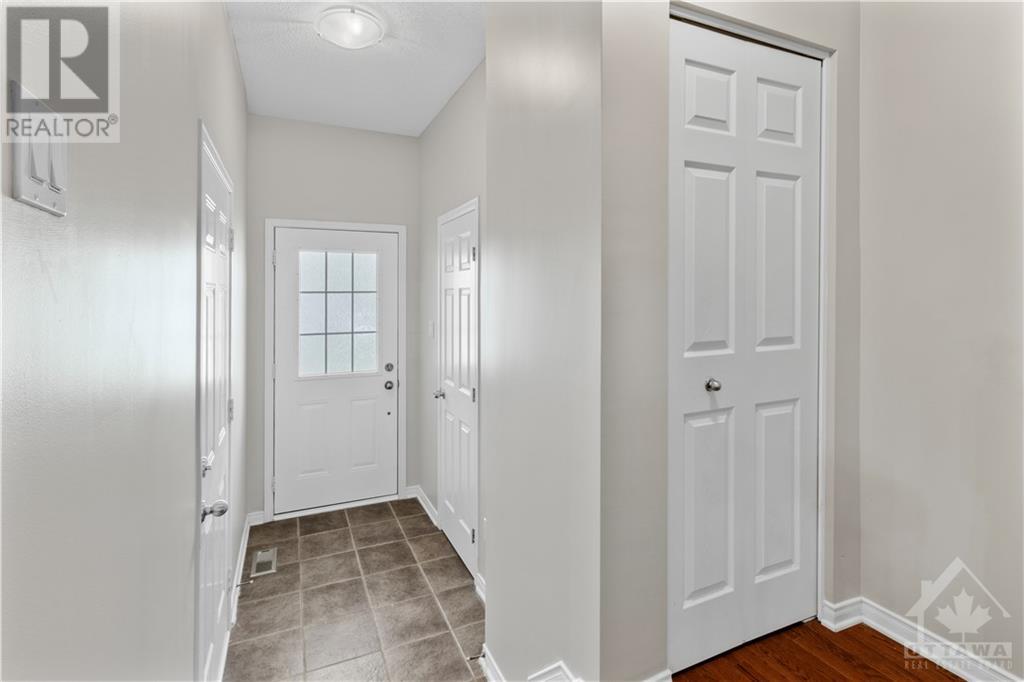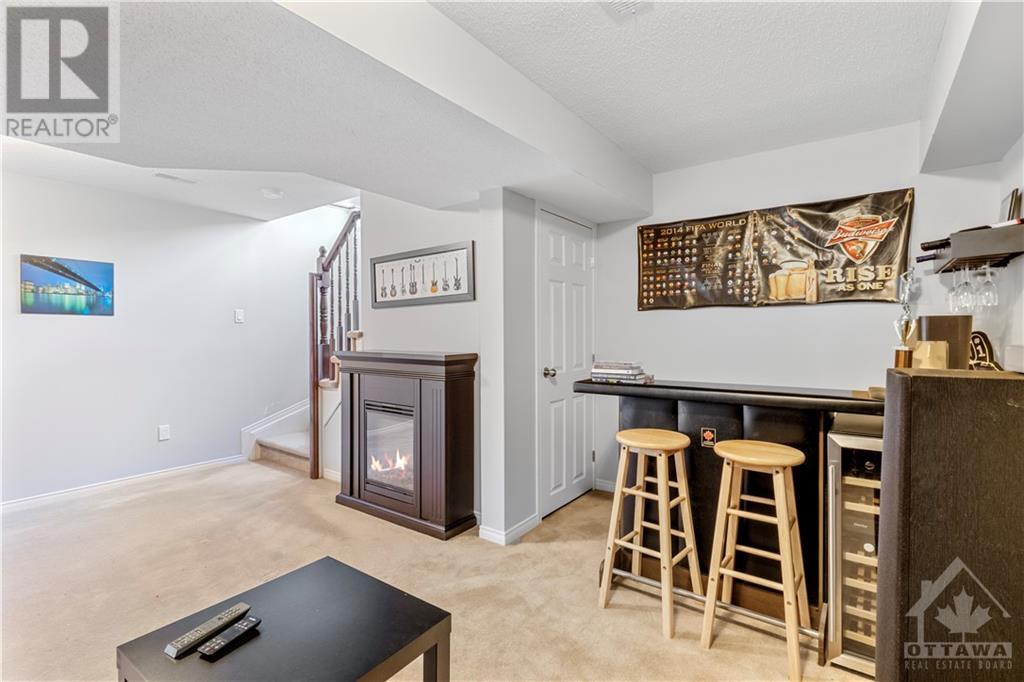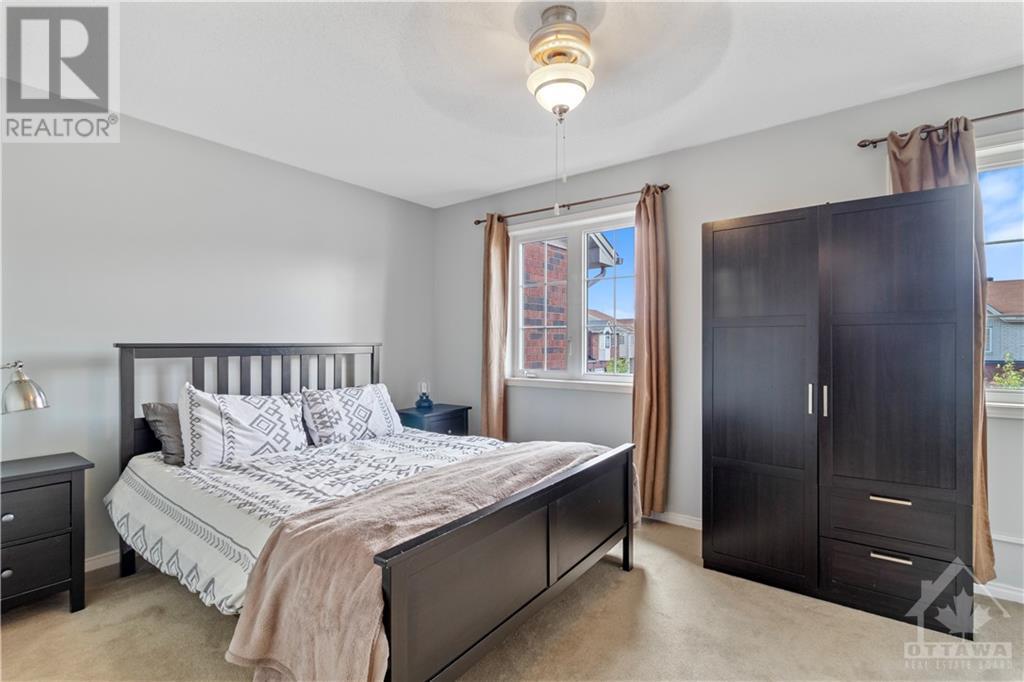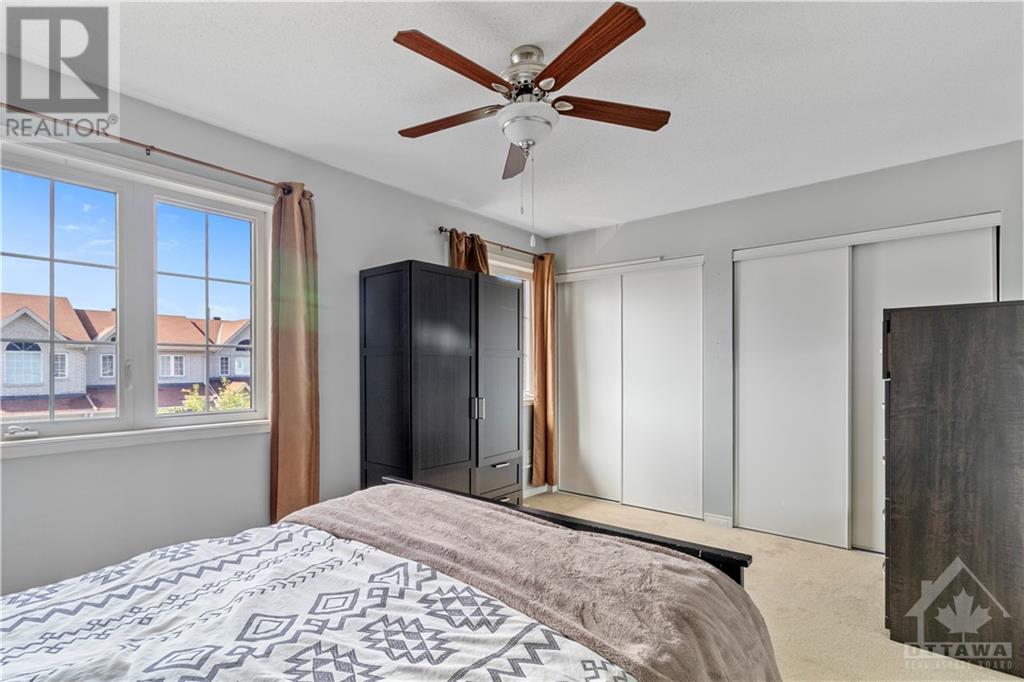309 COZUMEL PRIVATE
Ottawa, Ontario K4A0V2
$579,000
| Bathroom Total | 2 |
| Bedrooms Total | 3 |
| Half Bathrooms Total | 1 |
| Year Built | 2011 |
| Cooling Type | Central air conditioning |
| Flooring Type | Wall-to-wall carpet, Hardwood |
| Heating Type | Forced air |
| Heating Fuel | Natural gas |
| Stories Total | 2 |
| Bedroom | Second level | 12'3" x 8'5" |
| Bedroom | Second level | 9'4" x 8'8" |
| Full bathroom | Second level | 8'0" x 5'0" |
| Family room | Basement | 16'1" x 14'1" |
| 2pc Bathroom | Main level | 6'0" x 2'1" |
| Dining room | Main level | 8'9" x 8'2" |
| Primary Bedroom | Main level | 15'1" x 10'3" |
| Living room | Main level | 11'5" x 9'5" |
YOU MAY ALSO BE INTERESTED IN…
Previous
Next


