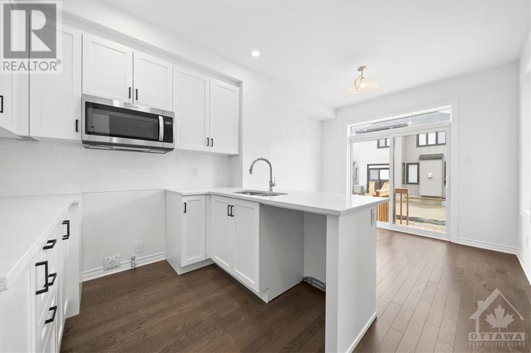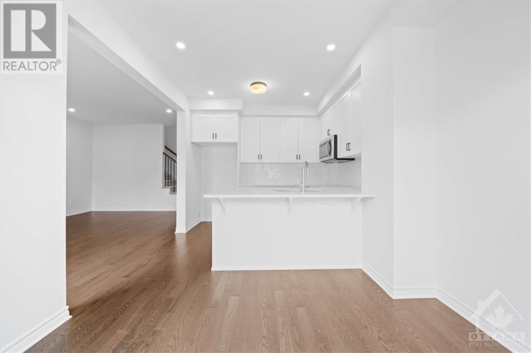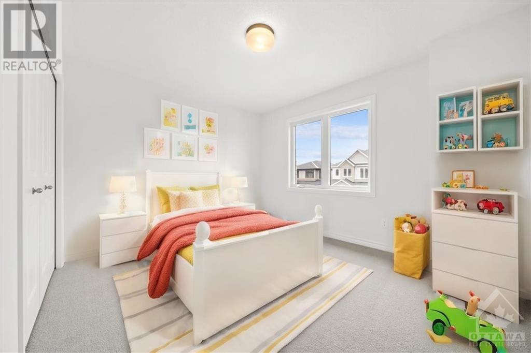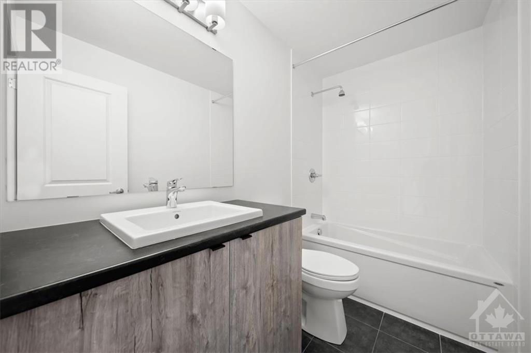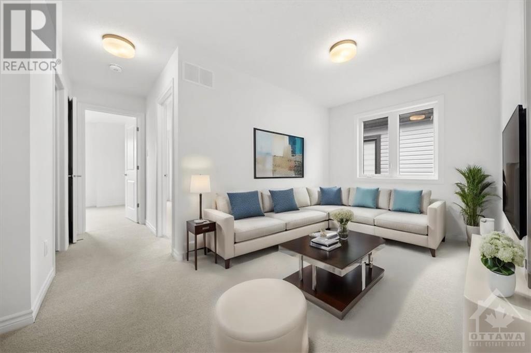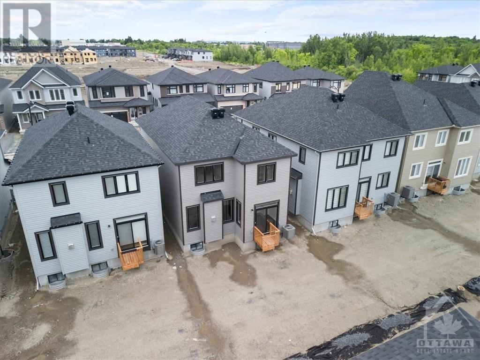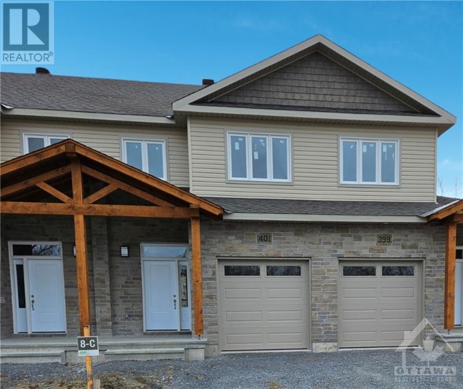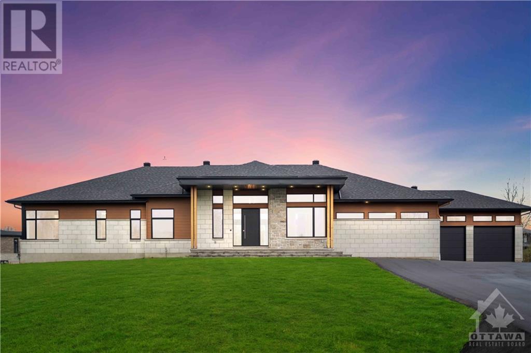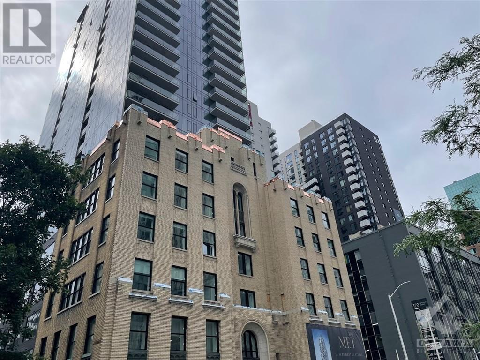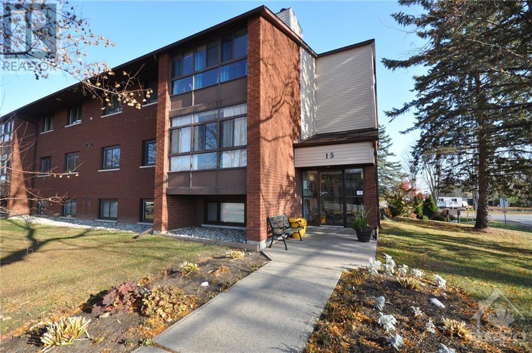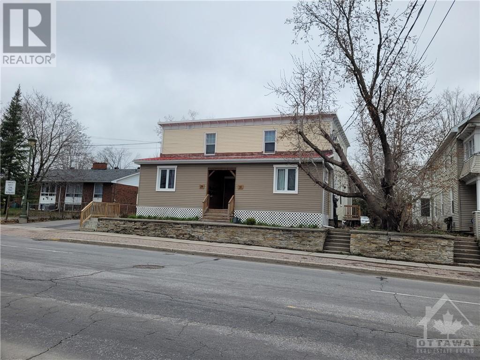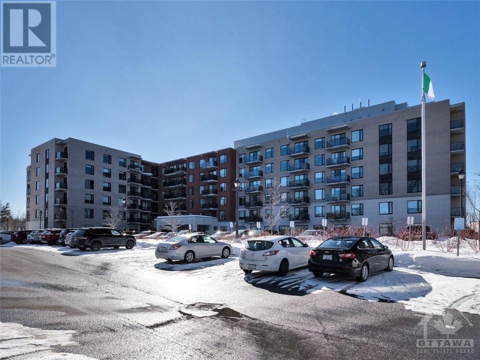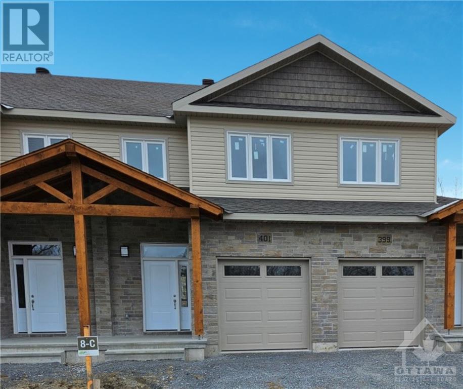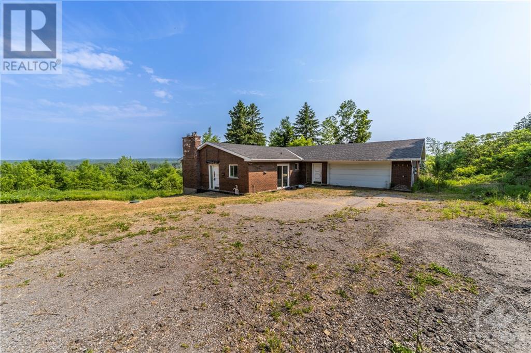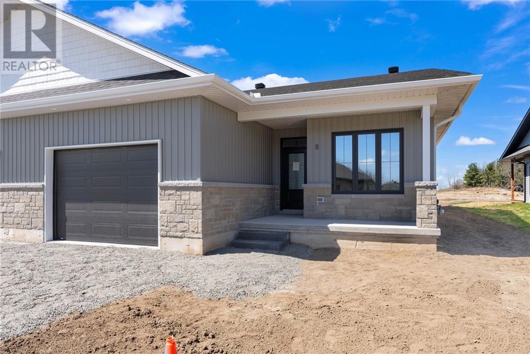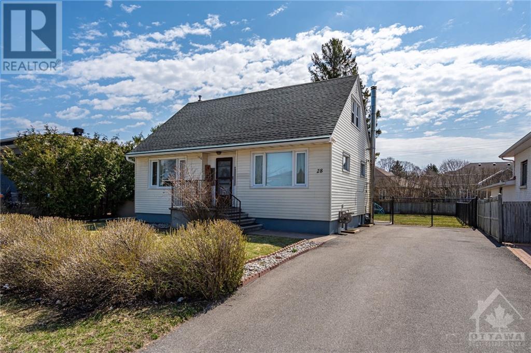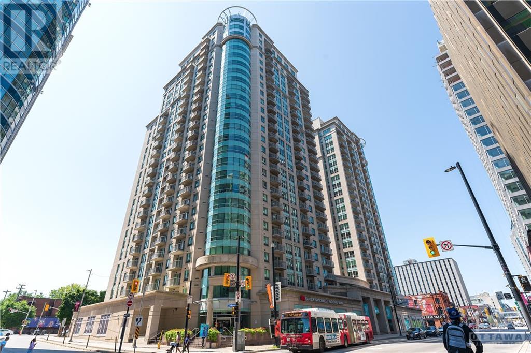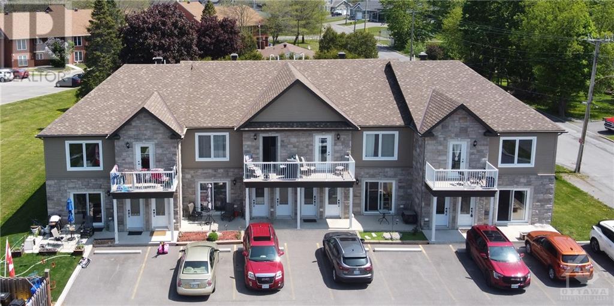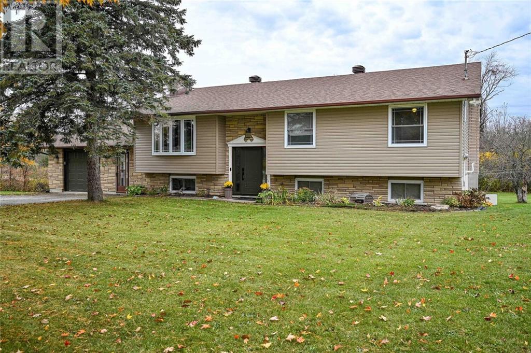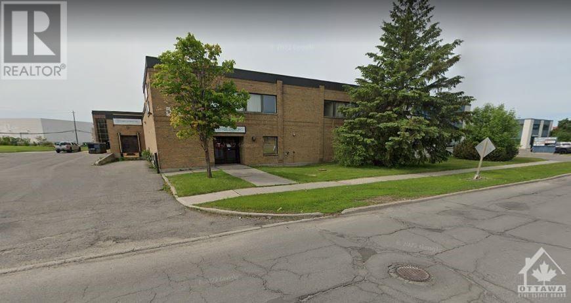180 LUMEN PLACE
Orleans, Ontario K1W0T3
$759,990
| Bathroom Total | 3 |
| Bedrooms Total | 3 |
| Half Bathrooms Total | 1 |
| Year Built | 2024 |
| Cooling Type | Central air conditioning |
| Flooring Type | Wall-to-wall carpet, Hardwood, Tile |
| Heating Type | Forced air |
| Heating Fuel | Natural gas |
| Stories Total | 2 |
| Primary Bedroom | Second level | 12'2" x 16'4" |
| Other | Second level | Measurements not available |
| 4pc Ensuite bath | Second level | Measurements not available |
| Bedroom | Second level | 12'3" x 10'0" |
| Bedroom | Second level | 10'0" x 12'5" |
| Loft | Second level | 10'4" x 8'0" |
| Laundry room | Second level | Measurements not available |
| Full bathroom | Second level | Measurements not available |
| Recreation room | Lower level | 21'9" x 18'5" |
| Den | Main level | 7'10" x 9'0" |
| Dining room | Main level | 10'7" x 12'0" |
| Family room | Main level | 12'0" x 14'0" |
| Kitchen | Main level | 10'1" x 7'10" |
| Eating area | Main level | 10'1" x 9'0" |
YOU MAY ALSO BE INTERESTED IN…
Previous
Next












